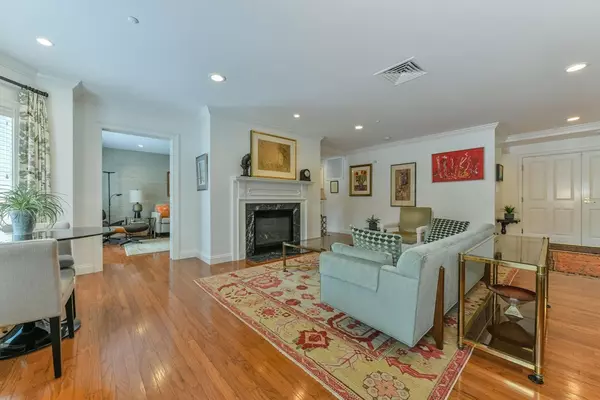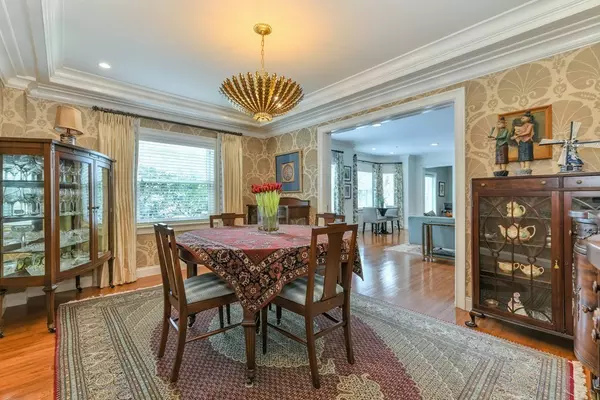$1,850,000
$1,850,000
For more information regarding the value of a property, please contact us for a free consultation.
1160 Beacon #104 Brookline, MA 02446
2 Beds
2.5 Baths
1,742 SqFt
Key Details
Sold Price $1,850,000
Property Type Condo
Sub Type Condominium
Listing Status Sold
Purchase Type For Sale
Square Footage 1,742 sqft
Price per Sqft $1,061
MLS Listing ID 72295580
Sold Date 06/29/18
Bedrooms 2
Full Baths 2
Half Baths 1
HOA Fees $1,041/mo
HOA Y/N true
Year Built 1999
Annual Tax Amount $11,794
Tax Year 2018
Property Description
Beautiful condo on sunny south side of Beacon Street offers one level living with open space for entertaining. Prime residential neighborhood, located on the Green Line and within easy walking distance to both Coolidge Comer and the Fenway. Cook's kitchen, living room with gas fireplace, large dining room, two bedrooms including a spacious master with walk-in closet, en suite, newly renovated designer bath with steam shower and heated floor. Second full designer bath also newly renovated. In-unit laundry room. Private patio offers fabulous outdoor space. Elevator and concierge building with two car garage parking and two storage units. This vibrant neighborhood includes Whole Foods, Trader Joe's and many fine restaurants. Easy living at its best!
Location
State MA
County Norfolk
Direction Beacon Street between Amory and Powell
Rooms
Primary Bedroom Level First
Dining Room Flooring - Wood, Recessed Lighting
Kitchen Flooring - Wood, Countertops - Stone/Granite/Solid, Recessed Lighting
Interior
Heating Forced Air
Cooling Central Air
Flooring Wood, Tile
Fireplaces Number 1
Fireplaces Type Living Room
Appliance Oven, Dishwasher, Disposal, Microwave, Countertop Range, Refrigerator, Washer, Dryer, Plumbed For Ice Maker, Utility Connections for Gas Range, Utility Connections for Electric Oven, Utility Connections for Electric Dryer
Laundry Electric Dryer Hookup, Washer Hookup, First Floor, In Unit
Exterior
Exterior Feature Professional Landscaping
Garage Spaces 2.0
Community Features Public Transportation, Shopping, Tennis Court(s), Park, Walk/Jog Trails, Medical Facility, House of Worship, Public School, T-Station
Utilities Available for Gas Range, for Electric Oven, for Electric Dryer, Washer Hookup, Icemaker Connection
Roof Type Rubber
Garage Yes
Building
Story 1
Sewer Public Sewer
Water Public
Schools
Elementary Schools Lawrence
High Schools Bhs
Others
Pets Allowed Breed Restrictions
Senior Community false
Read Less
Want to know what your home might be worth? Contact us for a FREE valuation!

Our team is ready to help you sell your home for the highest possible price ASAP
Bought with The Annette Given Team • The Charles Realty






