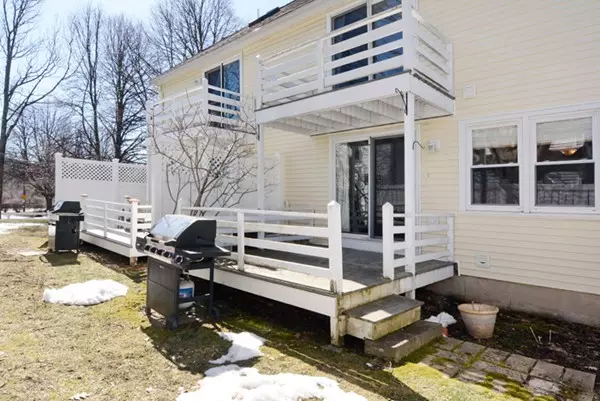$364,900
$369,900
1.4%For more information regarding the value of a property, please contact us for a free consultation.
38 Kimball Ave #2 Ipswich, MA 01938
2 Beds
1.5 Baths
1,651 SqFt
Key Details
Sold Price $364,900
Property Type Condo
Sub Type Condominium
Listing Status Sold
Purchase Type For Sale
Square Footage 1,651 sqft
Price per Sqft $221
MLS Listing ID 72299146
Sold Date 06/27/18
Bedrooms 2
Full Baths 1
Half Baths 1
HOA Fees $296/mo
HOA Y/N true
Year Built 1985
Annual Tax Amount $4,154
Tax Year 2018
Property Description
Turnkey 2-3 bedroom, 1.5 bath townhouse in the heart of Ipswich, just North of Boston. Desirable location w/ 1 car garage, central air, central vac, plenty of storage. Enjoy a unique 3rd level loft full of natural light given 2 skylights, eaves storage & plumbed for bath. Could be a great master suite! Currently used as home office. There is 1651 sq feet of living space - comparable to small single family home. A great alternative to single family home ownership with landscaping, snow removal, exterior maintenance and road maintenance as well as master insurance included in the condo fee of $296/month. Well managed condo association. Town water/town sewer. A short distance to town, MBTA, schools, parks, restaurants and shopping. Resident Beach sticker provides year-round access to Crane Beach for $20. An AMAZING VALUE all the way round with minimum maintenance required! ONE YEAR HOME WARRANTY included for all appliances, cooling and heating at Sellers' expense.
Location
State MA
County Essex
Area Linebrook
Zoning RRA
Direction 1A to Linebrook to Kimball Avenue to Timberview Condominium - near the Hart House!
Rooms
Primary Bedroom Level Second
Dining Room Flooring - Wood, Open Floorplan
Kitchen Dining Area, Open Floorplan, Gas Stove
Interior
Interior Features Ceiling Fan(s), Loft, Central Vacuum
Heating Forced Air, Natural Gas
Cooling Central Air
Flooring Tile, Carpet, Laminate, Flooring - Wall to Wall Carpet
Appliance Range, Dishwasher, Microwave, Refrigerator, Washer, Dryer, Gas Water Heater, Utility Connections for Gas Range, Utility Connections for Electric Dryer
Laundry Electric Dryer Hookup, Washer Hookup, In Basement, In Unit
Exterior
Garage Spaces 1.0
Community Features Public Transportation, Shopping, Tennis Court(s), Park, Walk/Jog Trails, Golf, Laundromat, Conservation Area, Highway Access, House of Worship, Private School, Public School, T-Station
Utilities Available for Gas Range, for Electric Dryer, Washer Hookup
Waterfront true
Waterfront Description Beach Front, Ocean, Beach Ownership(Public)
Roof Type Shingle
Total Parking Spaces 1
Garage Yes
Building
Story 3
Sewer Public Sewer
Water Public
Schools
Elementary Schools Winthrop
Middle Schools Ipswich Middle
High Schools Ipswich High
Others
Pets Allowed Yes
Acceptable Financing Contract
Listing Terms Contract
Read Less
Want to know what your home might be worth? Contact us for a FREE valuation!

Our team is ready to help you sell your home for the highest possible price ASAP
Bought with Andrew Couture • Premier Properties of New England






