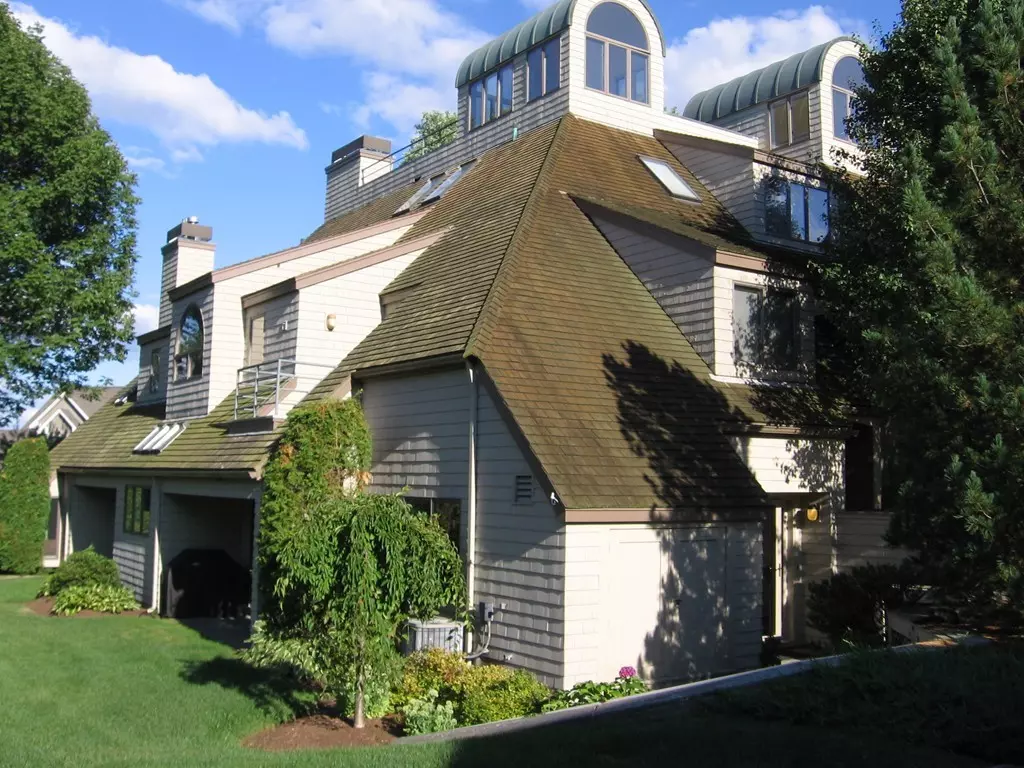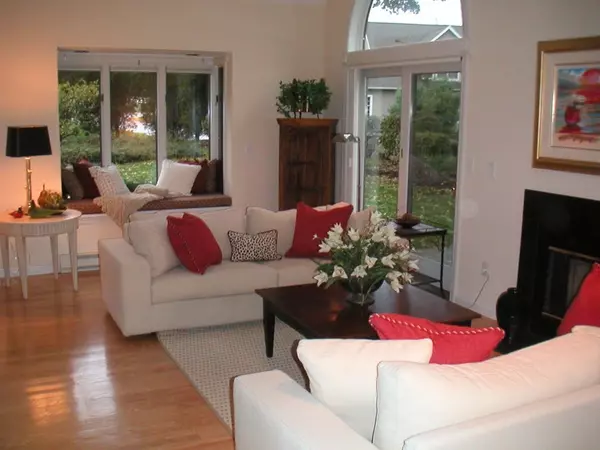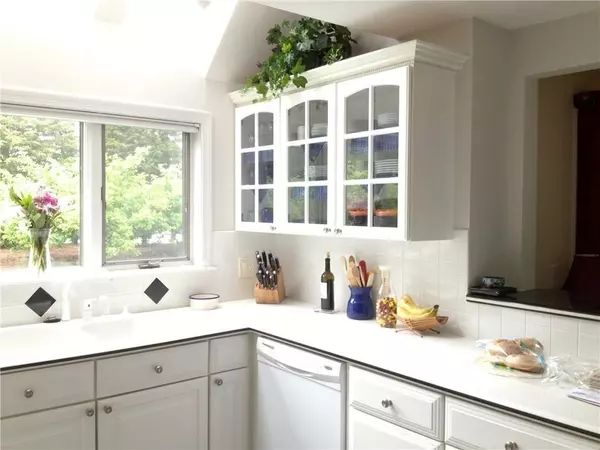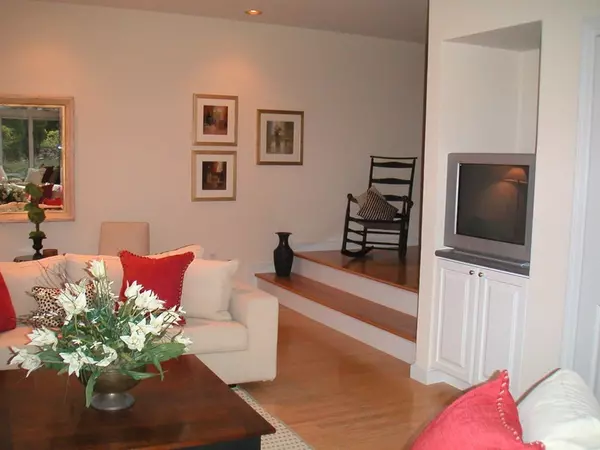$400,000
$424,900
5.9%For more information regarding the value of a property, please contact us for a free consultation.
1 Weetamoe Farm Dr #1 Bristol, RI 02809
3 Beds
3 Baths
2,325 SqFt
Key Details
Sold Price $400,000
Property Type Condo
Sub Type Condominium
Listing Status Sold
Purchase Type For Sale
Square Footage 2,325 sqft
Price per Sqft $172
MLS Listing ID 72310070
Sold Date 08/28/18
Bedrooms 3
Full Baths 3
HOA Fees $450/mo
HOA Y/N true
Year Built 1996
Annual Tax Amount $5,515
Tax Year 2017
Property Description
GRACIOUS AND BEAUTIFULLY APPOINTED 3 BEDROOM 3 BATH END UNIT. FANTASTIC GOURMET KITCHEN, WITH DINING AREA, AND ACCESS TO TERRACE. SPACIOUS SUN FILLED FORMAL LIVING ROOM HAS LOVELY WOOD FLOORING, GAS FIREPLACE AND WET BAR. A LUXURIOUS MASTER BEDROOM & BATH W/MARBLE FLOORING, JACC W/TILED SHOWER, WALK-IN CLOSET, GAS FIRE PLACE AND PRIVATE BALCONY TO ENJOY THE MORNING SUNSHINE. NEW GAS HEATING, CENTRAL AIR, 1 CAR GARAGE WITH STORAGE ABOVE, 4 COVERED TERRACES, 2 BALCONIES, BEAUTIFULLY MANICURED GROUNDS WITH WALKING PATH AND PRIVATE BEACH ACCESS.
Location
State RI
County Bristol
Zoning pud
Direction Rt 136 South. Complex is Across from Woodlawn Av. Turn right on Weetamoe Dr & 1st left into lot
Rooms
Primary Bedroom Level Second
Dining Room Flooring - Hardwood, Exterior Access, Open Floorplan, Slider
Kitchen Flooring - Stone/Ceramic Tile, Dining Area, Pantry, Countertops - Stone/Granite/Solid, Breakfast Bar / Nook, Cable Hookup, Exterior Access, Recessed Lighting, Slider, Gas Stove
Interior
Interior Features Central Vacuum, Wet Bar
Heating Forced Air, Electric Baseboard, Natural Gas
Cooling Central Air
Flooring Tile, Carpet, Hardwood, Stone / Slate
Fireplaces Number 2
Fireplaces Type Living Room, Master Bedroom
Appliance Range, Oven, Dishwasher, Disposal, Countertop Range, Refrigerator, Washer, Dryer, Electric Water Heater, Tank Water Heater, Plumbed For Ice Maker, Utility Connections for Gas Range, Utility Connections for Electric Range, Utility Connections for Gas Oven, Utility Connections for Electric Dryer
Laundry Second Floor, In Unit, Washer Hookup
Exterior
Exterior Feature Balcony, Rain Gutters, Professional Landscaping, Sprinkler System, Stone Wall
Garage Spaces 1.0
Community Features Public Transportation, Shopping, Pool, Walk/Jog Trails, Golf, Medical Facility, Laundromat, Conservation Area, Highway Access, House of Worship, Private School, Public School, University
Utilities Available for Gas Range, for Electric Range, for Gas Oven, for Electric Dryer, Washer Hookup, Icemaker Connection
Waterfront Description Beach Front, Beach Access, Bay, River, Walk to, Beach Ownership(Private,Association,Deeded Rights)
Roof Type Wood
Total Parking Spaces 2
Garage Yes
Building
Story 2
Sewer Public Sewer
Water Public
Schools
Elementary Schools Guiteras
Middle Schools Kickemuit
High Schools Mt. Hope High
Others
Pets Allowed Yes
Senior Community false
Read Less
Want to know what your home might be worth? Contact us for a FREE valuation!

Our team is ready to help you sell your home for the highest possible price ASAP
Bought with Julie Vargas • Century 21 Topsail Realty





