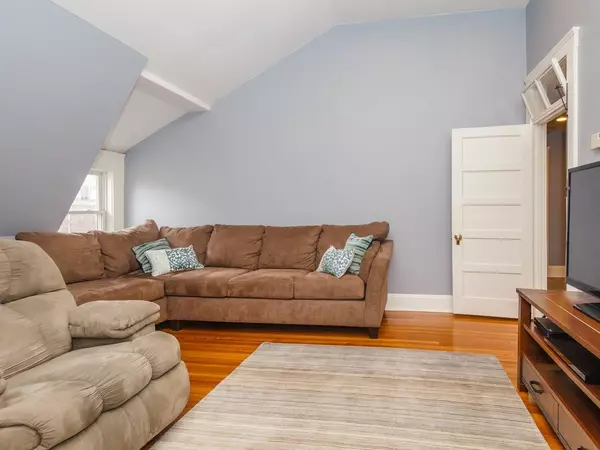$398,500
$398,000
0.1%For more information regarding the value of a property, please contact us for a free consultation.
24 Ladd Street #24 Watertown, MA 02472
1 Bed
1 Bath
825 SqFt
Key Details
Sold Price $398,500
Property Type Condo
Sub Type Condominium
Listing Status Sold
Purchase Type For Sale
Square Footage 825 sqft
Price per Sqft $483
MLS Listing ID 72312021
Sold Date 06/29/18
Bedrooms 1
Full Baths 1
HOA Fees $80/mo
HOA Y/N true
Year Built 1910
Annual Tax Amount $2,504
Tax Year 2018
Property Description
Best & final offers due 4/24/18 @ 3pm. Spacious top floor 1 bedroom condo faces east-west for great natural light & features 1 deeded parking parking space that can fit 2 small cars side-by-side, central air cond. (Trane installed 2016), in unit washer/dryer. Open concept layout - the living room has high ceilings & is open to large eat-in country kitchen; large bedroom faces western sun; tiled bath features jacuzzi tub; ample closet/storage space, both throughout the unit & in the basement. The building itself was gut renovated in 2005. Lower Arsenal St is a mere block away and is currently in the midst of a building boom with millions of dollars in new investment and construction, including hotel, office space & Harvard University. The location is also convenient to Watertown Square restaurants, retail & several T routes, with an easy commute to Harvard & Kenmore Squares, as well as Mass Turnpike. Charles River & walking/running trails are close by as well. A great place to call home
Location
State MA
County Middlesex
Zoning T
Direction see google maps.
Rooms
Primary Bedroom Level Third
Kitchen Closet, Flooring - Wood, Window(s) - Picture, Dining Area, Cable Hookup, Country Kitchen, Dryer Hookup - Electric, High Speed Internet Hookup, Open Floorplan, Remodeled
Interior
Heating Forced Air, Natural Gas
Cooling Central Air
Flooring Wood
Appliance Range, Dishwasher, Disposal, Microwave, Refrigerator, Washer, Dryer, Utility Connections for Gas Range, Utility Connections for Electric Range, Utility Connections for Gas Oven, Utility Connections for Electric Oven, Utility Connections for Gas Dryer, Utility Connections for Electric Dryer
Laundry Flooring - Wood, Electric Dryer Hookup, Third Floor, In Unit
Exterior
Fence Fenced
Community Features Public Transportation, Shopping, Park, Walk/Jog Trails, Bike Path, Highway Access, Private School, Public School, T-Station
Utilities Available for Gas Range, for Electric Range, for Gas Oven, for Electric Oven, for Gas Dryer, for Electric Dryer
Roof Type Slate
Total Parking Spaces 1
Garage No
Building
Story 1
Sewer Public Sewer
Water Public
Others
Pets Allowed Yes
Senior Community false
Read Less
Want to know what your home might be worth? Contact us for a FREE valuation!

Our team is ready to help you sell your home for the highest possible price ASAP
Bought with Apple Country Team • Keller Williams Realty North Central






