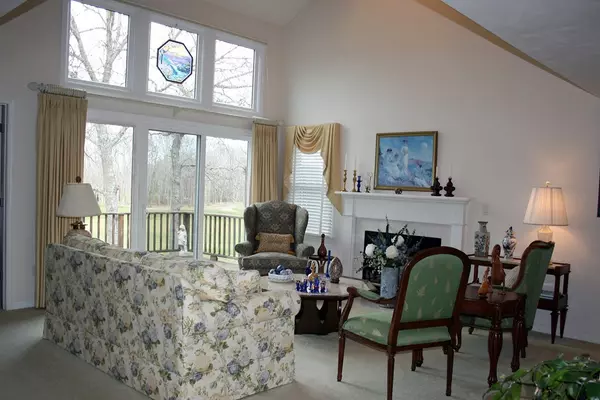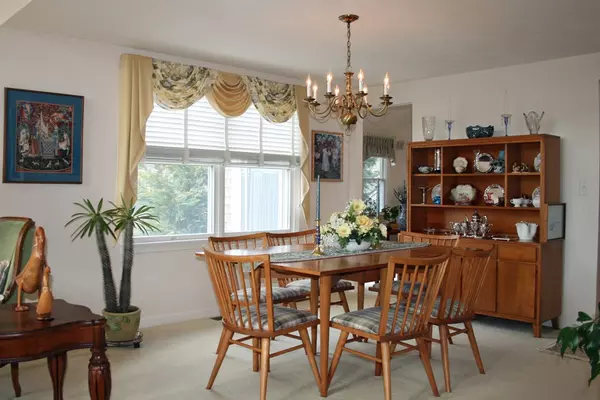$540,000
$549,000
1.6%For more information regarding the value of a property, please contact us for a free consultation.
29 Blueberry Path #H Yarmouth, MA 02675
2 Beds
3.5 Baths
1,829 SqFt
Key Details
Sold Price $540,000
Property Type Condo
Sub Type Condominium
Listing Status Sold
Purchase Type For Sale
Square Footage 1,829 sqft
Price per Sqft $295
MLS Listing ID 72313796
Sold Date 06/29/18
Bedrooms 2
Full Baths 3
Half Baths 1
HOA Fees $619/mo
HOA Y/N true
Year Built 2000
Annual Tax Amount $4,024
Tax Year 2018
Property Description
Very attractive H Model Townhome at Kings Way with wonderful sunny year round exposure. Expansive views from a deck overlooking the scenic 4th fairway. Private and beautiful side courtyard with steps leading to the walkout lower level. Open and bright home with spacious family room off the nicely finished kitchen with granite counters and upgraded cabinets. Bright and sunny living room with vaulted ceiling and sliders to a private deck with views of the fairway. First floor master bedroom with views; second floor guest suite with full bath and loft area. Finished walkout lower level with full bath, cedar closet, extra room for study or office provides an additional 900+ sf of finished space. First floor laundry and direct entry two car garage. Kings Way offers many attractive amenities to homeowners such as; two swimming pools, tennis and pickle ball , walking path, social activity center and meeting house.
Location
State MA
County Barnstable
Zoning 102
Direction Rte 6A to Kings Way entrance past guard house 2nd left after the golf/restaurant to #29
Rooms
Family Room Flooring - Stone/Ceramic Tile, Slider
Primary Bedroom Level First
Dining Room Flooring - Wall to Wall Carpet
Kitchen Skylight, Cathedral Ceiling(s), Flooring - Stone/Ceramic Tile, Countertops - Stone/Granite/Solid, Cabinets - Upgraded
Interior
Interior Features Bathroom - Full, Closet - Walk-in, Closet - Cedar, Slider, Den, Bonus Room
Heating Central, Forced Air, Natural Gas
Cooling Central Air
Flooring Tile, Carpet, Hardwood, Flooring - Wall to Wall Carpet
Fireplaces Number 1
Fireplaces Type Living Room
Appliance Range, Dishwasher, Gas Water Heater, Tank Water Heater, Utility Connections for Gas Range
Laundry First Floor
Exterior
Garage Spaces 2.0
Pool Association, In Ground, Heated, Lap
Community Features Conservation Area
Utilities Available for Gas Range
Waterfront Description Beach Front, Bay, 1 to 2 Mile To Beach, Beach Ownership(Public)
Total Parking Spaces 2
Garage Yes
Building
Story 3
Sewer Private Sewer
Water Public
Others
Pets Allowed Breed Restrictions
Read Less
Want to know what your home might be worth? Contact us for a FREE valuation!

Our team is ready to help you sell your home for the highest possible price ASAP
Bought with Bruce Raymond • William Raveis R.E. & Home Services





