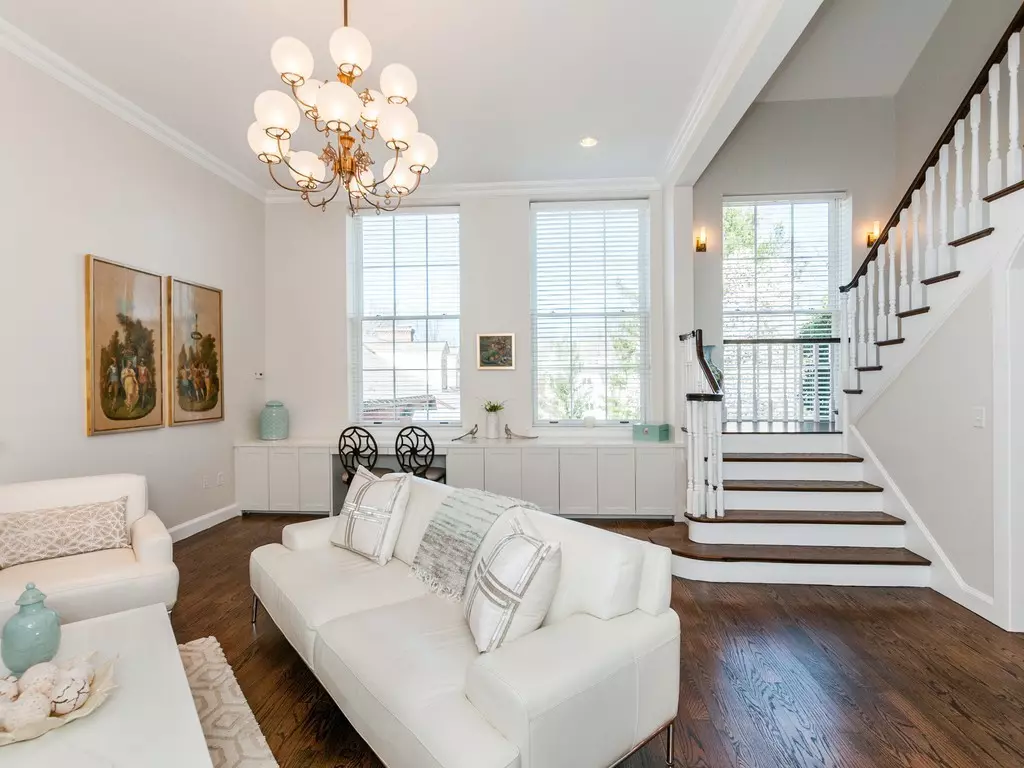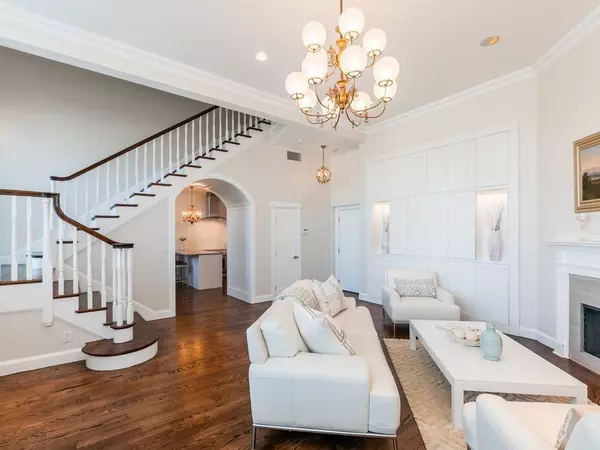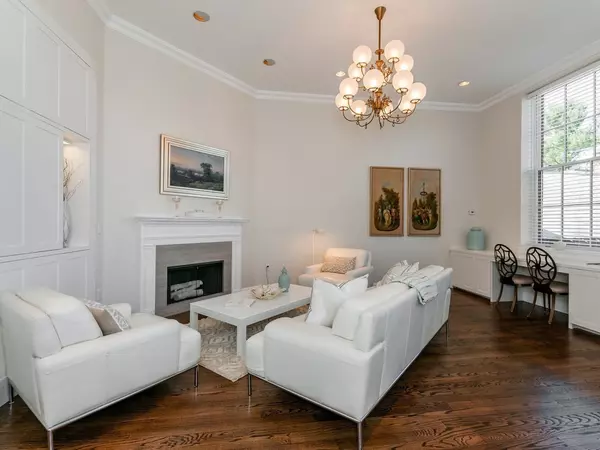$850,000
$850,000
For more information regarding the value of a property, please contact us for a free consultation.
83 Church St #14 Winchester, MA 01890
2 Beds
2.5 Baths
1,367 SqFt
Key Details
Sold Price $850,000
Property Type Condo
Sub Type Condominium
Listing Status Sold
Purchase Type For Sale
Square Footage 1,367 sqft
Price per Sqft $621
MLS Listing ID 72314388
Sold Date 07/27/18
Bedrooms 2
Full Baths 2
Half Baths 1
HOA Fees $589/mo
HOA Y/N true
Year Built 1930
Annual Tax Amount $9,514
Tax Year 2018
Property Description
New price! Appraised for $860 after work was done in 2017. Walk to town, RENOVATED condo. Enter a gracious LR with soaring ceilings, 8ft windows and cozy fireplace. Exceptional light, courtyard views, crown molding. Custom, shaker style built-ins include a large bookcase that hides the TV, a 15 ft credenza with work space and barrel ceiling. Crisp white cabinets and dramatic Calcutta stone in the kitchen. High end appliances. Induction/Convection cooking. Guests gather at the counter while you cook. 1st fl Powder room. A grand staircase leads to a king sized, en-suite master, laundry area and guest room with private bath. Hardwood floors, lovely woodworking, new doors, trim, Emtek hardware throughout. All closets customized to max storage. See firm remarks below on additional storage. List of improvements and floor plan attached. Oversized 1 car garage, 1 outside space. Stately elevator building. Park-like grounds. Generous, well-appointed hallways. 0.4 miles to Winchester center shops
Location
State MA
County Middlesex
Zoning RA
Direction From Winchester Center, follow Church St for 4/10 mile. On right between Fletcher & Wildwood.
Rooms
Primary Bedroom Level Second
Dining Room Flooring - Hardwood, Open Floorplan, Remodeled
Kitchen Flooring - Hardwood, Dining Area, Countertops - Stone/Granite/Solid, Countertops - Upgraded, Kitchen Island, Breakfast Bar / Nook, Cabinets - Upgraded, Open Floorplan, Recessed Lighting, Remodeled, Stainless Steel Appliances
Interior
Heating Central, Electric, Individual, Unit Control
Cooling Central Air
Flooring Wood, Tile, Marble
Fireplaces Number 1
Fireplaces Type Living Room
Appliance Dishwasher, Disposal, Microwave, Countertop Range, Refrigerator, Washer, Dryer, Range Hood, Other, Electric Water Heater, Utility Connections for Electric Range, Utility Connections for Electric Oven, Utility Connections for Electric Dryer
Laundry Closet - Linen, Electric Dryer Hookup, Remodeled, Washer Hookup, Second Floor, In Unit
Exterior
Exterior Feature Courtyard, Rain Gutters, Professional Landscaping, Sprinkler System, Stone Wall
Garage Spaces 1.0
Community Features Public Transportation, Shopping, Tennis Court(s), Park, Walk/Jog Trails, Golf, Medical Facility, Bike Path, Conservation Area, Highway Access, House of Worship, Public School, T-Station
Utilities Available for Electric Range, for Electric Oven, for Electric Dryer
Roof Type Slate
Total Parking Spaces 1
Garage Yes
Building
Story 2
Sewer Public Sewer
Water Public
Others
Pets Allowed Breed Restrictions
Senior Community false
Acceptable Financing Contract
Listing Terms Contract
Read Less
Want to know what your home might be worth? Contact us for a FREE valuation!

Our team is ready to help you sell your home for the highest possible price ASAP
Bought with Kathryn Gustafson • Redfin Corp.





