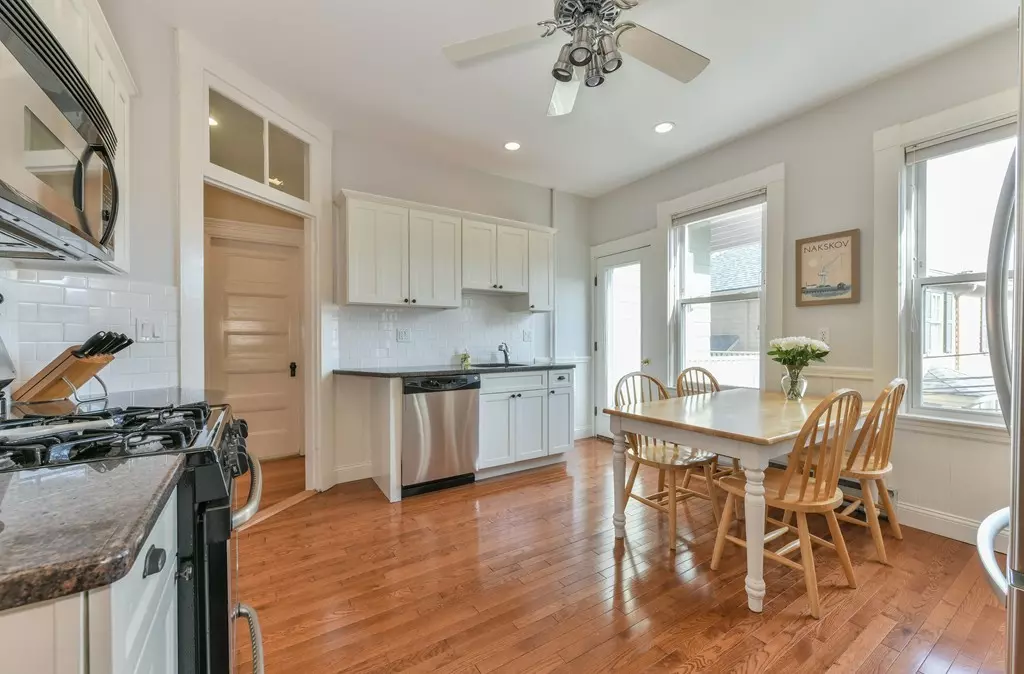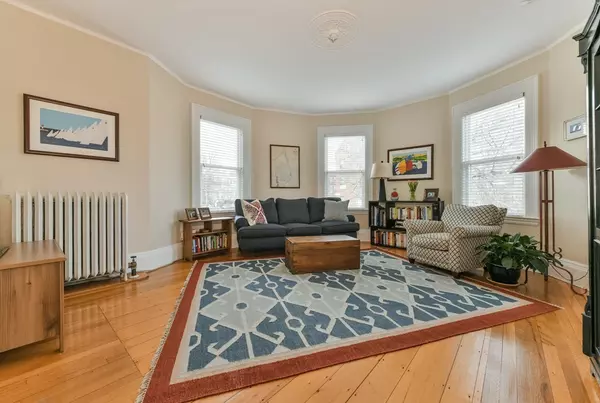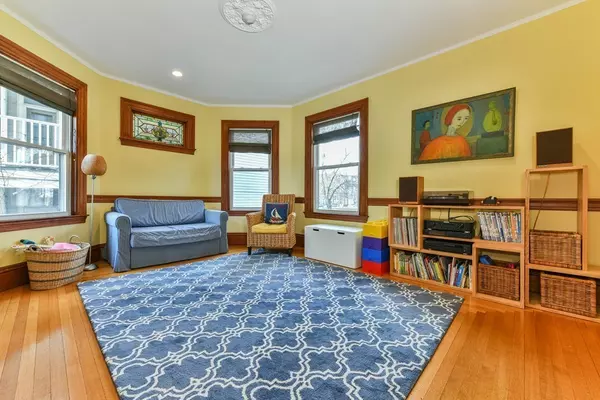$940,000
$899,000
4.6%For more information regarding the value of a property, please contact us for a free consultation.
7 Hurd Road #2 Brookline, MA 02445
3 Beds
1.5 Baths
1,438 SqFt
Key Details
Sold Price $940,000
Property Type Condo
Sub Type Condominium
Listing Status Sold
Purchase Type For Sale
Square Footage 1,438 sqft
Price per Sqft $653
MLS Listing ID 72314636
Sold Date 06/29/18
Bedrooms 3
Full Baths 1
Half Baths 1
HOA Fees $392/mo
HOA Y/N true
Year Built 1900
Annual Tax Amount $5,446
Tax Year 2018
Property Description
Fabulous 3 bedroom, 1.5 bath condo with deeded parking in the center of Brookline Village! Close to Medical areas, Green Line (D train), Starbucks, several parks, playgrounds, and all of the shops/restaurants of Brookline Village and Coolidge Corner. Bright and sunny with an inviting spacious floor plan and nearly twenty windows (on all four sides of the unit)! Many updates to unit including kitchen and full bath. Eat-in-kitchen features custom cabinets, granite countertops, stainless steel appliances and lots of extra spaces. Private wrap around porch off of kitchen - perfect for spring and summer nights! Three good sized bedrooms. Formal dining room. Great flow and space! Beautiful built-ins and period detail. In-unit laundry, extra storage - an exceptional offering in this market. Don't miss this one! Open house Sat 1-2pm, Sun 12-1:30; offers, if any Mon 12pm.
Location
State MA
County Norfolk
Zoning res
Direction Harvard to Linden Place to Hurd
Rooms
Primary Bedroom Level Second
Dining Room Closet/Cabinets - Custom Built, Flooring - Wood, Recessed Lighting
Kitchen Bathroom - Half, Ceiling Fan(s), Flooring - Wood, Dining Area, Balcony / Deck, Countertops - Stone/Granite/Solid, Recessed Lighting, Stainless Steel Appliances, Gas Stove
Interior
Heating Baseboard, Natural Gas
Cooling Window Unit(s)
Flooring Wood
Appliance Range, Dishwasher, Disposal, Microwave, Refrigerator, Freezer, Washer, Dryer, Gas Water Heater
Laundry Second Floor, In Unit
Exterior
Exterior Feature Balcony / Deck
Community Features Public Transportation, Shopping, Park, Walk/Jog Trails, Public School, T-Station
Roof Type Shingle
Total Parking Spaces 1
Garage No
Building
Story 1
Sewer Public Sewer
Water Public
Schools
Elementary Schools Pierce
High Schools Bhs
Others
Pets Allowed Breed Restrictions
Read Less
Want to know what your home might be worth? Contact us for a FREE valuation!

Our team is ready to help you sell your home for the highest possible price ASAP
Bought with Moshe Elmekias • Gibson Sotheby's International Realty






