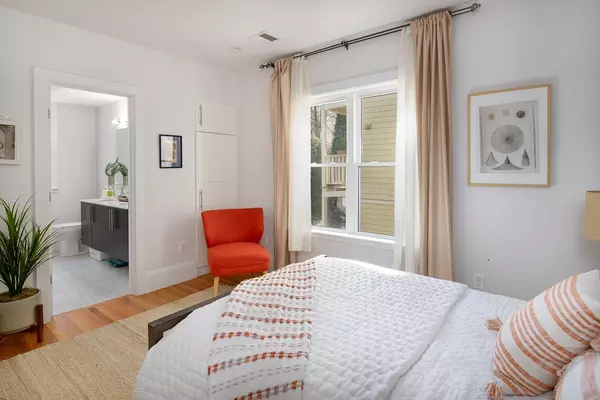$1,027,000
$899,000
14.2%For more information regarding the value of a property, please contact us for a free consultation.
14 Cambridge Terrace #2 Cambridge, MA 02140
3 Beds
2 Baths
1,081 SqFt
Key Details
Sold Price $1,027,000
Property Type Condo
Sub Type Condominium
Listing Status Sold
Purchase Type For Sale
Square Footage 1,081 sqft
Price per Sqft $950
MLS Listing ID 72314802
Sold Date 07/02/18
Bedrooms 3
Full Baths 2
HOA Fees $250/mo
HOA Y/N true
Year Built 1909
Annual Tax Amount $3,043
Tax Year 2018
Property Description
You will love living on Cambridge Terrace, a leafy side street near Porter Square, the amenities of Mass. Ave., and an easy jaunt to Davis Square. This 3-unit building was beautifully renovated by a quality developer in 2011. The interior is light-flooded from abundant windows and its open floor plan is perfect for entertaining or for private times at home. The kitchen is stunning and finished in very good taste, with handsome counters and cabinetry, SS appliances, vented hood and a window for natural light. The master bedroom has good closets and a lovely en suite bath with Carrara marble double vanity, bathtub and separate shower stall; a second bedroom is generously sized, too, with a large closet with built-ins; the third bedroom/office has bookshelves. Additional features include in-unit washer and dryer; extra storage; a private porch; and a shared patio with the owners of the third floor. Raymond Park is nearby, a neighborly place to make new friends. T/commuter rail nearby.
Location
State MA
County Middlesex
Area Porter Square
Zoning Res
Direction Upland Road to Buena Vista; first right onto Cambridge Terrace towards end of street on right
Rooms
Primary Bedroom Level Main
Dining Room Flooring - Hardwood, High Speed Internet Hookup, Open Floorplan, Remodeled
Kitchen Flooring - Hardwood, Countertops - Stone/Granite/Solid, Breakfast Bar / Nook, Cabinets - Upgraded, Open Floorplan, Recessed Lighting, Remodeled, Stainless Steel Appliances, Gas Stove
Interior
Heating Forced Air, Natural Gas, Individual, Unit Control
Cooling Central Air, Individual, Unit Control
Flooring Hardwood
Appliance Range, Dishwasher, Disposal, Refrigerator, Washer, Dryer, Range Hood, Gas Water Heater, Tank Water Heater, Utility Connections for Gas Range, Utility Connections for Gas Oven, Utility Connections for Electric Dryer
Laundry Main Level, Electric Dryer Hookup, Washer Hookup, First Floor, In Unit
Exterior
Exterior Feature Garden, Rain Gutters, Other
Fence Security, Fenced
Community Features Public Transportation, Shopping, Park, Walk/Jog Trails, Bike Path, Highway Access, House of Worship, Private School, Public School, T-Station, University, Other
Utilities Available for Gas Range, for Gas Oven, for Electric Dryer, Washer Hookup
Roof Type Shingle
Garage No
Building
Story 1
Sewer Public Sewer
Water Public
Others
Pets Allowed Yes
Senior Community false
Read Less
Want to know what your home might be worth? Contact us for a FREE valuation!

Our team is ready to help you sell your home for the highest possible price ASAP
Bought with The Carol Kelly Team • Compass





