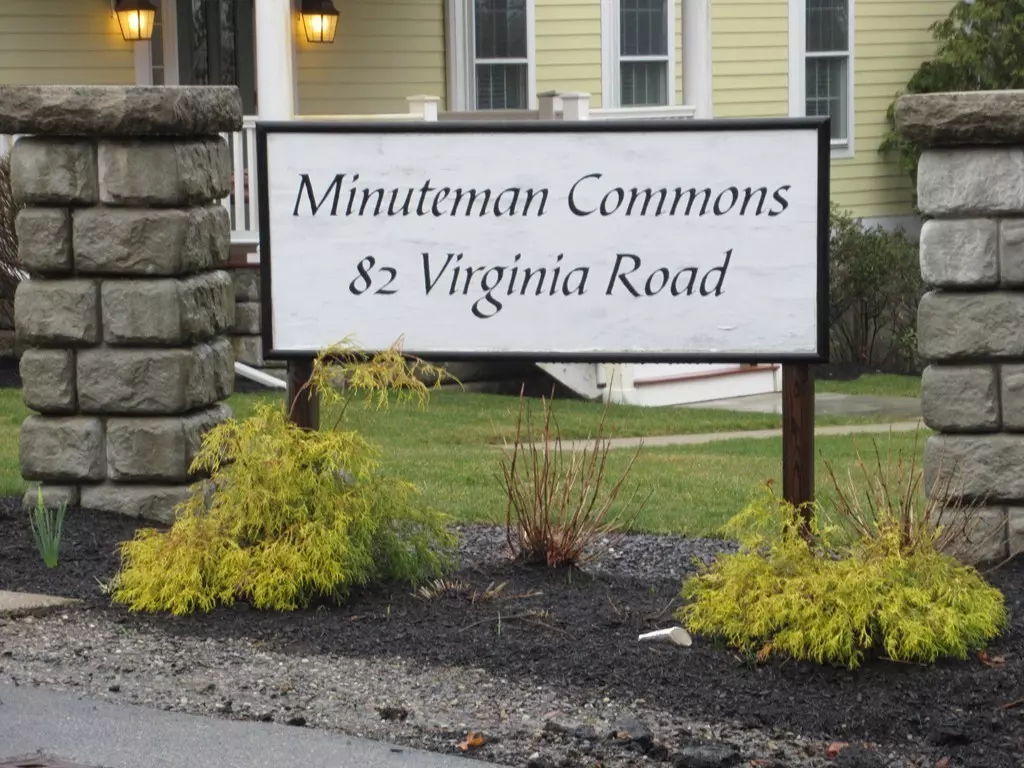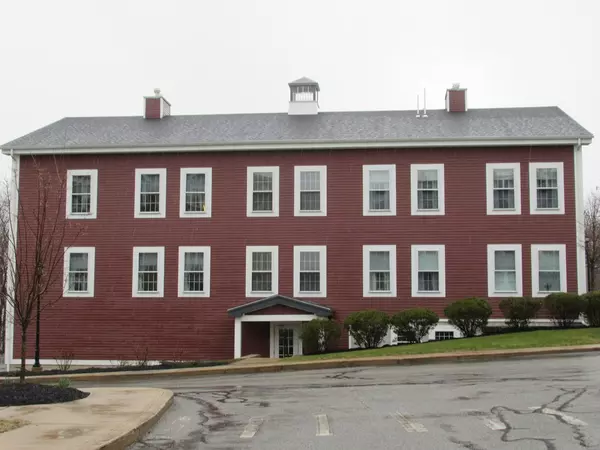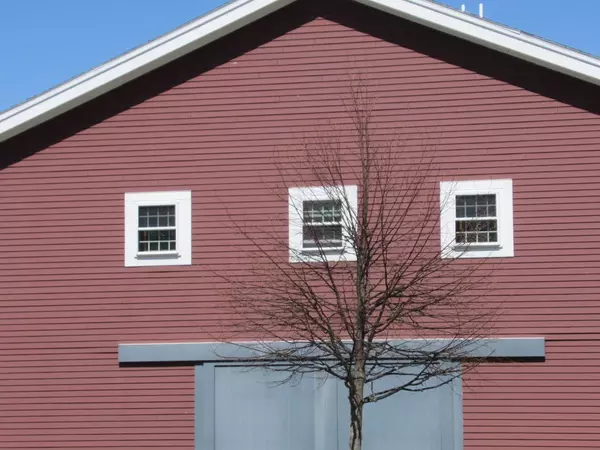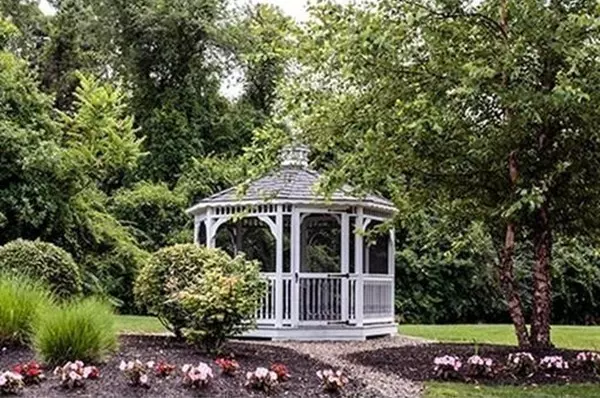$420,000
$419,000
0.2%For more information regarding the value of a property, please contact us for a free consultation.
82 Virginia Road #411 Lincoln, MA 01773
2 Beds
2 Baths
1,277 SqFt
Key Details
Sold Price $420,000
Property Type Condo
Sub Type Condominium
Listing Status Sold
Purchase Type For Sale
Square Footage 1,277 sqft
Price per Sqft $328
MLS Listing ID 72316765
Sold Date 06/29/18
Bedrooms 2
Full Baths 2
HOA Fees $490/mo
HOA Y/N true
Year Built 2006
Annual Tax Amount $4,509
Tax Year 2018
Property Description
Recent job change makes this top floor end unit in the red barn building available.This active 55+ adult community is surrounded by conservation land with lots of privacy but yet close enough to area amenities with easy access for commute. Living room has vaulted exposed beam ceiling with remote gas fireplace and remote Hunter Douglas blinds that let you view the beautiful sunsets. Kitchen has granite countertops, SS appliances, maple cabinetry with a separate dining room. Master bedroom has master bath with step-in shower, double sink, granite countertop and walk-in closet. Second bedroom for guests or quiet enough for in-home office.Laundry area big enough for side by side washer/dryer. Drive in the garage and walk up the stairs or take the elevator to the unit. Well lit storage area in same building. The community and exercise rooms are located in same building so no need to walk outside on a cold day. On a warm day sit outside in the gazebo.Minuteman National Park is minutes away.
Location
State MA
County Middlesex
Zoning xxx
Direction Route 2A to Hanscom Road to Old Bedford Road to Virginia Road.
Rooms
Dining Room Flooring - Wood
Kitchen Closet, Flooring - Stone/Ceramic Tile, Countertops - Stone/Granite/Solid, Breakfast Bar / Nook, Dryer Hookup - Electric, Exterior Access, Recessed Lighting, Stainless Steel Appliances, Washer Hookup, Gas Stove, Peninsula
Interior
Interior Features Entry Hall
Heating Forced Air, Natural Gas, Individual, Unit Control
Cooling Central Air, Individual, Unit Control
Flooring Wood, Carpet, Stone / Slate, Flooring - Stone/Ceramic Tile
Fireplaces Number 1
Fireplaces Type Living Room
Appliance Range, Dishwasher, Microwave, Refrigerator, Washer, Dryer, Gas Water Heater, Utility Connections for Electric Dryer
Laundry Flooring - Stone/Ceramic Tile, Electric Dryer Hookup, Washer Hookup, In Unit
Exterior
Exterior Feature Rain Gutters, Professional Landscaping, Sprinkler System, Stone Wall
Garage Spaces 1.0
Community Features Shopping, Park, Walk/Jog Trails, Medical Facility, Bike Path, Conservation Area, Highway Access, Adult Community
Utilities Available for Electric Dryer, Washer Hookup
Waterfront false
Roof Type Shingle
Total Parking Spaces 1
Garage Yes
Building
Story 1
Sewer Private Sewer
Water Public
Others
Pets Allowed Yes
Senior Community true
Acceptable Financing Contract
Listing Terms Contract
Read Less
Want to know what your home might be worth? Contact us for a FREE valuation!

Our team is ready to help you sell your home for the highest possible price ASAP
Bought with Elisa Spence • Coldwell Banker Residential Brokerage - Lexington






