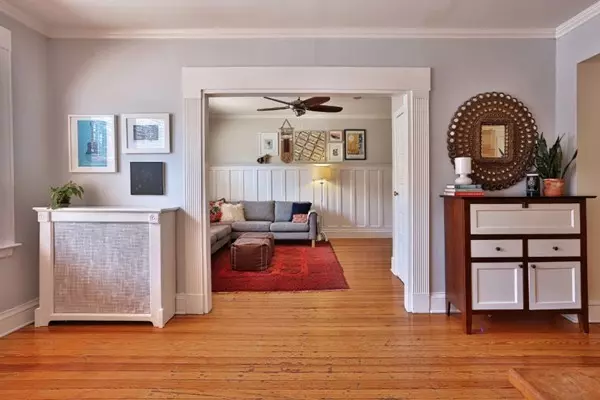$760,000
$699,000
8.7%For more information regarding the value of a property, please contact us for a free consultation.
55 Sacramento St #7 Cambridge, MA 02138
2 Beds
1 Bath
940 SqFt
Key Details
Sold Price $760,000
Property Type Condo
Sub Type Condominium
Listing Status Sold
Purchase Type For Sale
Square Footage 940 sqft
Price per Sqft $808
MLS Listing ID 72318663
Sold Date 07/05/18
Bedrooms 2
Full Baths 1
HOA Fees $474/mo
HOA Y/N true
Year Built 1915
Annual Tax Amount $3,110
Tax Year 2018
Property Description
LOCATION AND STYLE in sought after Agassiz neighborhood of Cambridge! Nestled between Harvard and Porter Squares, on a gorgeous tree-lined street, this gracious 1st-floor condominium combines old world charm with modern style and convenience. The oversized windows, high ceilings and classic woodwork bring you back to yesteryear and the open concept kitchen/dining and living room lends itself to the needs of today's lifestyle. Updated kitchen with granite counters and newer appliances, in-unit laundry room (the only unit w/ this grandfathered luxury!), refreshed bath and hardwood floors throughout the living, dining and bedrooms. Living room can be used as 3rd bedroom if needed! Located on a wide, one-way street making it quieter than its counterparts and parking has never been a problem - even in record 2015 snowfall! Leave the car at home anyway ~ super-walkable location convenient to coffee shops, restaurants, grocery stores, public transportation and the green spaces of Harvard!
Location
State MA
County Middlesex
Area Agassiz
Zoning C1
Direction Massachusetts Avenue to Sacramento, between Harvard Square and Porter Square
Rooms
Primary Bedroom Level First
Dining Room Flooring - Hardwood, Open Floorplan
Kitchen Flooring - Stone/Ceramic Tile, Countertops - Stone/Granite/Solid, Open Floorplan, Gas Stove
Interior
Heating Steam
Cooling None
Flooring Wood, Tile, Hardwood
Appliance Range, Dishwasher, Disposal, Microwave, Refrigerator, Washer, Dryer, Gas Water Heater, Utility Connections for Gas Range, Utility Connections for Electric Dryer
Laundry Electric Dryer Hookup, Washer Hookup, First Floor
Exterior
Community Features Public Transportation, Shopping
Utilities Available for Gas Range, for Electric Dryer, Washer Hookup
Garage No
Building
Story 1
Sewer Public Sewer
Water Public
Others
Pets Allowed Breed Restrictions
Read Less
Want to know what your home might be worth? Contact us for a FREE valuation!

Our team is ready to help you sell your home for the highest possible price ASAP
Bought with Kristin M. Brown • Coldwell Banker Residential Brokerage - Lexington





