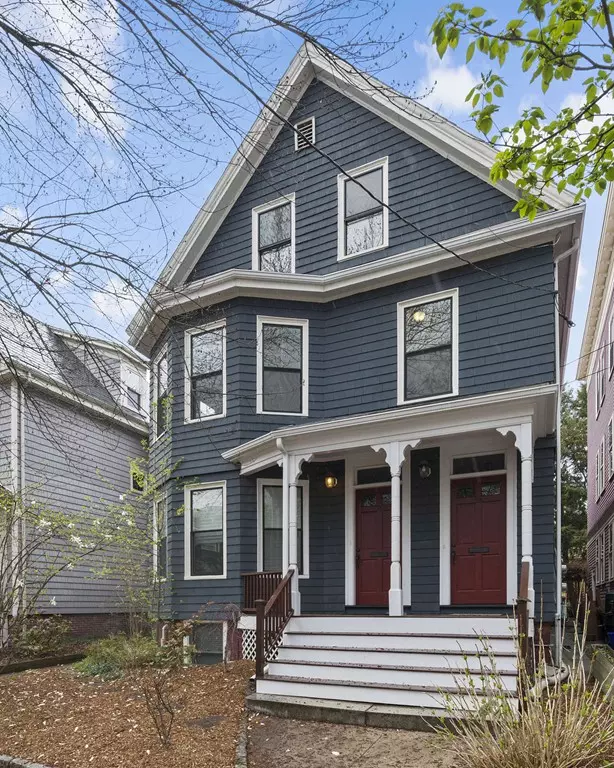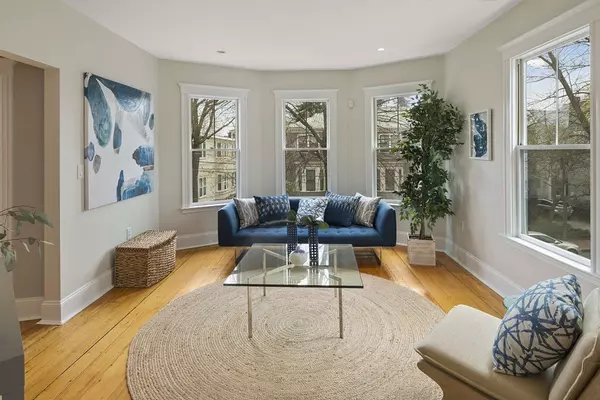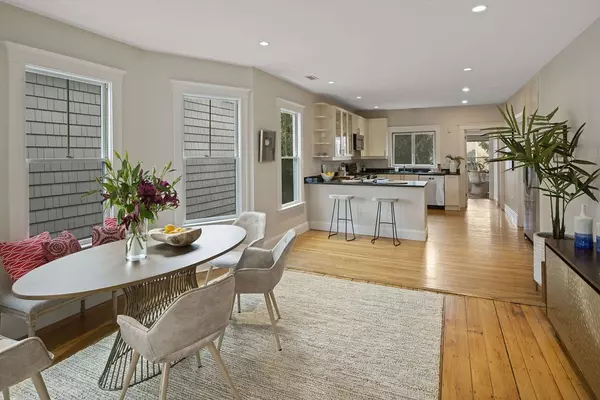$1,430,000
$1,389,000
3.0%For more information regarding the value of a property, please contact us for a free consultation.
93 Antrim St #93 Cambridge, MA 02139
4 Beds
3 Baths
2,248 SqFt
Key Details
Sold Price $1,430,000
Property Type Condo
Sub Type Condominium
Listing Status Sold
Purchase Type For Sale
Square Footage 2,248 sqft
Price per Sqft $636
MLS Listing ID 72319363
Sold Date 06/28/18
Bedrooms 4
Full Baths 3
HOA Fees $300
HOA Y/N true
Year Built 1910
Annual Tax Amount $7,271
Tax Year 2018
Property Description
Sieze the opportunity to live on one of the most sought after Mid-cambridge streets in a condo that has the spacious feel of a single family. A tastefully renovated 4 bed, 3 bath residence on two floors. Enjoy your own private entrance leading to the second floor with an open plan kitchen/dining/living space with windows galore, high ceilings & hardwood floors. There is also a office adjacent to the kitchen, an additional bedroom, a full bathroom, 3-season porch & mudroom on this floor. The flexibility of the space is amazing! The third floor houses a master bed with cathedralized ceilings, his & hers closets & master bath with soaking tub & separate shower. There are 2 further bedrooms on this level and a full bath. This home features central air, in-unit laundry, a private roof deck, a common backyard & additional basement storage. The city is at your doorstep - easy access to shops & restaurants in Inman, Central & Harvard Sq,OFFER DEADLINE MONDAY 7TH 5PM
Location
State MA
County Middlesex
Area Mid Cambridge
Zoning RES
Direction Cambridge Street to Antrim
Rooms
Primary Bedroom Level Third
Dining Room Flooring - Hardwood, Window(s) - Bay/Bow/Box
Kitchen Flooring - Hardwood, Countertops - Stone/Granite/Solid
Interior
Interior Features Office, Sun Room, Mud Room
Heating Forced Air
Cooling Central Air
Flooring Tile, Hardwood, Flooring - Hardwood
Appliance Range, Dishwasher, Disposal, Microwave, Refrigerator, Washer, Dryer, Gas Water Heater
Laundry Second Floor, In Unit
Exterior
Community Features Public Transportation, Shopping, Pool, Tennis Court(s), Park, Public School, T-Station, University
Roof Type Slate, Rubber
Garage No
Building
Story 2
Sewer Public Sewer
Water Public
Others
Pets Allowed Yes
Read Less
Want to know what your home might be worth? Contact us for a FREE valuation!

Our team is ready to help you sell your home for the highest possible price ASAP
Bought with Max Dublin • Gibson Sotheby's International Realty





