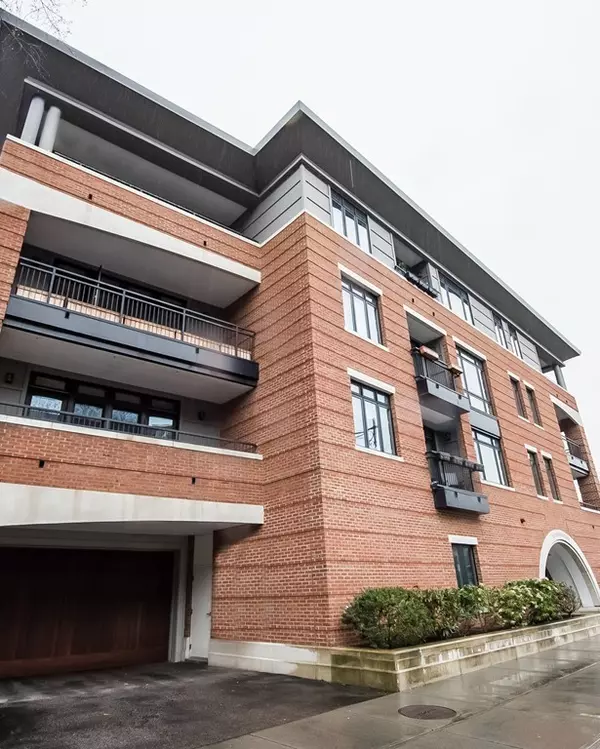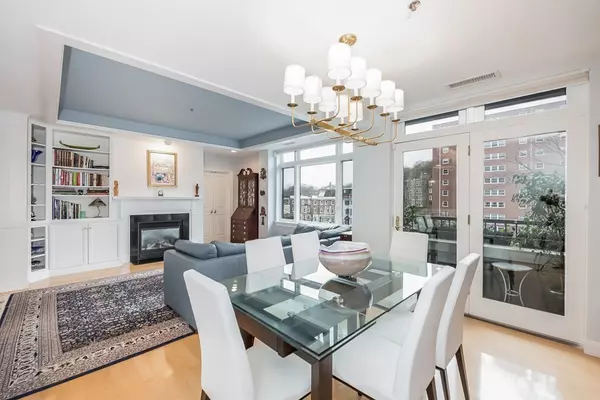$1,090,000
$1,060,000
2.8%For more information regarding the value of a property, please contact us for a free consultation.
1601 Beacon St #PH402 Brookline, MA 02446
2 Beds
2.5 Baths
1,221 SqFt
Key Details
Sold Price $1,090,000
Property Type Condo
Sub Type Condominium
Listing Status Sold
Purchase Type For Sale
Square Footage 1,221 sqft
Price per Sqft $892
MLS Listing ID 72319773
Sold Date 07/11/18
Bedrooms 2
Full Baths 2
Half Baths 1
HOA Fees $743/mo
HOA Y/N true
Year Built 2003
Annual Tax Amount $7,328
Tax Year 2018
Property Description
Everyone loves the building in Washington Square with the arched entryway. The one that was inspired by Frank Lloyd Wright. The Knickerbocker! There are only 9 units in this luxury elevator building, and now is your chance to own one - unit 402. This bright penthouse has it all: skylights and large windows, custom window shades and closet systems, gas fireplace, maple floors, A/C, private balcony, roof rights. It features an open floor plan; custom built-ins; granite counters/stainless appliances in kitchen; 2 bedrooms – each with en-suite bathroom; master bathroom with double vanity and separate shower/commode room; half bath; locked storage (#3) and secured parking (#3). The building is pet friendly, professionally managed, and 100% owner occupied. First showings at Open Houses on Sat. May 5th 1-3pm and Sun. May 6th 1-3pm. Any offers will be reviewed starting Tues May 8th at noon. See offer guidelines attached to MLS.
Location
State MA
County Norfolk
Area Coolidge Corner
Zoning res
Direction On Beacon Street in Washington Square, next door to Athan's Bakery.
Rooms
Primary Bedroom Level Fourth Floor
Dining Room Flooring - Hardwood, Balcony - Exterior, French Doors, Open Floorplan
Kitchen Skylight, Flooring - Wood, Countertops - Stone/Granite/Solid, Stainless Steel Appliances, Gas Stove
Interior
Interior Features Bathroom - Half, Closet, Entry Hall
Heating Forced Air, Natural Gas
Cooling Central Air
Flooring Tile, Wood Laminate
Fireplaces Number 1
Fireplaces Type Living Room
Appliance Range, Dishwasher, Disposal, Microwave, Refrigerator, Washer, Dryer, Gas Water Heater, Utility Connections for Gas Range, Utility Connections for Electric Dryer
Laundry Electric Dryer Hookup, Washer Hookup, Fourth Floor, In Unit
Exterior
Exterior Feature Balcony
Garage Spaces 1.0
Community Features Public Transportation, Shopping, Park, Medical Facility, Laundromat, House of Worship, Public School, University
Utilities Available for Gas Range, for Electric Dryer, Washer Hookup
Roof Type Rubber
Garage Yes
Building
Story 1
Sewer Public Sewer
Water Public
Schools
Elementary Schools Driscoll
High Schools Brookline Hs
Others
Pets Allowed Breed Restrictions
Senior Community false
Acceptable Financing Contract
Listing Terms Contract
Read Less
Want to know what your home might be worth? Contact us for a FREE valuation!

Our team is ready to help you sell your home for the highest possible price ASAP
Bought with Susan Lee • Hammond Residential Real Estate






