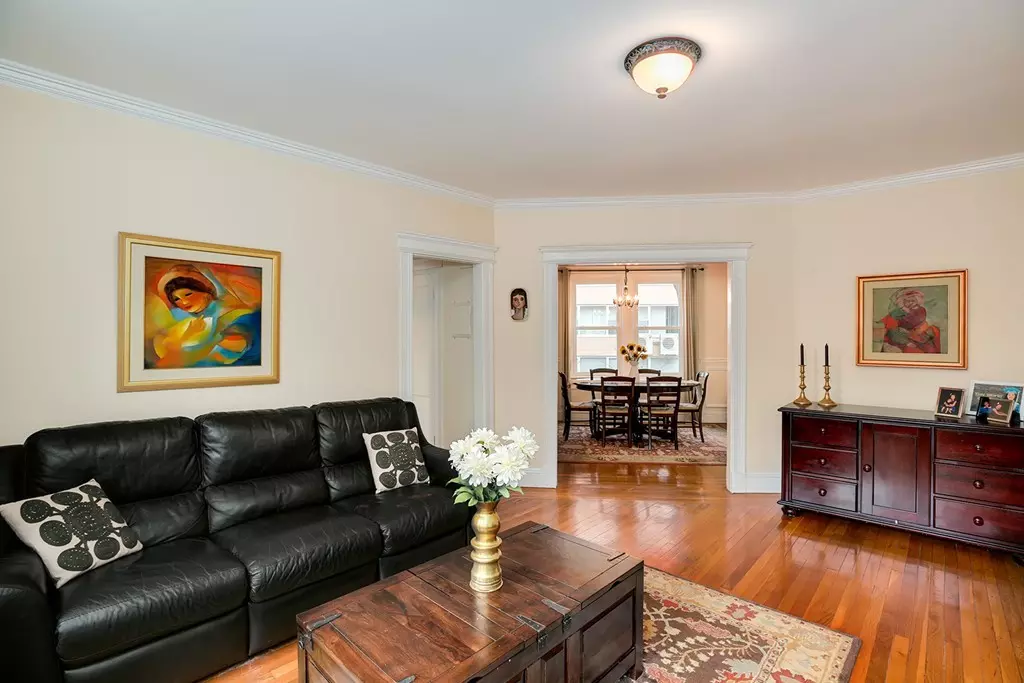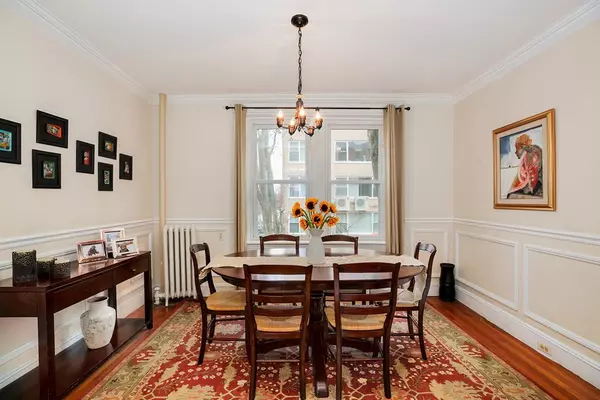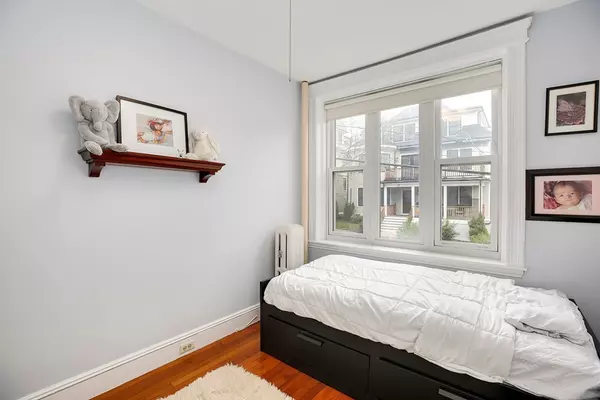$640,000
$599,999
6.7%For more information regarding the value of a property, please contact us for a free consultation.
24 Summit Ave #1 Brookline, MA 02446
2 Beds
1 Bath
906 SqFt
Key Details
Sold Price $640,000
Property Type Condo
Sub Type Condominium
Listing Status Sold
Purchase Type For Sale
Square Footage 906 sqft
Price per Sqft $706
MLS Listing ID 72322693
Sold Date 06/27/18
Bedrooms 2
Full Baths 1
HOA Fees $517/mo
HOA Y/N true
Year Built 1911
Annual Tax Amount $4,520
Tax Year 2018
Property Description
Welcome to this beautiful, sunny and well maintained 2 bed/1 bath in Coolidge Corner! Located on an end unit on a high first floor, this charming space is full of character with beautiful crown molding and hardwood floors throughout. Lots of natural light in the formal dining room and adjacent living room. The kitchen has plenty of cabinet space, stainless steel appliances & a lovely modern backsplash, as well as containing the unit’s washer and dryer. 2 well-sized bedrooms and a bathroom round out this attractive space. Professionally managed association with close proximity to public transportation, shopping, schools and parks. You will not want to miss this! Come see it at the Open Houses on Sat 5/12 11a-12:30p and Sun 5/13 1-2:30p.
Location
State MA
County Norfolk
Area Coolidge Corner
Zoning RES
Direction Near corner of Short Street. Please use Google Maps
Rooms
Primary Bedroom Level First
Dining Room Flooring - Hardwood, Chair Rail, Wainscoting
Kitchen Flooring - Stone/Ceramic Tile, Dryer Hookup - Gas, Exterior Access, Recessed Lighting, Stainless Steel Appliances, Washer Hookup
Interior
Heating Baseboard
Cooling Window Unit(s)
Flooring Tile, Hardwood
Appliance Oven, Dishwasher, Microwave, Countertop Range, Refrigerator, Freezer, Washer, Dryer, Utility Connections for Gas Range, Utility Connections for Gas Oven
Laundry First Floor, In Unit
Exterior
Community Features Public Transportation, Shopping, Park, Walk/Jog Trails, Medical Facility, Laundromat, Private School, Public School, T-Station, University
Utilities Available for Gas Range, for Gas Oven
Roof Type Tar/Gravel
Garage No
Building
Story 1
Sewer Public Sewer
Water Public
Schools
Elementary Schools Driscoll
Middle Schools Driscoll
High Schools Bhs
Others
Pets Allowed Yes
Read Less
Want to know what your home might be worth? Contact us for a FREE valuation!

Our team is ready to help you sell your home for the highest possible price ASAP
Bought with Ting Li • Y & Z Fidelity Realty






