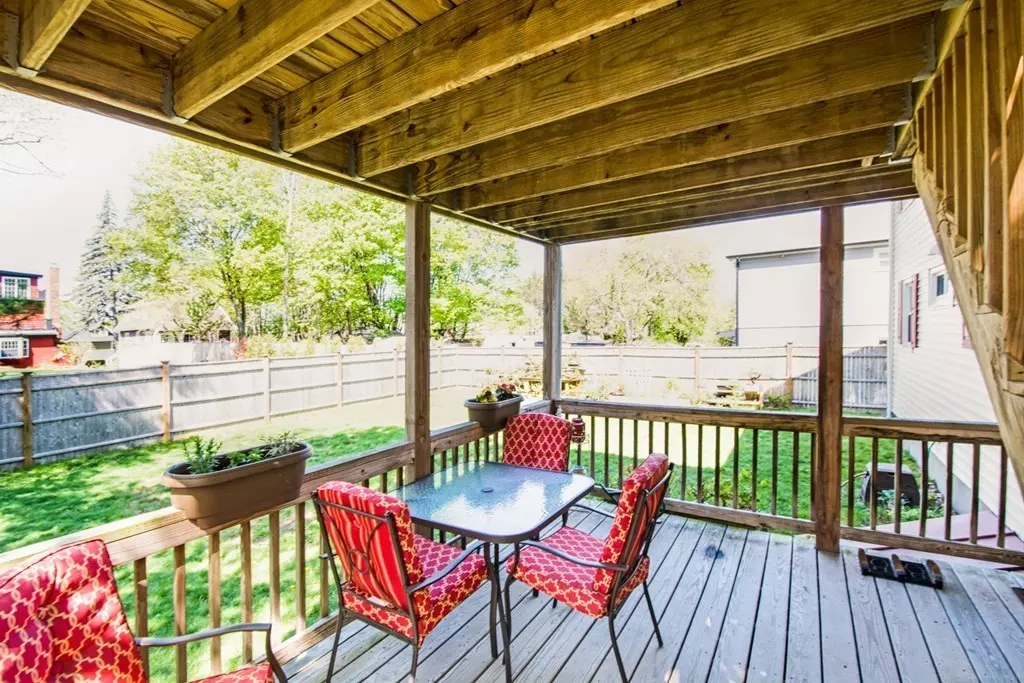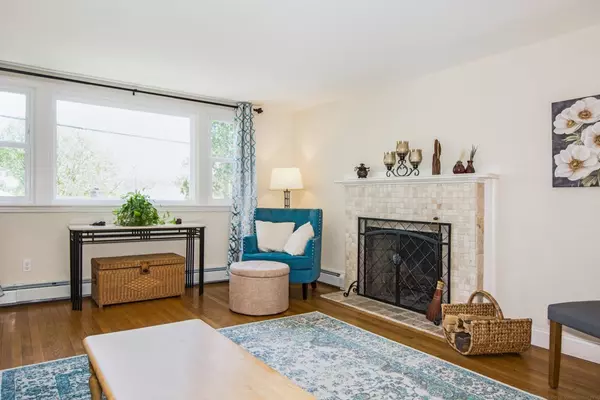$532,500
$524,900
1.4%For more information regarding the value of a property, please contact us for a free consultation.
128 Madison Ave #128 Arlington, MA 02474
3 Beds
1 Bath
1,026 SqFt
Key Details
Sold Price $532,500
Property Type Condo
Sub Type Condominium
Listing Status Sold
Purchase Type For Sale
Square Footage 1,026 sqft
Price per Sqft $519
MLS Listing ID 72323703
Sold Date 07/23/18
Bedrooms 3
Full Baths 1
HOA Y/N false
Year Built 1968
Annual Tax Amount $4,498
Tax Year 2018
Lot Size 6,000 Sqft
Acres 0.14
Property Description
Stunning views off the back deck/porch this is an amazing location and ready to move right in. Open floor plan with a lovely kitchen, tall cabinets with soft- close, stainless appliances and Silestone counters. Freshly painted living room offering hardwood floors a beautiful fireplace. Tile bath with granite. 3 comfortable bedrooms. The location and level back yard are Amazing! Walk to everything! Shops, the parks, the beach and public transportation all at your finger tips. Drive into your 1 car garage.
Location
State MA
County Middlesex
Area Arlington Heights
Zoning R2
Direction GPS
Rooms
Primary Bedroom Level First
Dining Room Flooring - Hardwood
Kitchen Flooring - Stone/Ceramic Tile, Countertops - Stone/Granite/Solid, Cabinets - Upgraded
Interior
Heating Baseboard, Natural Gas
Cooling None
Flooring Tile, Hardwood
Fireplaces Number 1
Fireplaces Type Living Room
Appliance Range, Dishwasher, Microwave, Refrigerator, Gas Water Heater, Utility Connections for Gas Range, Utility Connections for Electric Dryer
Laundry Electric Dryer Hookup, Washer Hookup, In Basement, In Unit
Exterior
Exterior Feature Storage
Garage Spaces 1.0
Fence Fenced
Community Features Public Transportation, Shopping, Park, Walk/Jog Trails, Conservation Area, House of Worship, Public School, Other
Utilities Available for Gas Range, for Electric Dryer, Washer Hookup
Waterfront Description Beach Front, Lake/Pond, Beach Ownership(Public)
Roof Type Shingle
Total Parking Spaces 1
Garage Yes
Building
Story 1
Sewer Public Sewer
Water Public
Schools
Elementary Schools Pierce
Others
Pets Allowed Breed Restrictions
Senior Community false
Read Less
Want to know what your home might be worth? Contact us for a FREE valuation!

Our team is ready to help you sell your home for the highest possible price ASAP
Bought with Abderrahim Hmina • The Starbridge Group, LLC






