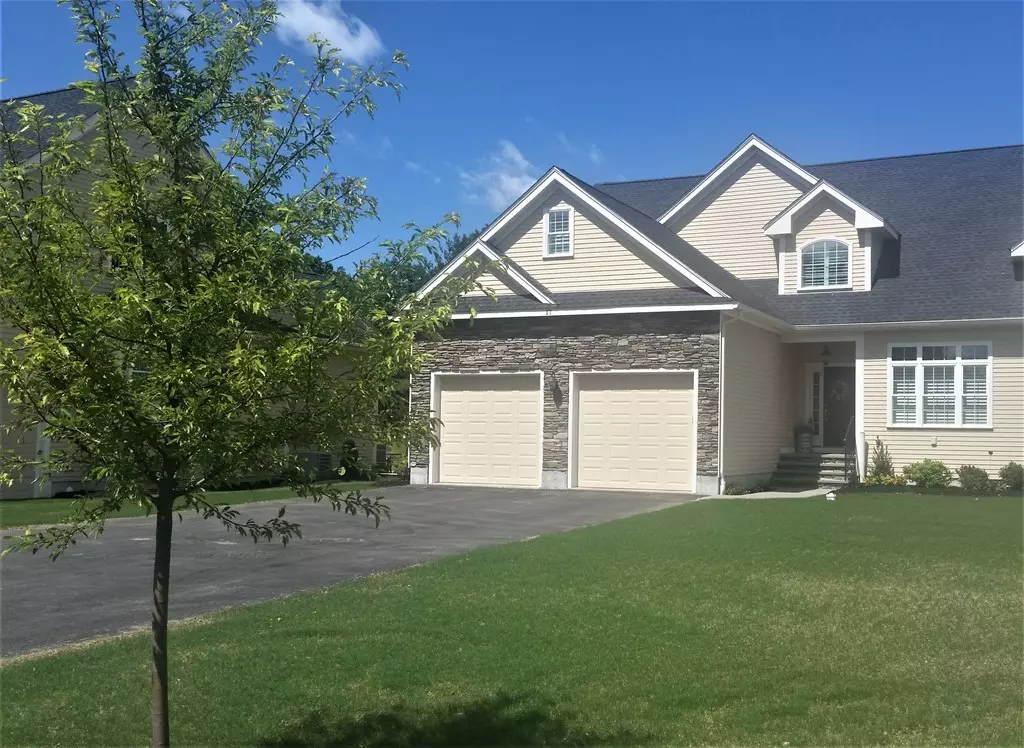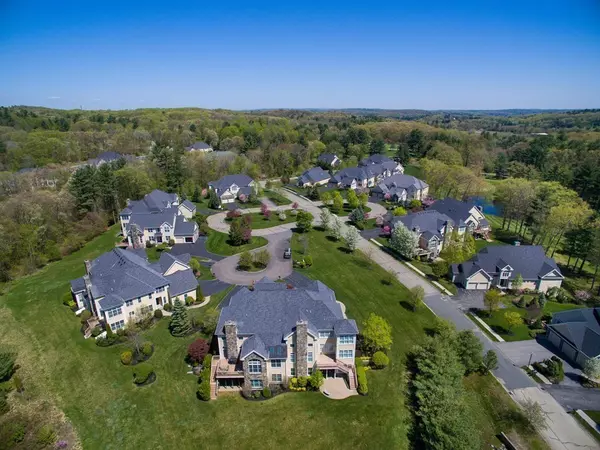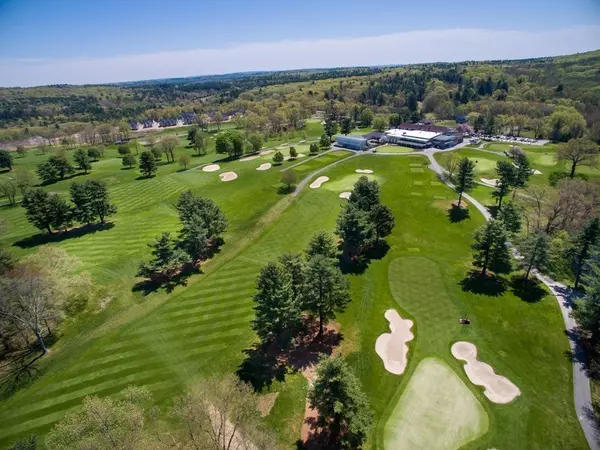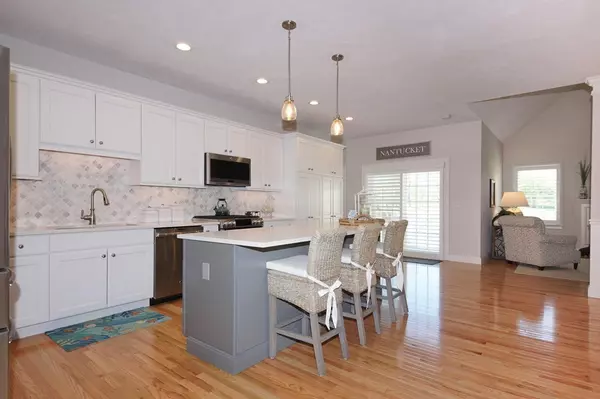$550,000
$559,900
1.8%For more information regarding the value of a property, please contact us for a free consultation.
17 Fairway View Dr #17 Sutton, MA 01590
3 Beds
2.5 Baths
2,400 SqFt
Key Details
Sold Price $550,000
Property Type Condo
Sub Type Condominium
Listing Status Sold
Purchase Type For Sale
Square Footage 2,400 sqft
Price per Sqft $229
MLS Listing ID 72324175
Sold Date 08/22/18
Bedrooms 3
Full Baths 2
Half Baths 1
HOA Fees $490/mo
HOA Y/N true
Year Built 2017
Annual Tax Amount $4,265
Tax Year 2019
Property Description
An idyllic setting for an Idyllic prestigious lifestyle when you own this resale home, Phase 3, at The Villas of Pleasant Valley, located along the grounds of Pleasant Valley Country Club. WHY DEAL WITH BUILDING? Imagine no more home maintenance which allows you more time to enjoy this new lifestyle, and living with spectacular peaceful Vistas of the 4th Fairway daily! Drive your Golf Cart along the winding pathways to the Club to play, dine, or simply meet your friends.The open floorplan gives you plenty of entertainment space, with the charm of today's Casual Elegance and the many desirable options.The Gourmet Kitchen has all upgraded Stainless Appliances including a center Island with Quartz Counter top that seats 4. The desirable first floor Master Suite has 2 customized Walk-in closets.The second floor has a second Master Suite, with double closets, a huge heated insulated storage closet, and the third guest suite! This is the home of your dreams, at a great price !
Location
State MA
County Worcester
Zoning R-1
Direction Rte 146 south to ,Central Turnpike, right to Armsby Rd to FairwayView Dr.on right
Rooms
Family Room Cathedral Ceiling(s), Ceiling Fan(s), Flooring - Hardwood, Cable Hookup
Primary Bedroom Level First
Dining Room Flooring - Hardwood, Window(s) - Picture, Chair Rail, Wainscoting
Kitchen Flooring - Hardwood, Dining Area, Countertops - Stone/Granite/Solid, Kitchen Island, Cabinets - Upgraded, Open Floorplan, Recessed Lighting, Slider, Stainless Steel Appliances, Wainscoting, Gas Stove
Interior
Interior Features Walk-In Closet(s), Sitting Room
Heating Forced Air, Natural Gas, Floor Furnace, ENERGY STAR Qualified Equipment
Cooling Central Air, Unit Control, ENERGY STAR Qualified Equipment
Flooring Tile, Hardwood, Flooring - Hardwood
Fireplaces Number 1
Fireplaces Type Family Room
Appliance Disposal, Microwave, ENERGY STAR Qualified Refrigerator, ENERGY STAR Qualified Dishwasher, Range - ENERGY STAR, Gas Water Heater, Tank Water Heaterless, Plumbed For Ice Maker, Utility Connections for Gas Range, Utility Connections for Electric Dryer
Laundry Closet/Cabinets - Custom Built, Flooring - Stone/Ceramic Tile, Electric Dryer Hookup, Washer Hookup, First Floor, In Unit
Exterior
Exterior Feature Rain Gutters, Professional Landscaping, Sprinkler System
Garage Spaces 2.0
Community Features Shopping, Walk/Jog Trails, Golf, Medical Facility, Conservation Area, Highway Access, House of Worship, Private School, Public School
Utilities Available for Gas Range, for Electric Dryer, Washer Hookup, Icemaker Connection
Roof Type Shingle
Total Parking Spaces 6
Garage Yes
Building
Story 2
Sewer Public Sewer
Water Public
Schools
Elementary Schools Sutton Elemen
Middle Schools Sutton Middle
High Schools Sutton High
Others
Pets Allowed Yes
Senior Community false
Acceptable Financing Contract
Listing Terms Contract
Read Less
Want to know what your home might be worth? Contact us for a FREE valuation!

Our team is ready to help you sell your home for the highest possible price ASAP
Bought with Cynthia Tessier • ERA Key Realty Services- Auburn





