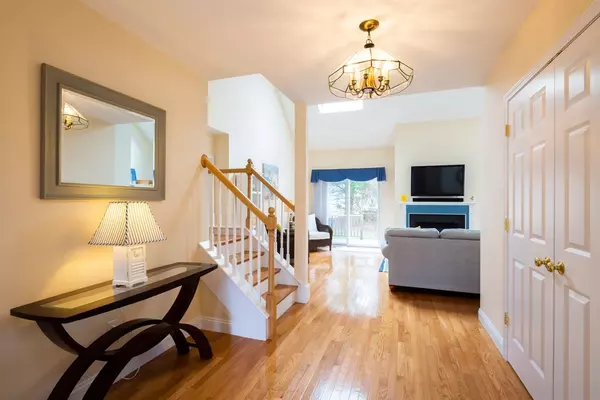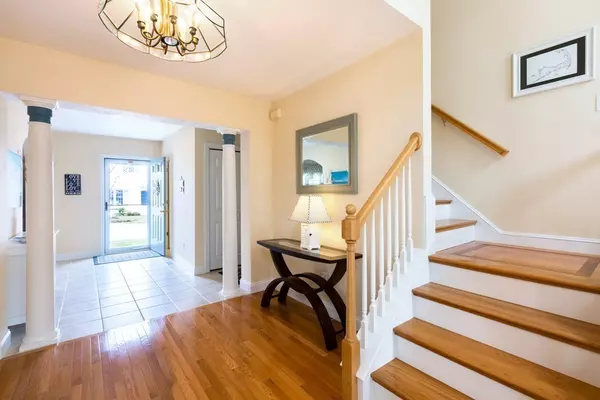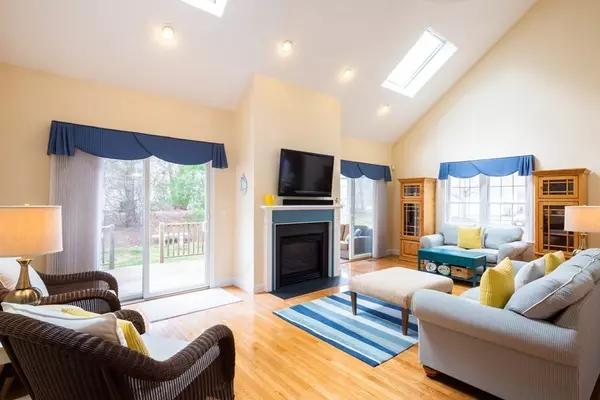$432,000
$439,000
1.6%For more information regarding the value of a property, please contact us for a free consultation.
49 Stratford Ridge #49 Mashpee, MA 02649
2 Beds
2.5 Baths
2,169 SqFt
Key Details
Sold Price $432,000
Property Type Condo
Sub Type Condominium
Listing Status Sold
Purchase Type For Sale
Square Footage 2,169 sqft
Price per Sqft $199
MLS Listing ID 72325985
Sold Date 07/30/18
Bedrooms 2
Full Baths 2
Half Baths 1
HOA Fees $611/mo
HOA Y/N true
Year Built 2001
Annual Tax Amount $3,078
Tax Year 2018
Property Description
Beautiful, end unit condominium in sought after Stratford Ponds. The property boasts over 2100 sq.ft of living space with an open floor plan, beautiful hardwoods, cathedral ceilings, spacious living room with gas fireplace and skylight leading to a three season porch with bead board ceiling and mahogany deck, light and bright kitchen, first floor master with private full bath and walk-in closet along with first floor laundry, additional half bath, central air and direct entry one car garage. Second floor has additional spacious bedroom with full bath and loft family room and office area. Enjoy the carefree lifestyle of condominium living. The HOA fee includes exterior maintenance, landscaping, rubbish and snow removal along with a lovely, heated in-ground pool with clubhouse and tennis. Stratford Ponds is known to be one of the most desirable condominium complexes on Cape Cod. Enjoy care free Cape Cod living at its finest.
Location
State MA
County Barnstable
Direction Route 130 in Mashpee to entrance of Stratford Ponds. Pass the village green to Stratford Ridge # 49.
Rooms
Primary Bedroom Level First
Kitchen Flooring - Hardwood, Pantry, Cabinets - Upgraded, Recessed Lighting
Interior
Interior Features Ceiling Fan(s), Walk-In Closet(s), Recessed Lighting, Loft
Heating Natural Gas
Cooling Central Air
Flooring Tile, Carpet, Hardwood, Flooring - Hardwood
Fireplaces Number 1
Fireplaces Type Living Room
Appliance Range, Dishwasher, Microwave, Refrigerator, Washer, Dryer, Gas Water Heater
Laundry Laundry Closet, First Floor
Exterior
Exterior Feature Decorative Lighting, Professional Landscaping, Sprinkler System
Garage Spaces 1.0
Pool Association, In Ground, Heated
Community Features Pool, Tennis Court(s)
Waterfront Description Beach Front, Ocean, 1 to 2 Mile To Beach
Total Parking Spaces 1
Garage Yes
Building
Story 2
Sewer Private Sewer
Water Individual Meter
Others
Pets Allowed Yes
Read Less
Want to know what your home might be worth? Contact us for a FREE valuation!

Our team is ready to help you sell your home for the highest possible price ASAP
Bought with Debbie Kenney • Robert Paul Properties, Inc





