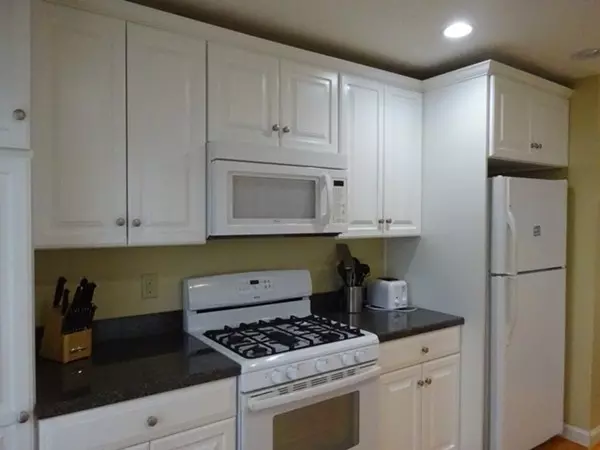$234,500
$238,500
1.7%For more information regarding the value of a property, please contact us for a free consultation.
2 Carleton St #2 Wareham, MA 02558
2 Beds
2 Baths
1,540 SqFt
Key Details
Sold Price $234,500
Property Type Condo
Sub Type Condominium
Listing Status Sold
Purchase Type For Sale
Square Footage 1,540 sqft
Price per Sqft $152
MLS Listing ID 72326041
Sold Date 09/12/18
Bedrooms 2
Full Baths 2
HOA Fees $476
HOA Y/N true
Year Built 2007
Annual Tax Amount $3,079
Tax Year 2018
Property Description
Absolutely gorgeous town house with all the bells and whistles. This lovely End Unit has Hardwood flooring throughout entire home. First floor with open concept living. Large living room with beam and stunning columns which leads into the dining room. Upgraded kitchen with breakfast bar for morning coffee. Gas stove for the gourmet chief. Kitchen leads to a lovely outdoor deck with marsh views and also has storage below deck for all the outdoor furniture . First floor bath with tile. Upstairs boasts two large bedrooms with laundry. Master has huge walk in closet all with hardwood floor. Large upstairs bath with tile floor. Full basement for all your storage needs. Central vacuum adds for more convenience. Just a short walk to the amazing beaches of Onset. The Downtown has tons of restaurants, shopping and lets not forget the free concerts in the park as well as the famous 4th of July fireworks. This townhome is stunning in the wonderful picturesque town of Onset ! Come fall in Love !!
Location
State MA
County Plymouth
Area Onset
Zoning R40
Direction Onset Avenue to Grove Street to Carleton Place first right
Rooms
Primary Bedroom Level Second
Dining Room Flooring - Hardwood
Kitchen Flooring - Hardwood, Dining Area, Pantry, Breakfast Bar / Nook, Cabinets - Upgraded, Deck - Exterior, Exterior Access, Open Floorplan, Recessed Lighting, Gas Stove
Interior
Interior Features Central Vacuum
Heating Forced Air, Natural Gas
Cooling Central Air
Flooring Tile, Hardwood
Appliance Range, Dishwasher, Microwave, Refrigerator, Washer, Dryer, Vacuum System, Instant Hot Water, Gas Water Heater, Utility Connections for Gas Range, Utility Connections for Electric Dryer
Laundry Second Floor, In Unit, Washer Hookup
Exterior
Exterior Feature Professional Landscaping, Other
Community Features Shopping, Golf, Bike Path, Highway Access, House of Worship, Marina
Utilities Available for Gas Range, for Electric Dryer, Washer Hookup
Waterfront Description Beach Front, Ocean, Walk to, 1/10 to 3/10 To Beach, Beach Ownership(Public)
Roof Type Shingle
Total Parking Spaces 2
Garage No
Building
Story 2
Sewer Public Sewer
Water Public
Others
Senior Community false
Acceptable Financing Contract
Listing Terms Contract
Read Less
Want to know what your home might be worth? Contact us for a FREE valuation!

Our team is ready to help you sell your home for the highest possible price ASAP
Bought with Nancy DeRubeis • Gibson Sotheby's International Realty






