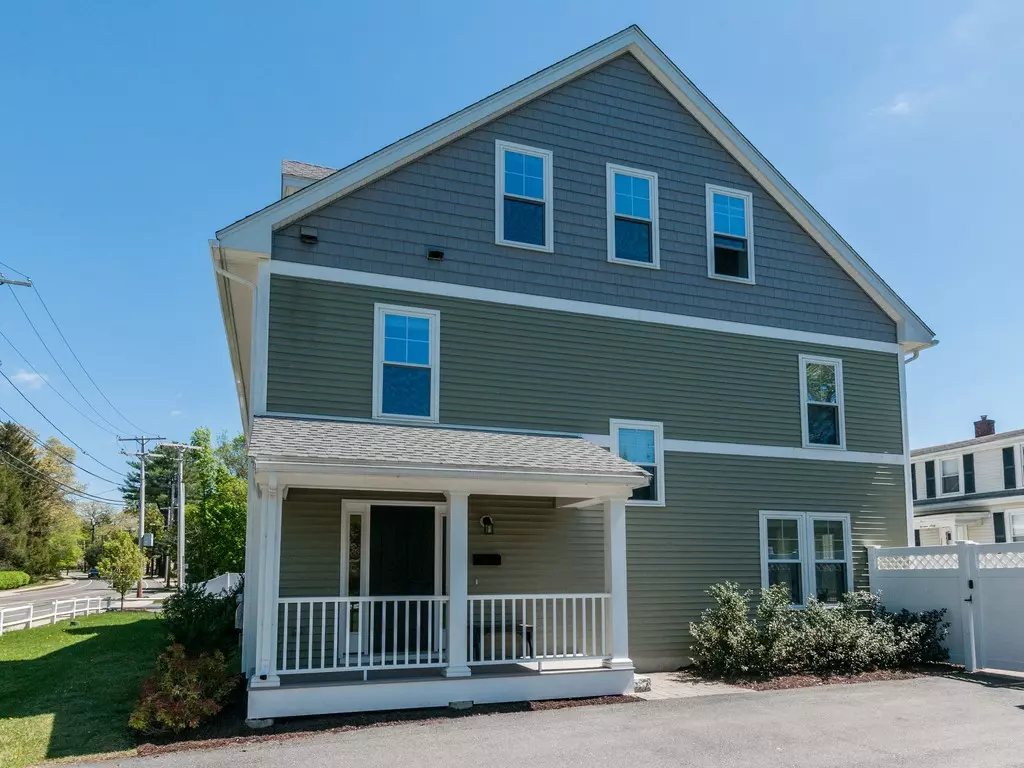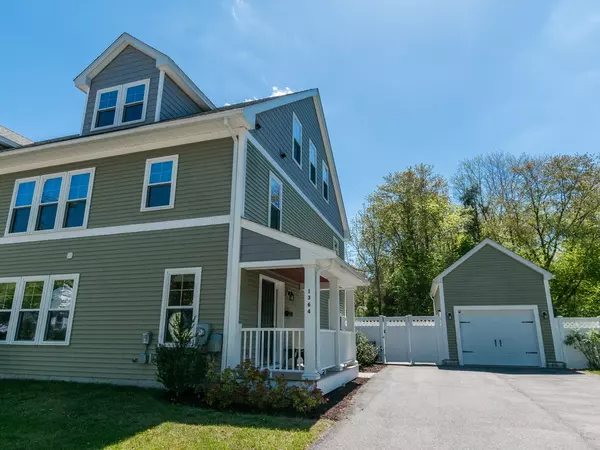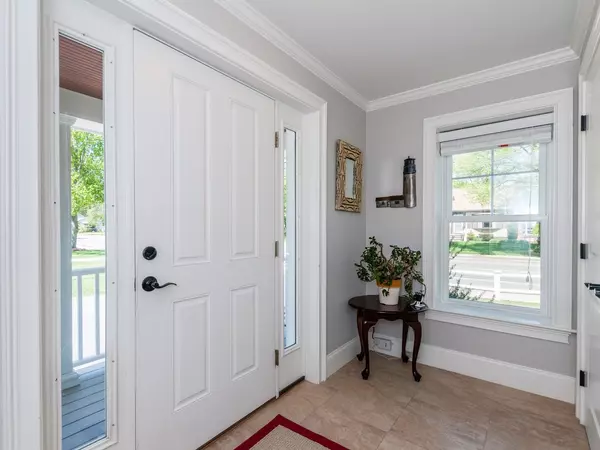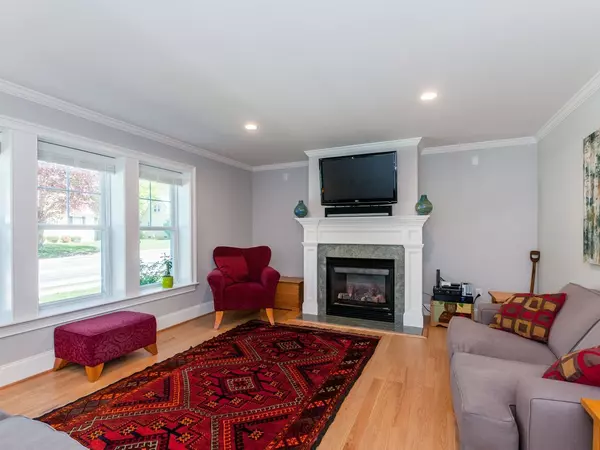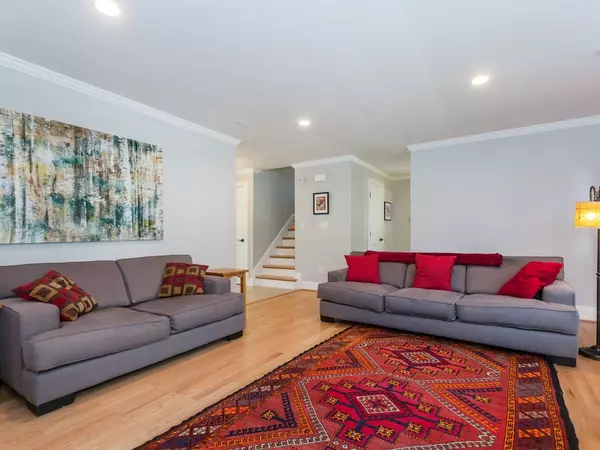$829,000
$799,000
3.8%For more information regarding the value of a property, please contact us for a free consultation.
1364 Great Plain Ave #1364 Needham, MA 02492
3 Beds
2.5 Baths
2,520 SqFt
Key Details
Sold Price $829,000
Property Type Condo
Sub Type Condominium
Listing Status Sold
Purchase Type For Sale
Square Footage 2,520 sqft
Price per Sqft $328
MLS Listing ID 72328445
Sold Date 07/31/18
Bedrooms 3
Full Baths 2
Half Baths 1
HOA Y/N false
Year Built 2012
Annual Tax Amount $7,933
Tax Year 2018
Property Description
Easy living in this 6 year young 3 br, 2.5 bath townhouse. No details overlooked & storage galore! Stylish granite & stainless kit with breakfast bar & gas cooking open to dining room. In warm weather, step just outside the kitchen to your private, fenced yard for morning coffee or bbq! When it's cooler, gather around the gas frpl and watch the big game in the LR. Avoid the morning rush in master suite w soaking tub, custom shower and dbl vanity. No-nonsense family brs perfect for sleep, play & study. Bonus room on the third floor is perfect for teen hideaway, playroom, home office or artist studio-you choose! Solar panels on south facing roof owned by sellers. Harvey Triple pane windows let in tons of natural light. Minisplit heatpump sys allows you total climate control. Car stays warm & dry in the 1C gar w xtra storage easily accessed by a pull down staircase. Conv location offers EZ access to public trans, shopping, restaurants & major routes. Hdwd flrs,central vac. Pet friendly!
Location
State MA
County Norfolk
Zoning res
Direction Great Plain Ave between Central Ave and Chestnut Street
Rooms
Family Room Flooring - Wall to Wall Carpet, Paints & Finishes - Low VOC, Recessed Lighting
Primary Bedroom Level Second
Dining Room Flooring - Stone/Ceramic Tile, Paints & Finishes - Low VOC
Kitchen Flooring - Stone/Ceramic Tile, Pantry, Countertops - Stone/Granite/Solid, Kitchen Island, Paints & Finishes - Low VOC, Recessed Lighting, Stainless Steel Appliances, Gas Stove
Interior
Interior Features Central Vacuum
Heating Heat Pump, Individual, Unit Control
Cooling Central Air, Heat Pump, Individual, Unit Control
Flooring Tile, Carpet, Hardwood
Fireplaces Number 1
Fireplaces Type Living Room
Appliance Range, Dishwasher, Disposal, Microwave, Refrigerator, ENERGY STAR Qualified Dryer, ENERGY STAR Qualified Washer, Tank Water Heater, Plumbed For Ice Maker, Utility Connections for Gas Range, Utility Connections for Gas Dryer
Laundry Gas Dryer Hookup, Second Floor, In Unit, Washer Hookup
Exterior
Exterior Feature Rain Gutters, Sprinkler System
Garage Spaces 1.0
Fence Fenced
Community Features Public Transportation, Shopping, Park, Walk/Jog Trails, Bike Path, Conservation Area, House of Worship, T-Station
Utilities Available for Gas Range, for Gas Dryer, Washer Hookup, Icemaker Connection
Roof Type Shingle
Total Parking Spaces 3
Garage Yes
Building
Story 3
Sewer Public Sewer
Water Public
Schools
Elementary Schools Newman Elem
Middle Schools Pollard
High Schools Needham Hs
Others
Pets Allowed Yes
Senior Community false
Read Less
Want to know what your home might be worth? Contact us for a FREE valuation!

Our team is ready to help you sell your home for the highest possible price ASAP
Bought with Robert S. Ticktin • Hawthorn Properties

