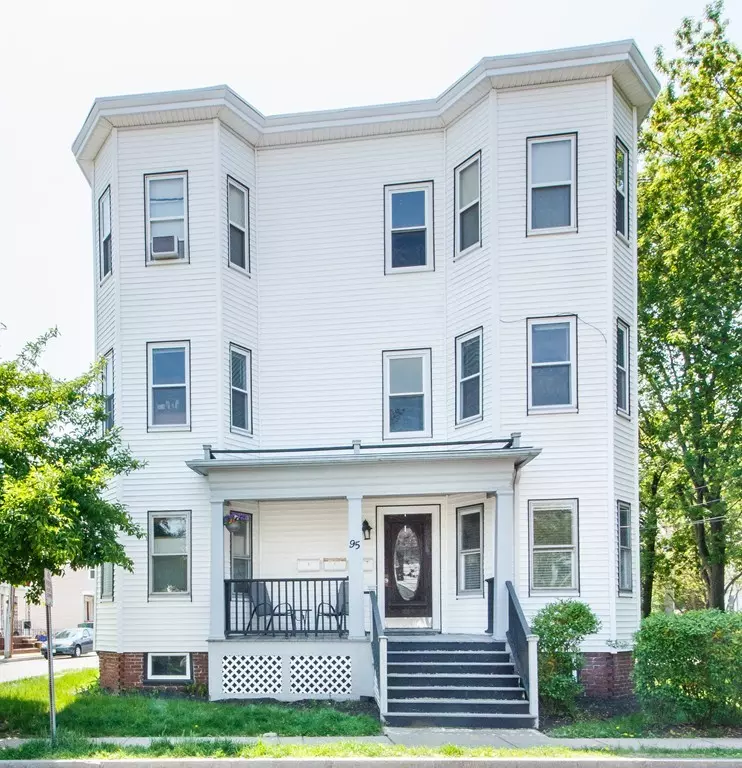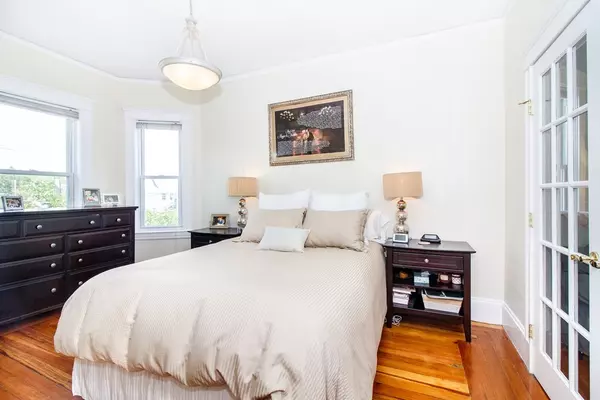$540,000
$489,000
10.4%For more information regarding the value of a property, please contact us for a free consultation.
95 Beech St. #2 Belmont, MA 02478
2 Beds
1 Bath
1,026 SqFt
Key Details
Sold Price $540,000
Property Type Condo
Sub Type Condominium
Listing Status Sold
Purchase Type For Sale
Square Footage 1,026 sqft
Price per Sqft $526
MLS Listing ID 72329137
Sold Date 08/02/18
Bedrooms 2
Full Baths 1
HOA Fees $215/mo
HOA Y/N true
Year Built 1910
Annual Tax Amount $4,726
Tax Year 2018
Property Description
Bright and sunny condo with flexible open floor plan and three exclusive parking spaces close to Waverley Square. This 2-bedroom condo has a bonus room that could be used as a third bedroom, office, nursery, or amazing walk-in closet. The main living area consists of an open-concept kitchen, dining, and living room. The kitchen is complete with gas cooking, granite counters, stainless steel appliances, and a large walk-in pantry area. Hardwood floors throughout, a private back deck, exclusive driveway parking for 3+ cars, plus private laundry and extra locked storage in the basement complete this great home. A lovely yard is shared by the residents. Amazing location a few blocks from the Waverley commuter rail stop and Pequossette Playground, plus access to Belmont's award-winning schools. Owners have also obtained a letter of deleading compliance!
Location
State MA
County Middlesex
Zoning RES
Direction Corner of Maple St. and Beech St. near Waverley Square
Rooms
Primary Bedroom Level Second
Dining Room Flooring - Hardwood, Open Floorplan
Kitchen Flooring - Hardwood, Pantry, Countertops - Stone/Granite/Solid, Open Floorplan, Stainless Steel Appliances, Gas Stove
Interior
Interior Features Walk-in Storage, Bonus Room
Heating Forced Air, Natural Gas
Cooling Window Unit(s)
Flooring Tile, Hardwood, Flooring - Hardwood
Appliance Range, Dishwasher, Disposal, Microwave, Refrigerator, Freezer, Washer, Dryer, Gas Water Heater, Utility Connections for Gas Range
Laundry Washer Hookup, In Basement, In Building
Exterior
Exterior Feature Garden
Community Features Public Transportation, Shopping, Park, Medical Facility, House of Worship, Public School
Utilities Available for Gas Range
Waterfront false
Roof Type Rubber
Total Parking Spaces 3
Garage No
Building
Story 1
Sewer Public Sewer
Water Public
Others
Pets Allowed Yes
Read Less
Want to know what your home might be worth? Contact us for a FREE valuation!

Our team is ready to help you sell your home for the highest possible price ASAP
Bought with Ellie Botshon • Compass






