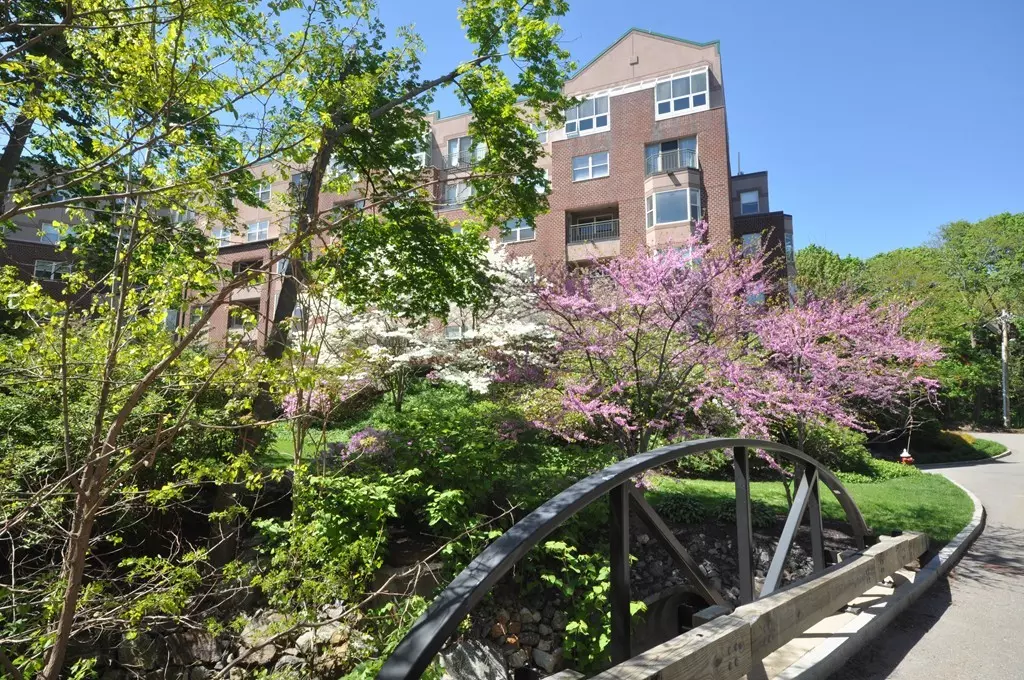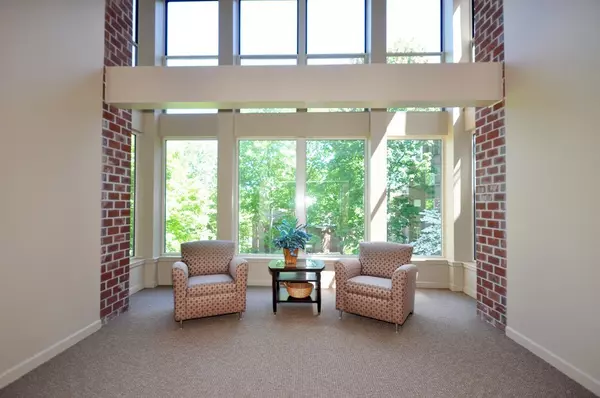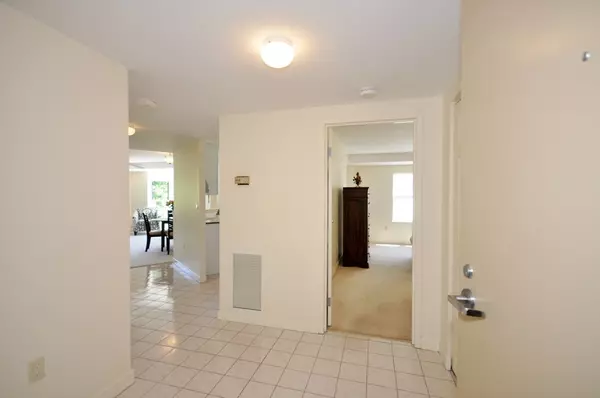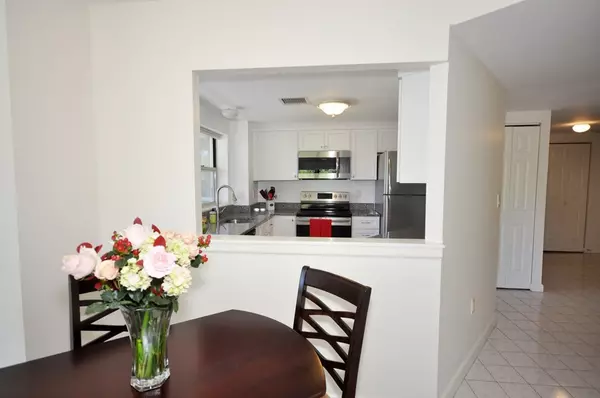$555,000
$549,000
1.1%For more information regarding the value of a property, please contact us for a free consultation.
1 Watermill Place #225 Arlington, MA 02476
2 Beds
2 Baths
1,071 SqFt
Key Details
Sold Price $555,000
Property Type Condo
Sub Type Condominium
Listing Status Sold
Purchase Type For Sale
Square Footage 1,071 sqft
Price per Sqft $518
MLS Listing ID 72329981
Sold Date 08/17/18
Bedrooms 2
Full Baths 2
HOA Fees $524/mo
HOA Y/N true
Year Built 1988
Annual Tax Amount $4,841
Tax Year 2018
Property Description
Large, sunny 2 BR, 2 BA Condo at Watermill Place - has it all! This rarely available Updated End Unit features expansive windows, inviting the glow of sunlight throughout the day, with panoramic views of nature, the village and the historic Old Schwamb Mill. The plan is open, w living/dining room and direct access to the full balcony; sip your morning coffee to the soothing sounds of the babbling Mill Brook. Enjoy cooking in the newly updated kitchen w unique double window, sparkling granite counters, white cabinets w crown molding, plus brand new ss appliances, faucet and undermount sink. The private Master BR w en suite BA, has roomy closets, double window and balcony access. Spacious 2nd BR w two closets, can also be used as an office or den. In-unit laundry, and 2nd full BA. Additional same floor storage. Newer roof. BONUS: 2 Garage Parking Spaces! Premier building - convenient to the Minuteman Bikeway, public transportation, commuting routes & vibrant Mass Ave.
Location
State MA
County Middlesex
Zoning R7
Direction Lowell Street to 1 Watermill Place. Visitor parking in rear.
Rooms
Primary Bedroom Level Second
Kitchen Flooring - Stone/Ceramic Tile, Countertops - Stone/Granite/Solid, Cabinets - Upgraded, Recessed Lighting, Remodeled, Stainless Steel Appliances
Interior
Interior Features Ceiling Fan(s), Dining Area, Open Floorplan, Living/Dining Rm Combo, Foyer
Heating Forced Air, Heat Pump, Electric
Cooling Central Air, Heat Pump
Flooring Tile, Vinyl, Carpet, Flooring - Wall to Wall Carpet, Flooring - Stone/Ceramic Tile
Appliance Range, Dishwasher, Disposal, Microwave, Refrigerator, Washer, Dryer, Gas Water Heater, Utility Connections for Electric Range, Utility Connections for Electric Dryer
Laundry Electric Dryer Hookup, Washer Hookup, Second Floor, In Unit
Exterior
Exterior Feature Balcony - Exterior, Balcony
Garage Spaces 2.0
Community Features Public Transportation, Shopping, Tennis Court(s), Park, Walk/Jog Trails, Golf, Bike Path, Conservation Area, Highway Access, House of Worship, Private School, Public School, T-Station
Utilities Available for Electric Range, for Electric Dryer
Waterfront Description Beach Front
Roof Type Rubber
Total Parking Spaces 2
Garage Yes
Building
Story 1
Sewer Public Sewer
Water Public
Schools
Elementary Schools Pierce
Middle Schools Ottoson
High Schools Arlington High
Others
Senior Community false
Acceptable Financing Contract
Listing Terms Contract
Read Less
Want to know what your home might be worth? Contact us for a FREE valuation!

Our team is ready to help you sell your home for the highest possible price ASAP
Bought with Mary Davidson • Keller Williams Realty Boston Northwest






