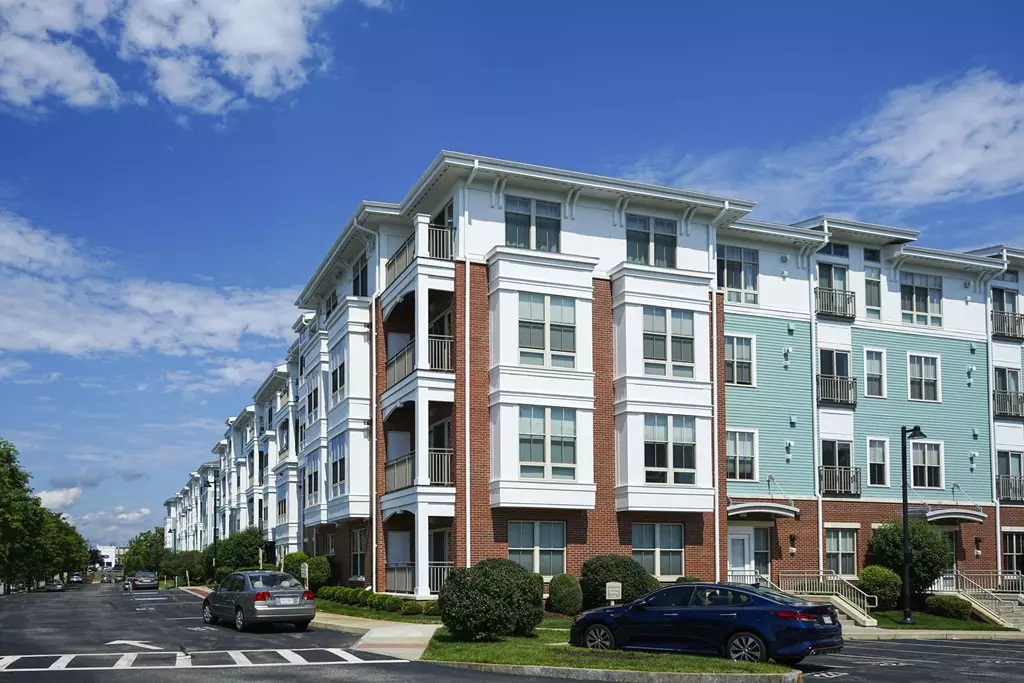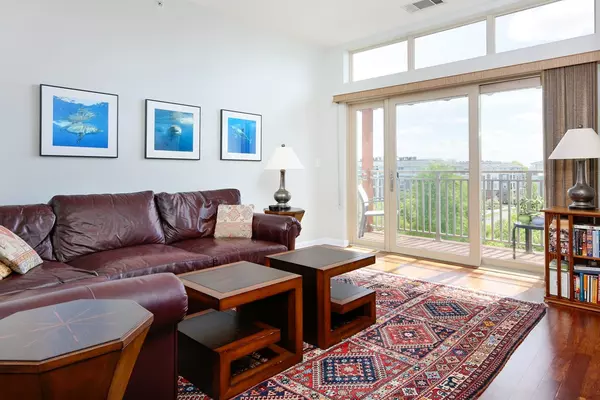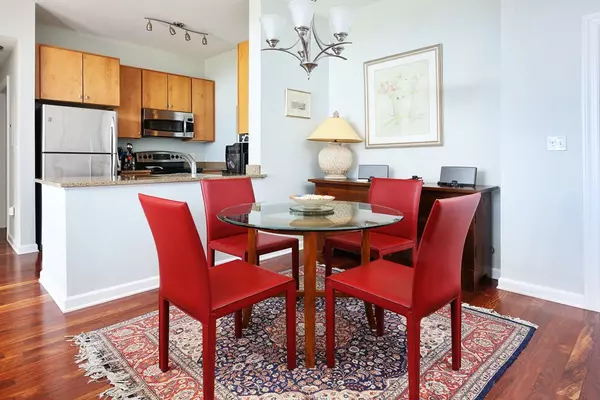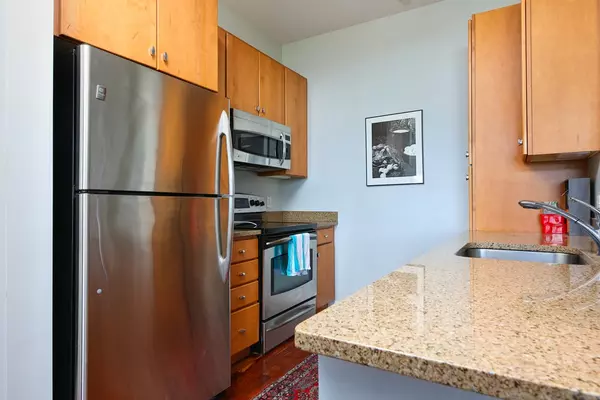$670,000
$594,900
12.6%For more information regarding the value of a property, please contact us for a free consultation.
4 Repton Cir #4415 Watertown, MA 02472
2 Beds
2 Baths
1,040 SqFt
Key Details
Sold Price $670,000
Property Type Condo
Sub Type Condominium
Listing Status Sold
Purchase Type For Sale
Square Footage 1,040 sqft
Price per Sqft $644
MLS Listing ID 72334308
Sold Date 08/14/18
Bedrooms 2
Full Baths 2
HOA Fees $555/mo
HOA Y/N true
Year Built 2007
Annual Tax Amount $4,369
Tax Year 2018
Property Description
Move right into this stunning corner Repton penthouse w/SE exposure & 2 garage spots! Dramatic, sun-splashed great room w/wall of windows, high ceilings, dining area, Caribbean rosewood floors & high-end finishes. Open lay-out is wonderful for entertaining! Sliders lead to private deck overlooking courtyard. Gourmet granite/stainless kitchen w/maple cabinets, built-in microwave & dishwasher w/hidden panel. 2 full tile bathrooms w/stone vanities & custom glass walls. Central A/C, front-loading LG washer/dryer, private storage unit & guest parking. Access to 24/7 fitness center, outdoor salt water pool*, inviting outdoor spaces, playground, bike storage & steps to the Charles River bike path! Onsite management & high owner occupancy. Best commuter location near great restaurants, shopping, highways (Pike/90/93/128/95), Cambridge, Waltham, Boston & MBTA (downtown express & Kenmore/Harvard/Central bus). Across from Russo's Produce/Specialty & Stop & Shop! Pet friendly. OHs 6/2 & 6/3, 12-2.
Location
State MA
County Middlesex
Zoning PSCD
Direction Pleasant St west, right at light at Stop & Shop. Right to row of guest parking. Near the Charles.
Rooms
Primary Bedroom Level Fourth Floor
Kitchen Flooring - Stone/Ceramic Tile, Countertops - Stone/Granite/Solid, Open Floorplan, Stainless Steel Appliances
Interior
Heating Forced Air, Natural Gas, Individual, Unit Control, Hydro Air
Cooling Central Air, Individual, Unit Control
Flooring Tile, Carpet, Hardwood
Appliance Range, Disposal, Microwave, Freezer, ENERGY STAR Qualified Refrigerator, ENERGY STAR Qualified Dryer, ENERGY STAR Qualified Dishwasher, ENERGY STAR Qualified Washer, Gas Water Heater, Tank Water Heater, Plumbed For Ice Maker, Utility Connections for Gas Range, Utility Connections for Electric Range, Utility Connections for Electric Dryer
Laundry Laundry Closet, Electric Dryer Hookup, Washer Hookup, Fourth Floor, In Unit
Exterior
Exterior Feature Decorative Lighting, Rain Gutters, Professional Landscaping, Sprinkler System
Garage Spaces 2.0
Community Features Public Transportation, Shopping, Tennis Court(s), Park, Walk/Jog Trails, Golf, Medical Facility, Laundromat, Bike Path, Conservation Area, Highway Access, House of Worship, Marina, Private School, Public School, University
Utilities Available for Gas Range, for Electric Range, for Electric Dryer, Washer Hookup, Icemaker Connection
Roof Type Shingle
Garage Yes
Building
Story 1
Sewer Public Sewer
Water Public
Schools
Elementary Schools Cunniff
Middle Schools Wms
High Schools Whs
Others
Pets Allowed Breed Restrictions
Senior Community false
Acceptable Financing Contract
Listing Terms Contract
Read Less
Want to know what your home might be worth? Contact us for a FREE valuation!

Our team is ready to help you sell your home for the highest possible price ASAP
Bought with Linglin Li • Realty Premiere






