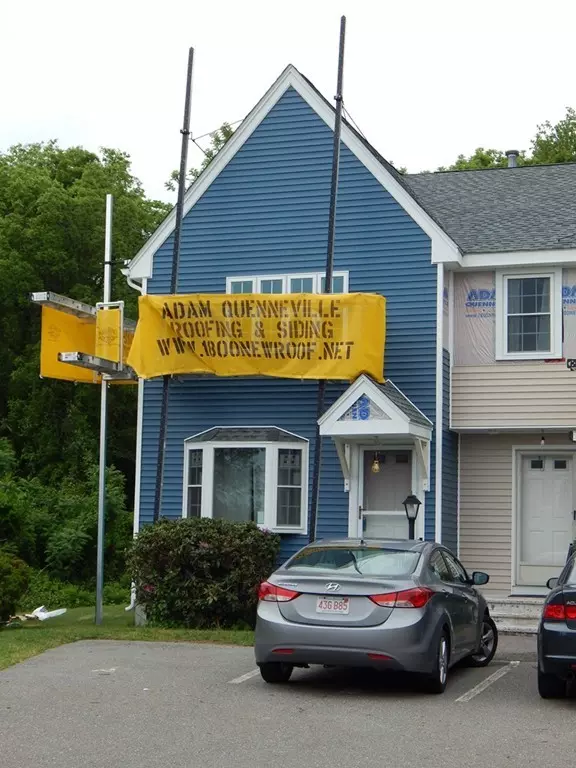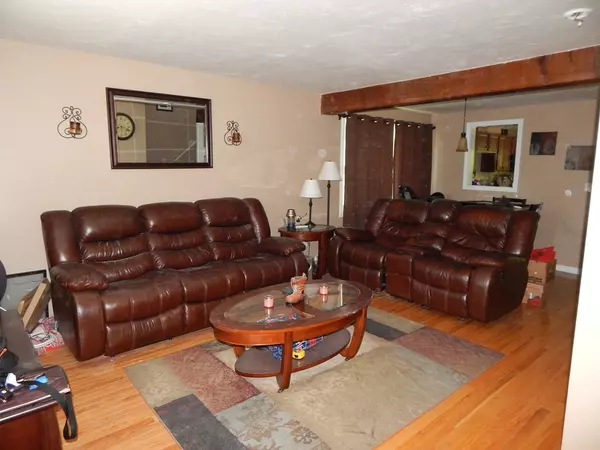$169,500
$169,900
0.2%For more information regarding the value of a property, please contact us for a free consultation.
54 Fox Meadow Rd #A Leominster, MA 01453
2 Beds
1.5 Baths
1,184 SqFt
Key Details
Sold Price $169,500
Property Type Condo
Sub Type Condominium
Listing Status Sold
Purchase Type For Sale
Square Footage 1,184 sqft
Price per Sqft $143
MLS Listing ID 72334419
Sold Date 07/11/18
Bedrooms 2
Full Baths 1
Half Baths 1
HOA Fees $310
HOA Y/N true
Year Built 1986
Annual Tax Amount $2,298
Tax Year 2018
Property Description
Very well cared for end-unit home in the popular Fox Meadow Condominiums. Brand new siding, windows, and doors for maximum insulating ability. This home has been lovingly cared for by the owner who took great pride in his home. This unit is located in a very private setting toward the back of the complex and is very convenient to the community pool. Stone counters, large pantry, new deck, wood floors on the first floor level. Two good sized bedrooms, nice closets. Basement has a nearly finished family room. Needs flooring which was purchased but only partially installed. Great opportunity to increase living space. CONDO INFORMATION AVAILABLE AT: www.homewisedocs.com.
Location
State MA
County Worcester
Zoning Res
Direction Rt. 13 to Keystone to Industrial to Fox Meadow
Rooms
Family Room Flooring - Hardwood
Primary Bedroom Level Second
Dining Room Flooring - Hardwood, Window(s) - Bay/Bow/Box
Kitchen Flooring - Hardwood, Pantry, Countertops - Stone/Granite/Solid, Remodeled, Slider
Interior
Heating Forced Air, Natural Gas
Cooling Central Air, None
Flooring Tile, Carpet, Hardwood
Appliance Range, Dishwasher, Refrigerator, Gas Water Heater, Utility Connections for Gas Range
Laundry In Basement
Exterior
Community Features Public Transportation, Shopping, Pool, Tennis Court(s), Medical Facility, T-Station, University
Utilities Available for Gas Range
Roof Type Shingle
Total Parking Spaces 2
Garage No
Building
Story 2
Sewer Public Sewer
Water Public
Read Less
Want to know what your home might be worth? Contact us for a FREE valuation!

Our team is ready to help you sell your home for the highest possible price ASAP
Bought with Chinatti Realty Group • Cameron Prestige, LLC





