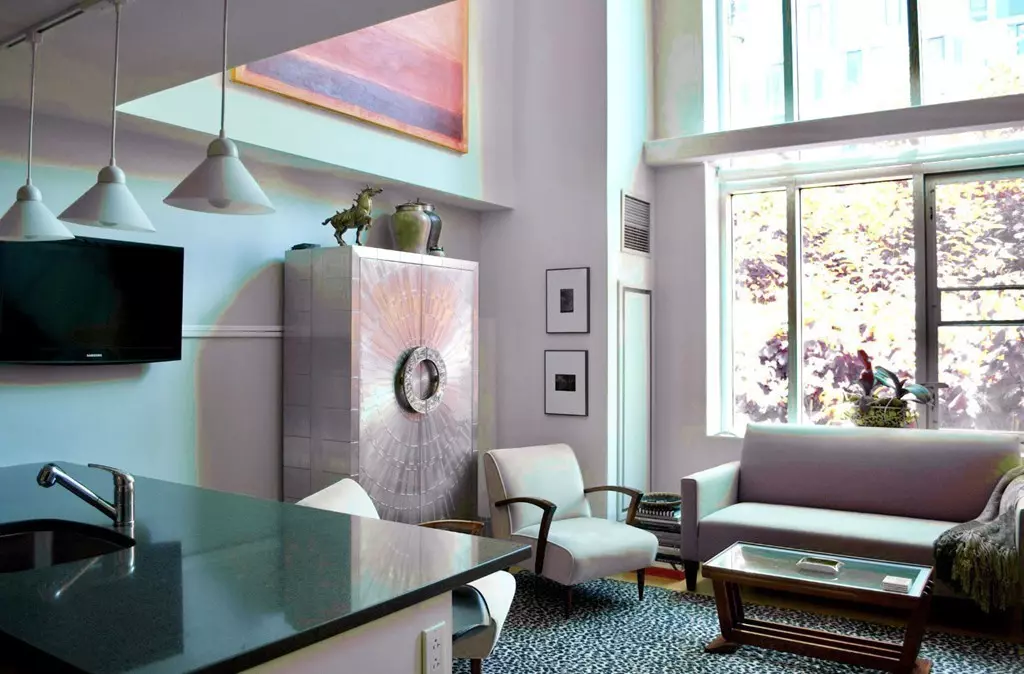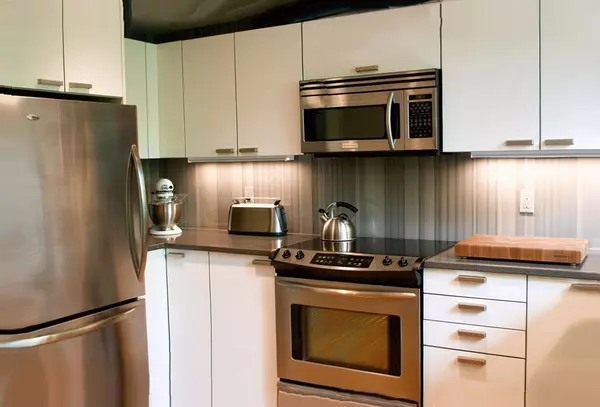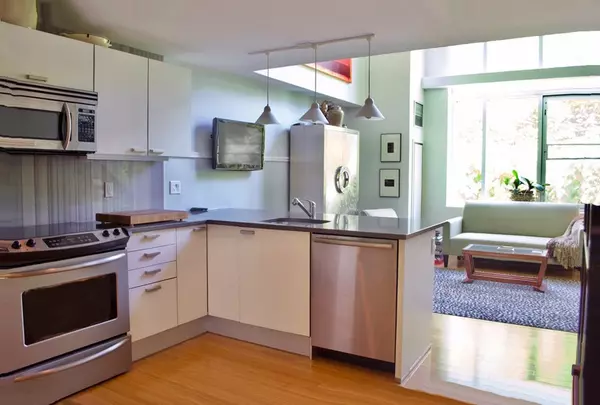$665,000
$656,000
1.4%For more information regarding the value of a property, please contact us for a free consultation.
1 Earhart St #101 Cambridge, MA 02141
1 Bed
1.5 Baths
804 SqFt
Key Details
Sold Price $665,000
Property Type Condo
Sub Type Condominium
Listing Status Sold
Purchase Type For Sale
Square Footage 804 sqft
Price per Sqft $827
MLS Listing ID 72335972
Sold Date 06/26/18
Bedrooms 1
Full Baths 1
Half Baths 1
HOA Fees $578/mo
HOA Y/N true
Year Built 2006
Annual Tax Amount $1,384
Tax Year 2018
Property Description
Sunlight fills this loft-style duplex condominium with soaring ceilings and a dramatic wall of windows spanning two stories.This unit has all the convenience of it's first floor address along with exceptional privacy created by the lush foliage of the associations lovely landscaping. Features include: First floor guest powder room, en-suite bath on upper bedroom level; All high-end stainless steel appliances, Bosch washer and dryer, Professionally managed with 24 hour concierge services available and local shuttle service. Pet-friendly building. Parking for one car. Complimentary guest parking available. Cambridge Crossing has quickly become one of the most exciting developments in this hot area. Located walking distance to Kendall Square, Lechemere Green line T, Galleria Mall, Whole Foods and Star Market as well as scenic trails and bike paths along the Charles River. Google Cambridge Crossing to learn about the many exciting additions coming to this vibrant neighborhood!
Location
State MA
County Middlesex
Zoning Res
Direction McGrath Highway to East Street to North PointBlvd, to Earhart.15-minute parking in front of building
Rooms
Primary Bedroom Level Second
Interior
Heating Heat Pump
Cooling Central Air, Individual
Flooring Wood, Tile, Carpet
Appliance Range, Dishwasher, Disposal, Microwave, Refrigerator, Washer, Dryer, Range Hood
Laundry Second Floor, In Unit, Washer Hookup
Exterior
Community Features Public Transportation, Shopping, Park, Walk/Jog Trails, Medical Facility, Bike Path, Conservation Area, Highway Access, House of Worship, Marina, Private School, Public School, T-Station, University
Utilities Available Washer Hookup
Total Parking Spaces 1
Garage No
Building
Story 2
Sewer Public Sewer
Water Public
Others
Pets Allowed Yes
Read Less
Want to know what your home might be worth? Contact us for a FREE valuation!

Our team is ready to help you sell your home for the highest possible price ASAP
Bought with Kristen Rice • William Raveis R.E. & Home Services





