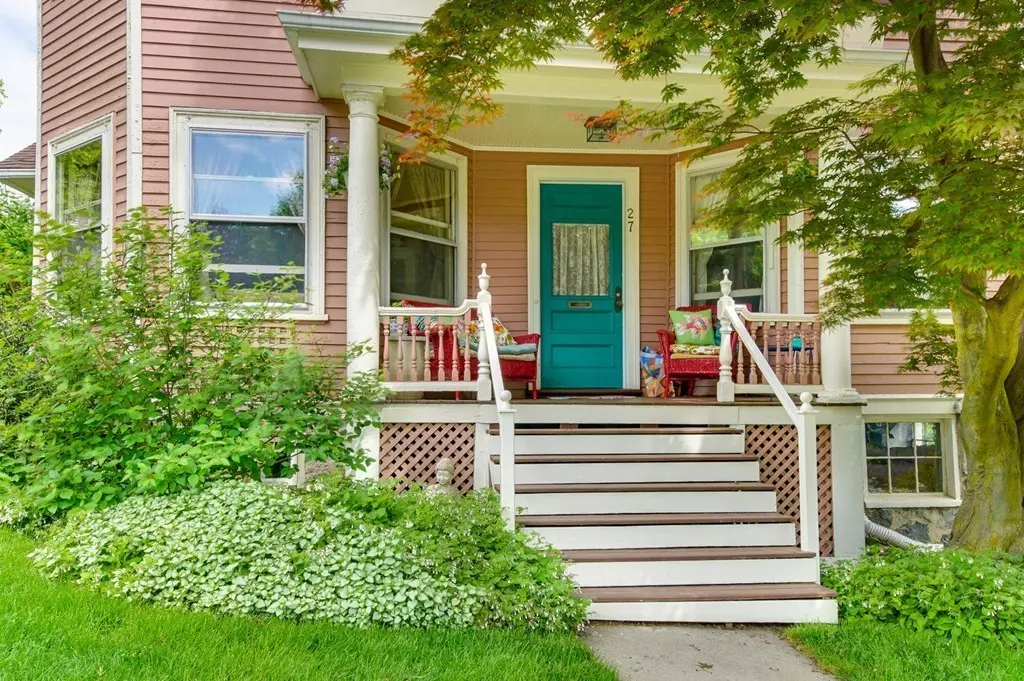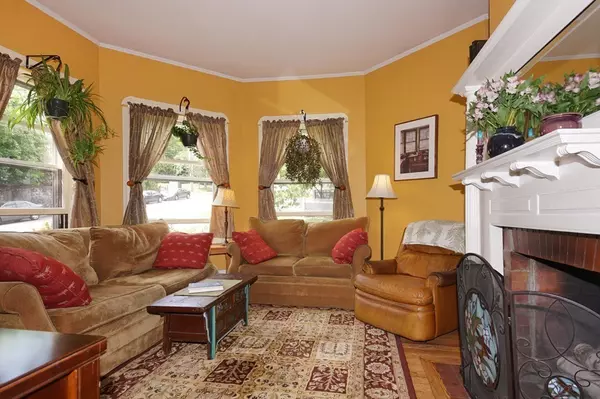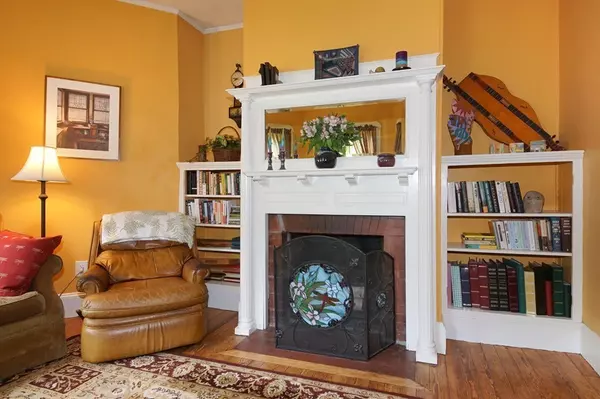$651,000
$629,900
3.3%For more information regarding the value of a property, please contact us for a free consultation.
27 Wollaston Avenue #1 Arlington, MA 02476
3 Beds
1.5 Baths
1,530 SqFt
Key Details
Sold Price $651,000
Property Type Condo
Sub Type Condominium
Listing Status Sold
Purchase Type For Sale
Square Footage 1,530 sqft
Price per Sqft $425
MLS Listing ID 72336830
Sold Date 07/26/18
Bedrooms 3
Full Baths 1
Half Baths 1
HOA Y/N true
Year Built 1902
Annual Tax Amount $5,430
Tax Year 2018
Property Description
Turn of the century mystique is captured in this enchanting Philly-style 3 bedroom condominium. Boasting high ceilings, hardwood floors, and ample sunlight, it exudes warmth and has been well maintained by the same owners for 40 years. First floor features a fireplace living room with built-ins, family room, (originally the dining room), a large eat-in kitchen with granite counters and built-in china cabinet, beautiful arched doorways, 2 good sized bedrooms and a full bath. Upstairs is another bedroom, an adjoining office/study and half bath. Great storage space with a bonus "music room" in basement. Central air. Located on a corner lot, the yard is beautifully landscaped with colorful flowers and shrubs. Garage parking, excellent access to bus lines, 77/62 to Harvard/Alewife and Rt. 2 and 128. Minutes to Trader Joe's, Starbucks, and Mass. Ave. shops.
Location
State MA
County Middlesex
Area Arlington Heights
Zoning R2
Direction Park Ave. to Wollaston, corner of Tanager and Wollaston
Rooms
Family Room Flooring - Hardwood
Primary Bedroom Level Second
Kitchen Flooring - Hardwood
Interior
Interior Features Sitting Room
Heating Forced Air, Natural Gas
Cooling Central Air
Flooring Tile, Hardwood, Flooring - Stone/Ceramic Tile
Fireplaces Number 1
Fireplaces Type Living Room
Appliance Range, Dishwasher, Refrigerator, Gas Water Heater, Tank Water Heater, Utility Connections for Gas Dryer
Exterior
Garage Spaces 1.0
Community Features Public Transportation, Shopping, Park, Bike Path, Highway Access
Utilities Available for Gas Dryer
Waterfront Description Beach Front, Other (See Remarks), Beach Ownership(Public)
Roof Type Shingle
Total Parking Spaces 2
Garage Yes
Building
Story 2
Sewer Public Sewer
Water Public
Schools
Elementary Schools Dallin Elem.
Middle Schools Ottoson Middle
High Schools Arlington High
Others
Senior Community false
Acceptable Financing Contract
Listing Terms Contract
Read Less
Want to know what your home might be worth? Contact us for a FREE valuation!

Our team is ready to help you sell your home for the highest possible price ASAP
Bought with Justin Rollo • Signal Real Estate






