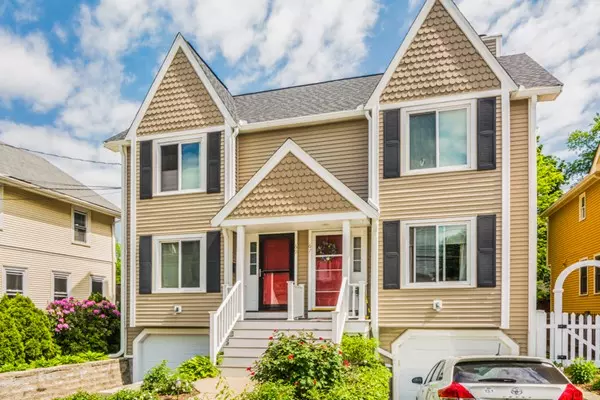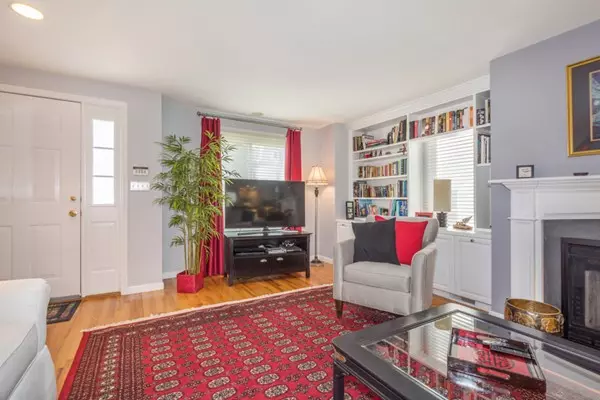$687,400
$689,900
0.4%For more information regarding the value of a property, please contact us for a free consultation.
69 Morse Street #69 Watertown, MA 02472
2 Beds
2.5 Baths
1,504 SqFt
Key Details
Sold Price $687,400
Property Type Condo
Sub Type Condominium
Listing Status Sold
Purchase Type For Sale
Square Footage 1,504 sqft
Price per Sqft $457
MLS Listing ID 72337251
Sold Date 08/30/18
Bedrooms 2
Full Baths 2
Half Baths 1
HOA Fees $100/mo
HOA Y/N true
Year Built 1994
Annual Tax Amount $7,001
Tax Year 2018
Property Description
This IMPRESSIVE 1994 built sunfilled townhome features an open concept living room w/custom built-in shelving, a large dining room, a modern fully applianced eat-in kitchen(renovated in 2014) w/granite countertops and a 1/2 bath on the first floor. Bonus! A BEAUTIFUL Sunroom(remodeled 2017) opens off the kitchen area and extends into a magnificent deck and professionally landscaped yard perfect for entertaining or daily living. The 2nd floor features 2 oversized bedrooms w/cathedral ceilings that include a master bedroom w/full bath and walk-in closet, a guest bath and laundry. Central air, Rinnai water heating system(2016), 2 car garage pkg, custom lighting and an alarm system are just a few of the amenities this home has to offer. Enjoy the benefits of a local community with it's fine restaurants and shops while having the comfort and advantages of the easy commute to Harvard Square, public transportation, Storrow Drive and Mass Pike.
Location
State MA
County Middlesex
Zoning T
Direction Galen Street to Morse Street.
Rooms
Primary Bedroom Level Second
Dining Room Flooring - Hardwood
Kitchen Countertops - Stone/Granite/Solid, Cabinets - Upgraded
Interior
Interior Features Sun Room
Heating Natural Gas
Cooling Central Air
Flooring Carpet, Hardwood
Fireplaces Number 1
Fireplaces Type Living Room
Appliance Range, Dishwasher, Disposal, Microwave, Refrigerator, Washer, Dryer, Tank Water Heaterless, Utility Connections for Gas Range
Laundry Second Floor, In Unit
Exterior
Exterior Feature Storage
Garage Spaces 2.0
Fence Fenced
Community Features Public Transportation, Shopping, Pool, Park, Walk/Jog Trails, Bike Path, Highway Access
Utilities Available for Gas Range
Roof Type Shingle
Total Parking Spaces 2
Garage Yes
Building
Story 3
Sewer Public Sewer
Water Public
Others
Pets Allowed Breed Restrictions
Read Less
Want to know what your home might be worth? Contact us for a FREE valuation!

Our team is ready to help you sell your home for the highest possible price ASAP
Bought with Patricia McTague • Coldwell Banker Residential Brokerage - Belmont






