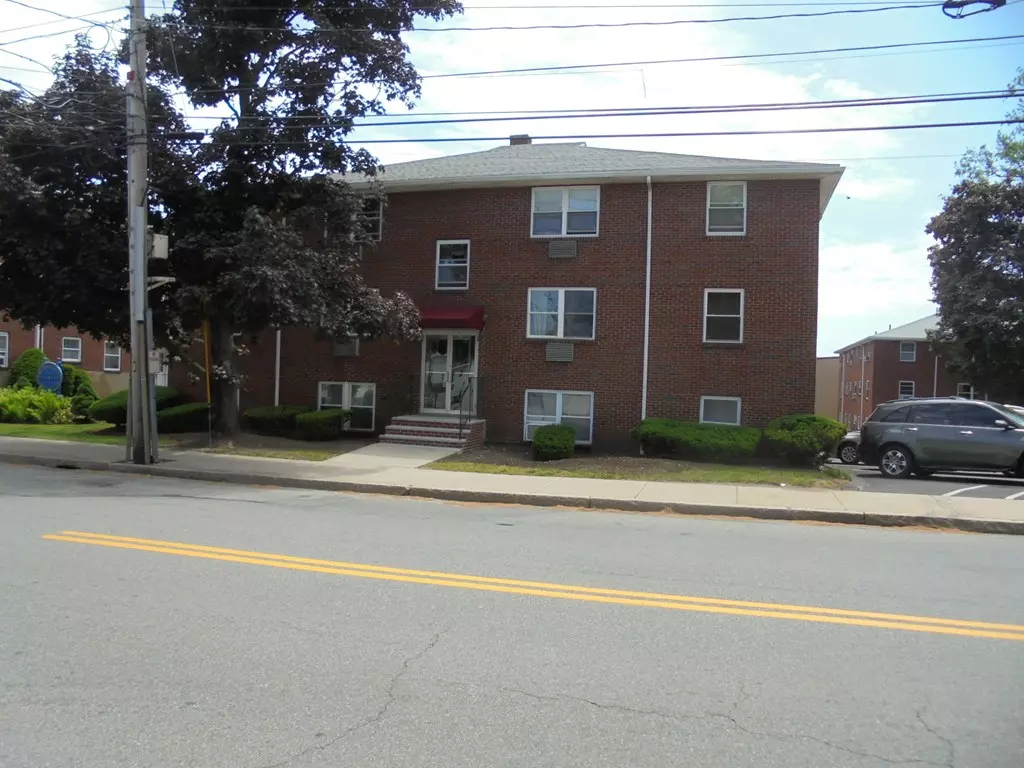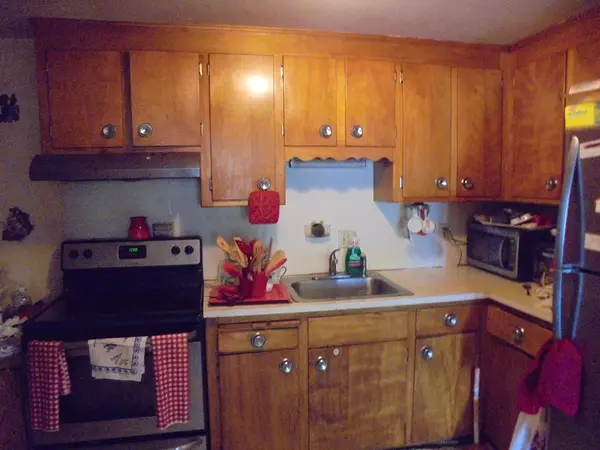$225,000
$219,900
2.3%For more information regarding the value of a property, please contact us for a free consultation.
33 Montvale #5 Woburn, MA 01801
2 Beds
1 Bath
715 SqFt
Key Details
Sold Price $225,000
Property Type Condo
Sub Type Condominium
Listing Status Sold
Purchase Type For Sale
Square Footage 715 sqft
Price per Sqft $314
MLS Listing ID 72338507
Sold Date 07/31/18
Bedrooms 2
Full Baths 1
HOA Fees $338/mo
HOA Y/N true
Year Built 1972
Annual Tax Amount $1,735
Tax Year 2018
Property Description
Please come see the New Look at the "Presidential".FHA Approved and Affordable.Southern Exposure provides plenty of Natural Light in this Second Floor Corner Unit and it is a short walk(1.5 Blocks) to Historic and Vibrant Woburn Square with easy access to all major routes as well as Public Transportation.Two Bedrooms with Open Kitchen/Dining/Living Area.Hardwood Throughout with Ceramic Tile in Kitchen and Bath with Air Conditioning,One Deeded Parking Spot with plenty of Visitor Parking in Municipal Lot (across the Street on Montvale Avenue).Condo Fee includes Heat and Hot Water.New Roof and Windows 2014/15 with Parking Lot,Front and Rear Steps/Railings and Awnings to be updated 2017.Owner Occupancy is approximately 73 Percent(44/60) per Condo Association. Laundry Room in Each Building.The Savvy Investor will want to add at least One of these to Their Portfolio.NO Disappointments.Heat/Hot Water Included in Fee.Interior Photos to follow.
Location
State MA
County Middlesex
Zoning r
Direction Main Street to Montvale Avenue,please park in The Municipal Parking Lot adjacent to Bowling Alley.
Rooms
Primary Bedroom Level Second
Kitchen Ceiling Fan(s), Flooring - Laminate, Dining Area, Open Floorplan
Interior
Heating Baseboard, Oil, Unit Control
Cooling Wall Unit(s), None
Flooring Tile, Hardwood
Appliance Utility Connections for Electric Range, Utility Connections for Electric Oven
Laundry Exterior Access, In Basement, Common Area, In Building
Exterior
Exterior Feature Professional Landscaping
Community Features Public Transportation, Shopping, Pool, Tennis Court(s), Park, Golf, Medical Facility, Bike Path, Conservation Area, Highway Access, House of Worship, Private School, Public School, T-Station
Utilities Available for Electric Range, for Electric Oven
Roof Type Rubber
Total Parking Spaces 1
Garage No
Building
Story 1
Sewer Public Sewer
Water Public
Others
Pets Allowed No
Senior Community false
Acceptable Financing Contract
Listing Terms Contract
Read Less
Want to know what your home might be worth? Contact us for a FREE valuation!

Our team is ready to help you sell your home for the highest possible price ASAP
Bought with Peter Marchesi • Anderson Treacy Real Estate





