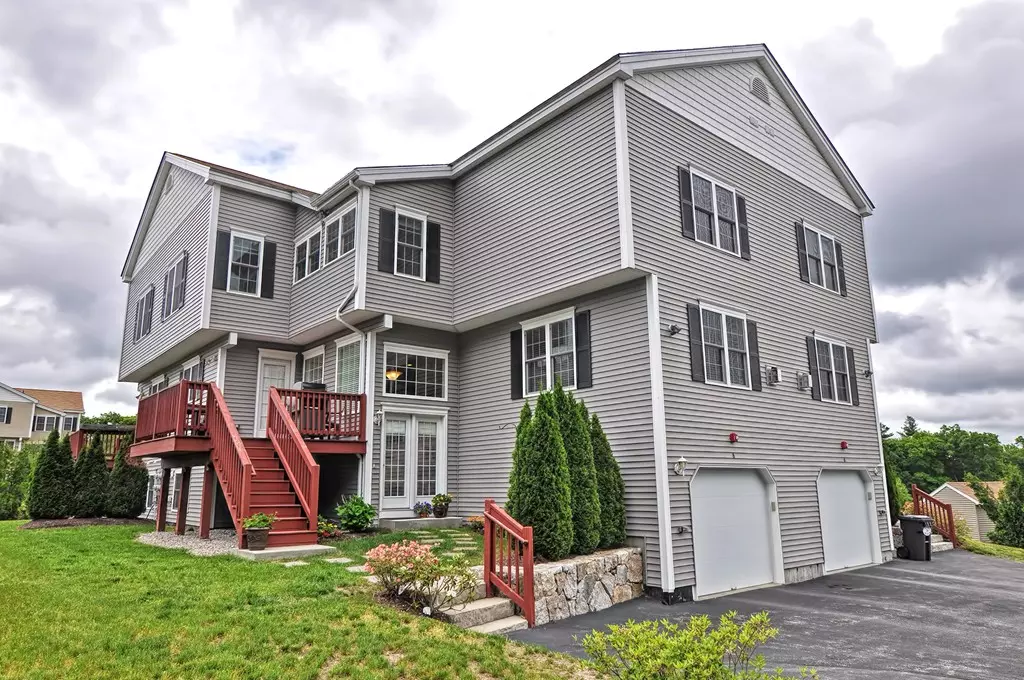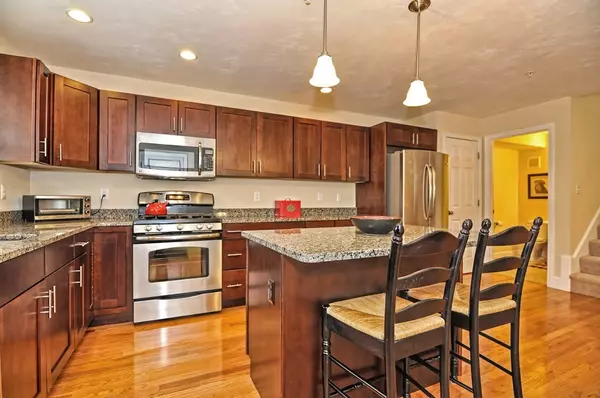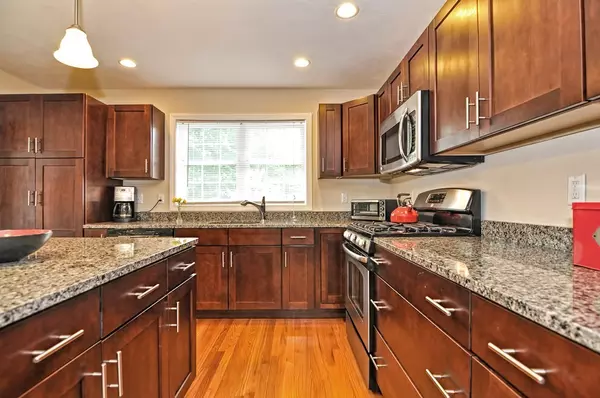$450,000
$439,000
2.5%For more information regarding the value of a property, please contact us for a free consultation.
8 Patriots Boulevard #8 Hopkinton, MA 01748
2 Beds
2.5 Baths
1,955 SqFt
Key Details
Sold Price $450,000
Property Type Condo
Sub Type Condominium
Listing Status Sold
Purchase Type For Sale
Square Footage 1,955 sqft
Price per Sqft $230
MLS Listing ID 72340310
Sold Date 07/31/18
Bedrooms 2
Full Baths 2
Half Baths 1
HOA Fees $331/mo
HOA Y/N true
Year Built 2013
Annual Tax Amount $6,023
Tax Year 2018
Property Description
Welcome Home to 8 Patriots Boulevard! This impeccably clean townhouse is nestled in the highly coveted Stagecoach Heights in Hopkinton. The sun splashed 2-story foyer has a curved staircase leading to the main living level with gleaming hardwood floors, a modern floor plan with an open dining room & large living room with a cozy corner gas fireplace. The oversized kitchen features a center island w/ breakfast nook, beautiful cherry cabinets, gas cooking, granite counters, stainless appliances, recessed lighting & direct access to the large private deck. The massive master suite w/ cathedral ceiling features his & hers closets, adjoining master bath & a large sitting room. The 2nd large bedroom is also en suite with a full bath, ample closet space & cathedral ceilings. There's also a 3rd floor open loft area. The basement is ready for your finishing touches w/ high ceilings, laundry area & access to the 2 car garage. All of this in an extremely convenient location close to everything.
Location
State MA
County Middlesex
Zoning RB1
Direction Route 135 to Patriots Boulevard
Rooms
Primary Bedroom Level Second
Dining Room Flooring - Hardwood, Open Floorplan
Kitchen Closet, Flooring - Hardwood, Countertops - Stone/Granite/Solid, Kitchen Island, Exterior Access, Stainless Steel Appliances, Gas Stove
Interior
Interior Features Closet, Entrance Foyer, Loft, Central Vacuum
Heating Forced Air, Natural Gas
Cooling Central Air
Flooring Tile, Carpet, Hardwood, Flooring - Stone/Ceramic Tile
Fireplaces Number 1
Appliance Range, Dishwasher, Microwave, Gas Water Heater, Utility Connections for Gas Range, Utility Connections for Electric Dryer
Laundry Electric Dryer Hookup, Washer Hookup, In Basement, In Unit
Exterior
Garage Spaces 2.0
Community Features Shopping, Park, Walk/Jog Trails, Golf, Highway Access, Public School
Utilities Available for Gas Range, for Electric Dryer, Washer Hookup
Waterfront Description Beach Front, Lake/Pond, 1 to 2 Mile To Beach, Beach Ownership(Public)
Roof Type Shingle
Total Parking Spaces 2
Garage Yes
Building
Story 4
Sewer Private Sewer
Water Public
Schools
Elementary Schools Elmwood
Middle Schools Hopkinton Ms
High Schools Hopkinton Hs
Others
Pets Allowed Yes
Senior Community false
Read Less
Want to know what your home might be worth? Contact us for a FREE valuation!

Our team is ready to help you sell your home for the highest possible price ASAP
Bought with June Hillier • RE/MAX Best Choice






