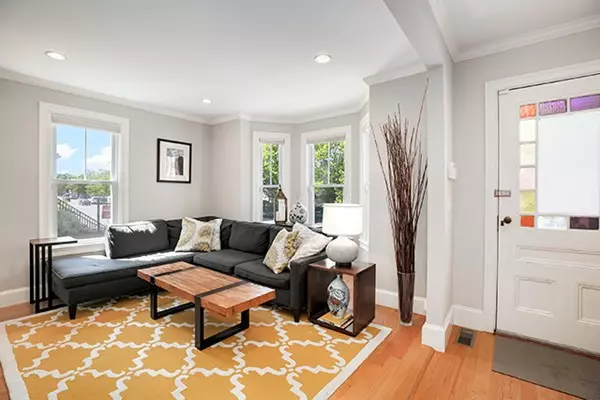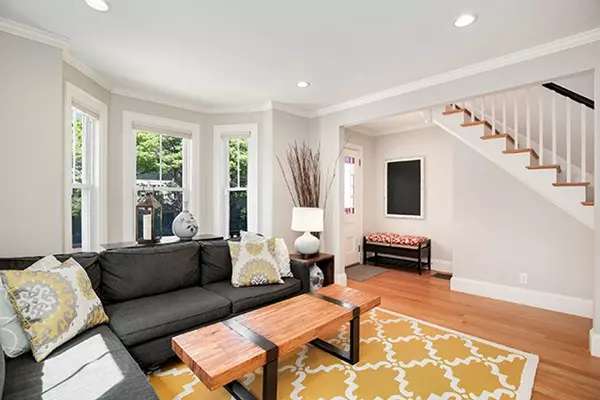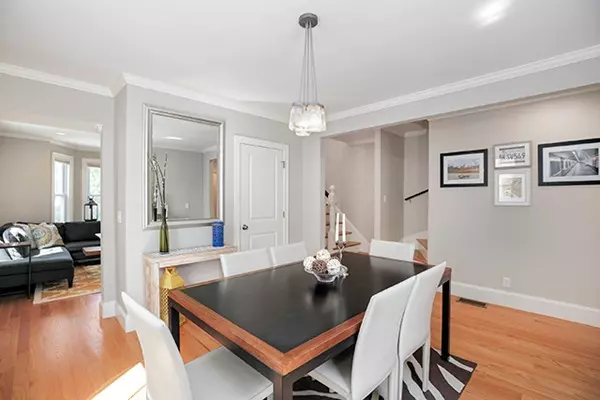$775,000
$749,900
3.3%For more information regarding the value of a property, please contact us for a free consultation.
1424 Massachusetts Ave #1424 Arlington, MA 02476
3 Beds
2.5 Baths
1,805 SqFt
Key Details
Sold Price $775,000
Property Type Condo
Sub Type Condominium
Listing Status Sold
Purchase Type For Sale
Square Footage 1,805 sqft
Price per Sqft $429
MLS Listing ID 72340522
Sold Date 08/24/18
Bedrooms 3
Full Baths 2
Half Baths 1
HOA Fees $268/mo
HOA Y/N true
Year Built 1900
Annual Tax Amount $7,844
Tax Year 2018
Property Description
Incredible like new construction with the charm of an older home, across from Arlington Heights Trader Joes and Starbucks with public transportation right outside the front door! As you enter this pristine home the high-quality construction is apparent with gleaming hardwood floors, recessed lighting, high ceilings, and elegant finishes. An attractive and functional built-in mantle with shelves surrounds the fireplace and bay windows fill the spacious living room with natural light. Flow nicely into the bright separate dining room. The modern kitchen features granite counters, SS appliances, and ample cabinetry. A half bathroom and mudroom/entry complete the main level. Upstairs are two generous bedrooms and an adjacent full bathroom. An oasis-like master suite stretches across the entire third level with a full ensuite and large walk-in closet. Enjoy outdoor living on the backyard patio assigned to the unit and the large shared backyard. Move right into this gorgeous home!
Location
State MA
County Middlesex
Zoning B4
Direction Please use google maps
Rooms
Primary Bedroom Level Third
Dining Room Flooring - Hardwood
Kitchen Flooring - Hardwood, Countertops - Stone/Granite/Solid, Stainless Steel Appliances
Interior
Interior Features Mud Room
Heating Forced Air, Natural Gas
Cooling Central Air
Flooring Flooring - Stone/Ceramic Tile
Fireplaces Number 1
Fireplaces Type Living Room
Appliance Range, Dishwasher, Disposal, Microwave, Refrigerator, Freezer, Washer, Dryer
Laundry In Unit
Exterior
Community Features Public Transportation, Shopping, Park, Walk/Jog Trails, Bike Path, Conservation Area, House of Worship, Public School, T-Station
Roof Type Shingle
Total Parking Spaces 2
Garage No
Building
Story 3
Sewer Public Sewer
Water Public
Schools
Elementary Schools Brackett
Middle Schools Ottoson
High Schools Arlington High
Others
Pets Allowed Yes
Read Less
Want to know what your home might be worth? Contact us for a FREE valuation!

Our team is ready to help you sell your home for the highest possible price ASAP
Bought with Maksim Kravets • Thread Real Estate, LLC






