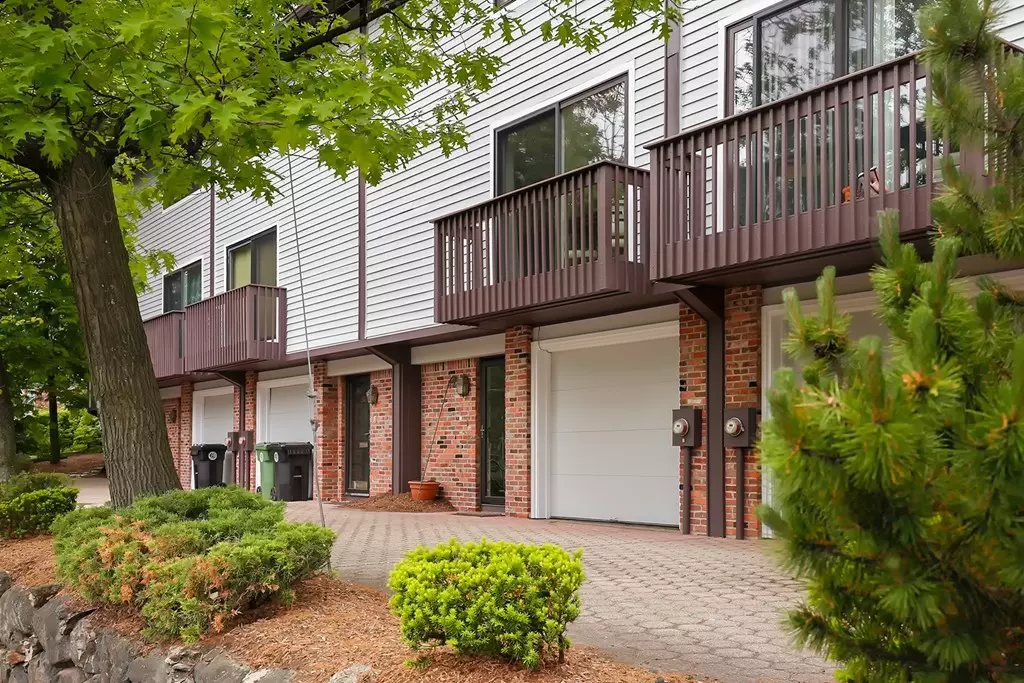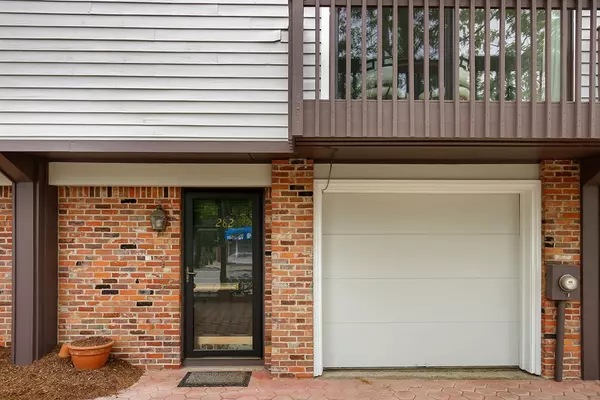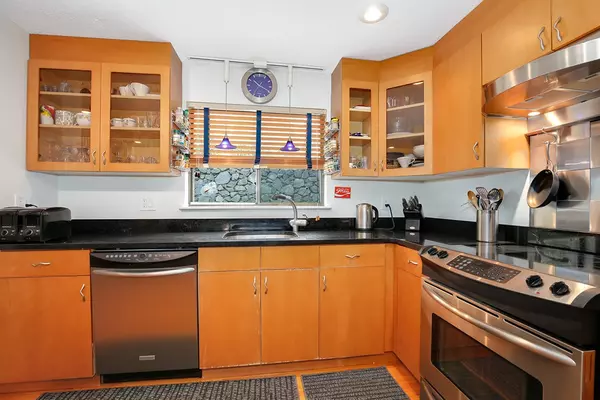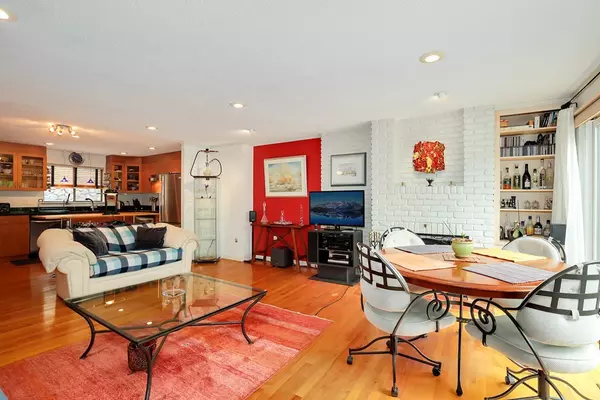$614,000
$585,000
5.0%For more information regarding the value of a property, please contact us for a free consultation.
282 Mount Auburn Street #282 Watertown, MA 02472
2 Beds
2 Baths
1,314 SqFt
Key Details
Sold Price $614,000
Property Type Condo
Sub Type Condominium
Listing Status Sold
Purchase Type For Sale
Square Footage 1,314 sqft
Price per Sqft $467
MLS Listing ID 72340716
Sold Date 08/01/18
Bedrooms 2
Full Baths 2
HOA Fees $300/mo
HOA Y/N true
Year Built 1982
Annual Tax Amount $3,367
Tax Year 2017
Property Description
Modern open concept 2 bed 2 bath townhome with renovated kitchen and baths, located in one of the finest sections of Watertown. Fully renovated eat-in kitchen with granite counter tops, stainless steel appliances and updated cabinets will impress! Sunny and spacious living room, fireplaced dining room, full bath, recessed lighting and gleaming hardwood floors highlight the main level. Very large bedrooms with ample room for office setups, exquisite master bath with jacuzzi tub and tiled walk-in shower with double shower head and pull down floored attic round out the upper level. Ground level features an over-sized indoor garage space with room for one's car and motorcycle, private laundry room with soap sink and built-in cabinets and foyer with coat closet. Private balcony, rear deck, fresh paint and one off-street deeded parking space highlight the exterior. Additional features include central air and pet friendly association. Easy access to Arsenal Park, Harvard Square and downtown.
Location
State MA
County Middlesex
Zoning Res
Direction In between Garfield Street and Bailey Road
Rooms
Primary Bedroom Level Third
Dining Room Flooring - Hardwood, Balcony - Exterior, Open Floorplan, Recessed Lighting
Kitchen Flooring - Hardwood, Dining Area, Pantry, Countertops - Stone/Granite/Solid, Open Floorplan, Recessed Lighting, Stainless Steel Appliances
Interior
Interior Features Closet, Entrance Foyer
Heating Forced Air, Electric
Cooling Central Air
Flooring Tile, Carpet, Hardwood, Flooring - Stone/Ceramic Tile
Fireplaces Number 1
Fireplaces Type Dining Room
Appliance Range, Dishwasher, Disposal, Refrigerator, Washer, Dryer, Electric Water Heater, Tank Water Heater
Laundry Closet/Cabinets - Custom Built, Flooring - Vinyl, Electric Dryer Hookup, Washer Hookup, First Floor, In Unit
Exterior
Exterior Feature Rain Gutters, Professional Landscaping
Garage Spaces 1.0
Community Features Public Transportation, Shopping, Park, Walk/Jog Trails, Golf, Bike Path, Conservation Area, Highway Access, House of Worship, Marina, T-Station
Utilities Available Washer Hookup
Roof Type Shingle
Total Parking Spaces 1
Garage Yes
Building
Story 3
Sewer Public Sewer
Water Public
Others
Pets Allowed Yes
Acceptable Financing Contract
Listing Terms Contract
Read Less
Want to know what your home might be worth? Contact us for a FREE valuation!

Our team is ready to help you sell your home for the highest possible price ASAP
Bought with Joan Barsamian • Coldwell Banker Residential Brokerage - Newton - Centre St.






