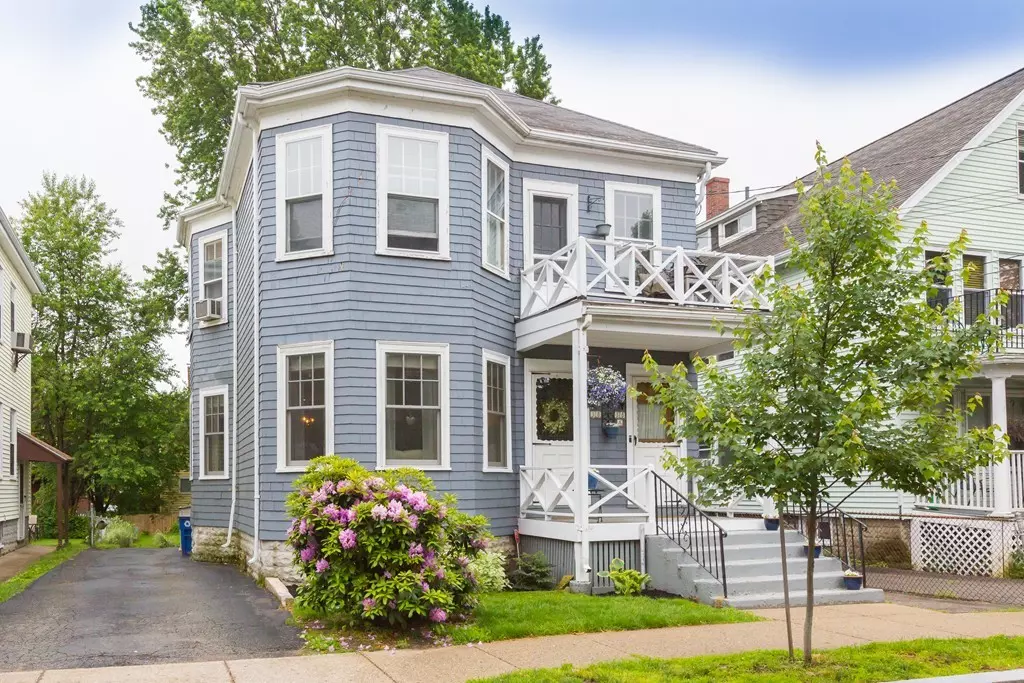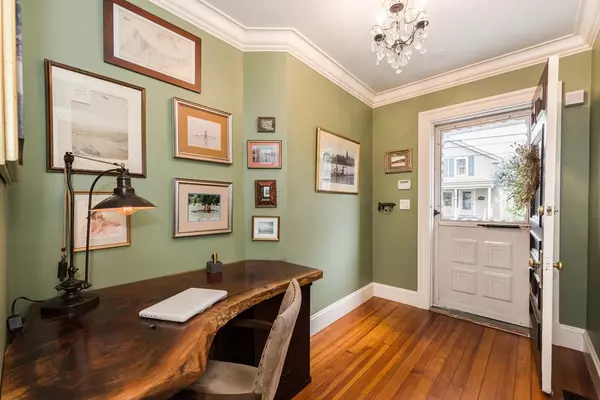$497,500
$445,000
11.8%For more information regarding the value of a property, please contact us for a free consultation.
38A Fairmont Street #1 Arlington, MA 02474
1 Bed
1 Bath
940 SqFt
Key Details
Sold Price $497,500
Property Type Condo
Sub Type Condominium
Listing Status Sold
Purchase Type For Sale
Square Footage 940 sqft
Price per Sqft $529
MLS Listing ID 72341684
Sold Date 08/10/18
Bedrooms 1
Full Baths 1
HOA Y/N true
Year Built 1915
Annual Tax Amount $4,408
Tax Year 2018
Property Description
Spectacular luxury condominium carefully renovated by a master high end finish carpenter for his own family! Every period and architectural detail is high quality and stunning, starting with the soaring ceilings and oversized architectural windows allowing abundant sun light to fill the home. Coveted details include gorgeous original heart pine floors, hand crafted intricate moldings, and many custom designed shelving, closets and cabinets throughout. Walk through the foyer and open living and dining rooms to a gourmet kitchen featuring exquisite granite counter, and a hand crafted island and cabinetry. Relax in the large bedroom with walk in as well as an enclosed sun porch creating extra space. Enjoy your home while living in one of the best locations in Arlington near the Bikeway, and a short walk to either Alewife or the 77 Bus to Harvard Square on nearby Mass Ave. Take advantage of all the shops, theater, and restaurants of Capitol Square in E. Arlington right outside your door!
Location
State MA
County Middlesex
Area East Arlington
Zoning R2
Direction Mass Ave or Herbert Road to Fairmont
Rooms
Primary Bedroom Level First
Dining Room Flooring - Hardwood
Kitchen Flooring - Hardwood, Countertops - Stone/Granite/Solid, Kitchen Island, Breakfast Bar / Nook, Cable Hookup, Recessed Lighting, Gas Stove
Interior
Interior Features Ceiling Fan(s), Cable Hookup, Sun Room
Heating Forced Air, Natural Gas
Cooling Other
Flooring Hardwood, Flooring - Hardwood
Appliance Range, Dishwasher, Disposal, Microwave, Refrigerator, Washer, Dryer, Gas Water Heater, Utility Connections for Gas Range, Utility Connections for Gas Dryer
Laundry Gas Dryer Hookup, Washer Hookup, In Basement, In Building
Exterior
Community Features Public Transportation, Shopping, Park, Walk/Jog Trails, Bike Path, Highway Access, Public School, T-Station
Utilities Available for Gas Range, for Gas Dryer, Washer Hookup
Roof Type Shingle
Garage No
Building
Story 1
Sewer Public Sewer
Water Public
Schools
Elementary Schools Hardy
Middle Schools Ottoson
High Schools Arlington High
Others
Pets Allowed Breed Restrictions
Read Less
Want to know what your home might be worth? Contact us for a FREE valuation!

Our team is ready to help you sell your home for the highest possible price ASAP
Bought with Sarah Holt • Bowes Real Estate Real Living






