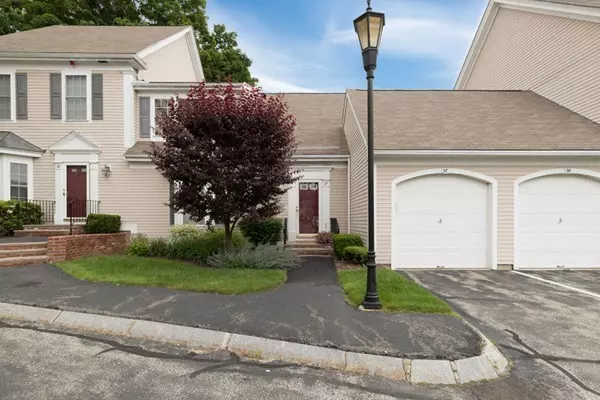$499,000
$499,000
For more information regarding the value of a property, please contact us for a free consultation.
36 Cambridge Road #37 Woburn, MA 01801
2 Beds
2.5 Baths
1,477 SqFt
Key Details
Sold Price $499,000
Property Type Condo
Sub Type Condominium
Listing Status Sold
Purchase Type For Sale
Square Footage 1,477 sqft
Price per Sqft $337
MLS Listing ID 72341976
Sold Date 07/18/18
Bedrooms 2
Full Baths 2
Half Baths 1
HOA Fees $403/mo
HOA Y/N true
Year Built 1998
Annual Tax Amount $4,245
Tax Year 2018
Property Description
This is the one! The most sought after floorplan at Woodbridge Station! FIRST FLOOR MASTER BEDROOM with very rare ATTACHED GARAGE! As you enter the winding tree lined driveway you'll find this gorgeous, well appointed, private community set off the main road. Spacious OPEN FLOOR PLAN, soaring CATHEDRAL CEILING, GAS FIREPLACE and PRIVATE DECK are only a few of the attractions to this unit. King sized master bedroom suite has a sunlit bay window area, plenty of closets and generous master bath. Pristine hardwood floors, first floor laundry, 2nd floor bedroom & loft, and full basement with high ceilings complete this special offering. This well managed community will give you the carefree lifestyle you've always wanted. Just minutes to Rtes 95/128/93 make this a commuters dream! Minutes away from award winning restaurants, Wayside Commons, Burlington Mall & Lahey Clinic. Also located on a bus line! Open Houses Sat 6/9 and Sun 6/10 12-2. Offers will be due Tuesday, 6/12 by noon.
Location
State MA
County Middlesex
Zoning Res
Direction Turn @ Woodbridge Station sign on Cambridge Rd. across from soccer fields near Burl/Woburn town line
Rooms
Primary Bedroom Level Main
Dining Room Flooring - Hardwood, Open Floorplan
Kitchen Flooring - Stone/Ceramic Tile
Interior
Interior Features Loft, Central Vacuum
Heating Baseboard, Natural Gas
Cooling Central Air
Flooring Wood, Tile, Carpet, Flooring - Wall to Wall Carpet
Fireplaces Number 1
Fireplaces Type Living Room
Appliance Range, Dishwasher, Disposal, Microwave, Refrigerator, Washer, Dryer, Utility Connections for Gas Range
Laundry First Floor, In Unit
Exterior
Garage Spaces 1.0
Community Features Public Transportation, Shopping, Tennis Court(s), Park, Golf, Medical Facility, Highway Access, House of Worship, Private School, Public School
Utilities Available for Gas Range
Roof Type Shingle
Total Parking Spaces 1
Garage Yes
Building
Story 2
Sewer Public Sewer
Water Public
Schools
Elementary Schools Reeves
Middle Schools Joyce
High Schools Woburn Hs
Others
Pets Allowed Breed Restrictions
Senior Community false
Read Less
Want to know what your home might be worth? Contact us for a FREE valuation!

Our team is ready to help you sell your home for the highest possible price ASAP
Bought with Derek B. Amato • LAER Realty Partners





