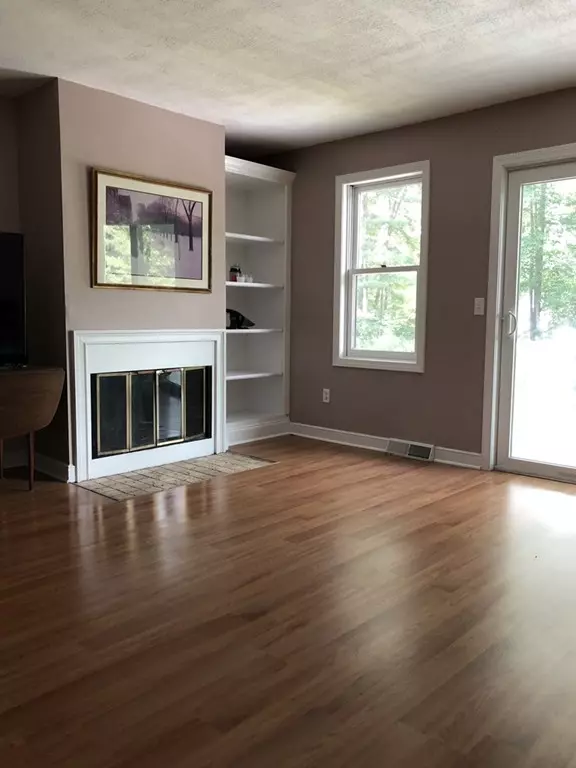$256,000
$253,900
0.8%For more information regarding the value of a property, please contact us for a free consultation.
204 Laurelwood Drive #204 Hopedale, MA 01747
3 Beds
1.5 Baths
1,400 SqFt
Key Details
Sold Price $256,000
Property Type Condo
Sub Type Condominium
Listing Status Sold
Purchase Type For Sale
Square Footage 1,400 sqft
Price per Sqft $182
MLS Listing ID 72344834
Sold Date 08/03/18
Bedrooms 3
Full Baths 1
Half Baths 1
HOA Fees $400/mo
HOA Y/N true
Year Built 1984
Annual Tax Amount $3,630
Tax Year 2018
Property Description
Highly desired end unit with attached garage in picturesque Laurelwood townhomes. Well maintained with updates featuring 2/3 bedrooms, 1.5 baths, full finished basement, and open floor plan with wood laminate flooring throughout, fireplace living room and study/bedroom on first floor. Unit overlooks a private country setting from the deck. Two large bedrooms with ample closet space on 2nd floor with new wall to wall includes washer and dryer on same floor. Porch and deck have recently been upgraded. This is a charming unit and property is close to 495 & Franklin Commuter rail. No showings until OPEN HOUSE on Saturday June 16th from 1-3 PM
Location
State MA
County Worcester
Zoning condo
Direction Rt #16 to Hopedale St to Green to Mill to Laurelwood Dr take 1st left then 1st right to unit.
Rooms
Family Room Flooring - Wall to Wall Carpet, Window(s) - Picture
Primary Bedroom Level Second
Dining Room Flooring - Laminate, Open Floorplan
Kitchen Closet, Flooring - Laminate, Window(s) - Bay/Bow/Box, Countertops - Stone/Granite/Solid, Countertops - Upgraded, Stainless Steel Appliances
Interior
Heating Central, Forced Air, Electric
Cooling Central Air
Flooring Tile, Carpet, Wood Laminate
Fireplaces Number 1
Fireplaces Type Living Room
Appliance Range, Dishwasher, Disposal, Microwave, Refrigerator, Washer, Dryer, Electric Water Heater, Tank Water Heater, Utility Connections for Electric Range, Utility Connections for Electric Oven, Utility Connections for Electric Dryer
Laundry In Unit, Washer Hookup
Exterior
Garage Spaces 1.0
Community Features Shopping, Park, Walk/Jog Trails, Golf, Medical Facility, Highway Access, House of Worship, Public School
Utilities Available for Electric Range, for Electric Oven, for Electric Dryer, Washer Hookup
Waterfront false
Roof Type Shingle
Total Parking Spaces 2
Garage Yes
Building
Story 2
Sewer Public Sewer
Water Public
Others
Pets Allowed Breed Restrictions
Senior Community false
Acceptable Financing Contract
Listing Terms Contract
Read Less
Want to know what your home might be worth? Contact us for a FREE valuation!

Our team is ready to help you sell your home for the highest possible price ASAP
Bought with Joseph Cali • Cali Realty Group, Inc.






