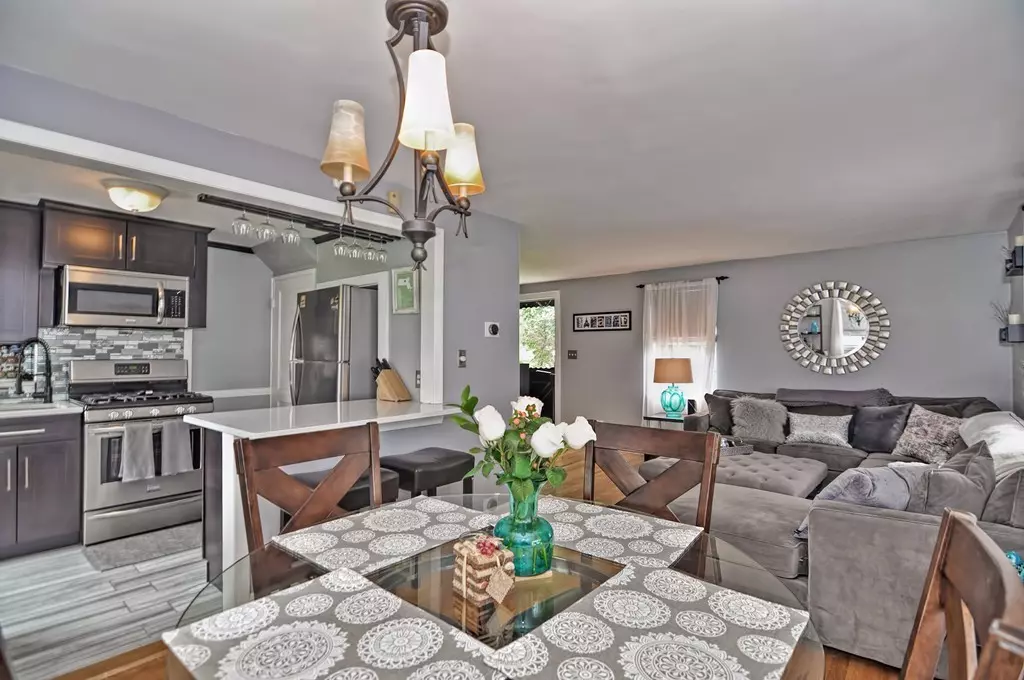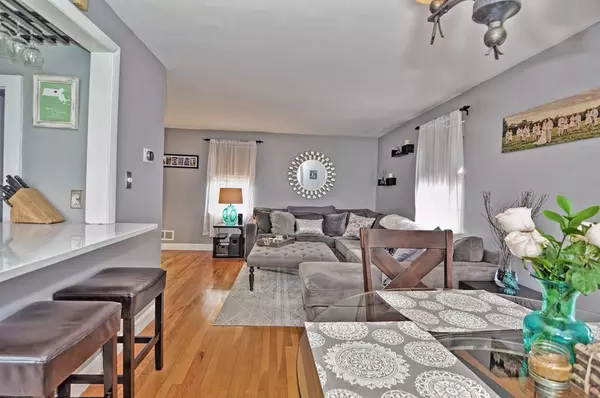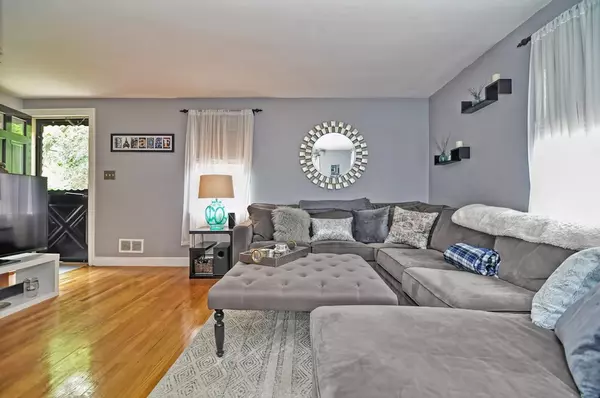$430,000
$415,000
3.6%For more information regarding the value of a property, please contact us for a free consultation.
23 Pierce Rd #23 Watertown, MA 02472
2 Beds
1 Bath
874 SqFt
Key Details
Sold Price $430,000
Property Type Condo
Sub Type Condominium
Listing Status Sold
Purchase Type For Sale
Square Footage 874 sqft
Price per Sqft $491
MLS Listing ID 72345641
Sold Date 08/06/18
Bedrooms 2
Full Baths 1
HOA Fees $310/mo
HOA Y/N true
Year Built 1940
Annual Tax Amount $4,371
Tax Year 2018
Property Description
Meticulously maintained townhouse in the desirable "The Village Condominiums". As you enter this home you will be greeted with a spacious family room in a soft neutral color palette and opens to the dining area with a breakfast bar. This townhome has been lovingly cared for with an updated kitchen with dark cabinets, granite counters, tiled backsplash and stainless steel appliances. The second floor boasts an updated full bath, tastefully done with subway tiles, all in soft grey tones. Gleaming hardwood floors in both spacious bedrooms complete the second floor. The finished room in basement offers a multi-purpose room that can be used as a family room, work out room, or playroom, you decide. The laundry room is also located in the basement with a new washer and dryer as well as a storage area. Nothing to do except move in and enjoy the clubhouse with in ground pool this summer. Close to transportation, restaurants, shopping, running trails, and so much more. This is a must see.
Location
State MA
County Middlesex
Zoning R.75
Direction Belmont Street to Pierce Road.
Rooms
Family Room Flooring - Hardwood
Primary Bedroom Level Second
Dining Room Flooring - Hardwood, Open Floorplan
Kitchen Flooring - Stone/Ceramic Tile, Countertops - Stone/Granite/Solid, Breakfast Bar / Nook, Stainless Steel Appliances, Gas Stove
Interior
Heating Forced Air, Natural Gas
Cooling Central Air
Flooring Tile, Hardwood
Appliance Range, Dishwasher, Microwave, Refrigerator, Washer, Dryer, Gas Water Heater, Utility Connections for Gas Range, Utility Connections for Gas Dryer
Laundry Gas Dryer Hookup, Washer Hookup, In Basement, In Unit
Exterior
Pool Association, In Ground
Community Features Public Transportation, Shopping, Pool, Tennis Court(s), Park, Highway Access
Utilities Available for Gas Range, for Gas Dryer, Washer Hookup
Roof Type Shingle
Total Parking Spaces 1
Garage No
Building
Story 2
Sewer Public Sewer
Water Public
Others
Pets Allowed No
Acceptable Financing Contract
Listing Terms Contract
Read Less
Want to know what your home might be worth? Contact us for a FREE valuation!

Our team is ready to help you sell your home for the highest possible price ASAP
Bought with Michael J. Travers • Vanguard Realty






