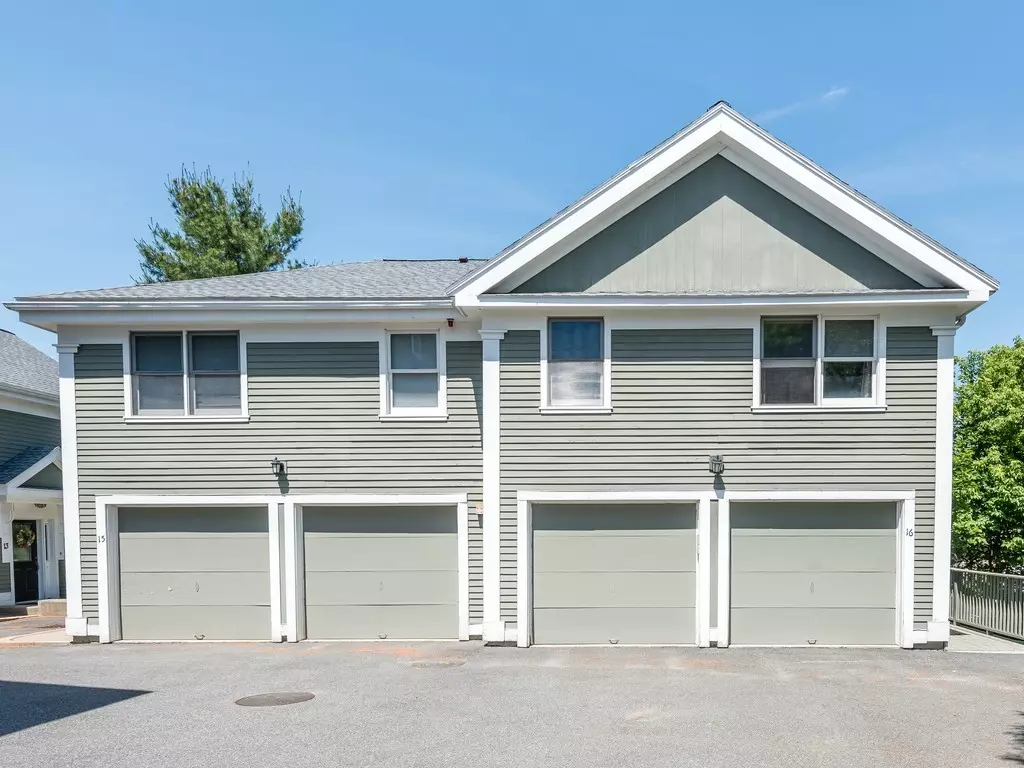$557,000
$499,500
11.5%For more information regarding the value of a property, please contact us for a free consultation.
104 Coolidge Hill Rd #16 Watertown, MA 02472
2 Beds
2.5 Baths
1,763 SqFt
Key Details
Sold Price $557,000
Property Type Condo
Sub Type Condominium
Listing Status Sold
Purchase Type For Sale
Square Footage 1,763 sqft
Price per Sqft $315
MLS Listing ID 72345946
Sold Date 07/30/18
Bedrooms 2
Full Baths 2
Half Baths 1
HOA Fees $450/mo
HOA Y/N true
Year Built 1989
Annual Tax Amount $6,129
Tax Year 2018
Property Description
Spacious and unique end unit townhouse in highly desirable complex close to the Cambridge line. Boasting a large 2 car garage, this multi-level condo provides privacy with the sense of single family life. The lower level features an open concept flow with kitchen overlooking both dining room and living room. The kitchen is complete with granite countertops and island with breakfast bar for entertaining. Hardwood floors stretch through the dining room into the fireplaced living room with floor to ceiling windows providing plenty of natural light. French doors lead to a private fenced in deck and yard area. A half bath and laundry complete the lower level. The upper level features two large bedrooms with two full bathrooms. The oversized master is complete with a large closet and full ensuite bathroom. Come experience the benefits of this townhouse that is close to major routes, public transportation to Harvard Square, the Charles River, the Arsenal Yards redevelopment and more!
Location
State MA
County Middlesex
Zoning I-3
Direction Arlington St to Coolidge Hill Road
Rooms
Primary Bedroom Level Third
Dining Room Flooring - Hardwood
Kitchen Flooring - Stone/Ceramic Tile, Countertops - Stone/Granite/Solid
Interior
Interior Features Balcony - Interior, Entry Hall
Heating Forced Air, Natural Gas
Cooling Window Unit(s)
Flooring Wood, Carpet, Flooring - Stone/Ceramic Tile
Fireplaces Number 1
Fireplaces Type Living Room
Appliance Range, Dishwasher, Microwave, Refrigerator, Washer, Dryer, Gas Water Heater, Utility Connections for Gas Range, Utility Connections for Gas Oven, Utility Connections for Electric Dryer
Laundry In Unit, Washer Hookup
Exterior
Garage Spaces 2.0
Community Features Public Transportation, Shopping, Tennis Court(s), Park, Walk/Jog Trails, Golf, Medical Facility, Bike Path, Highway Access, House of Worship, Marina, Private School, Public School
Utilities Available for Gas Range, for Gas Oven, for Electric Dryer, Washer Hookup
Roof Type Shingle
Garage Yes
Building
Story 3
Sewer Public Sewer
Water Public
Schools
Elementary Schools Hosmer
Middle Schools Wms
High Schools Whs
Others
Pets Allowed Breed Restrictions
Senior Community false
Acceptable Financing Contract
Listing Terms Contract
Read Less
Want to know what your home might be worth? Contact us for a FREE valuation!

Our team is ready to help you sell your home for the highest possible price ASAP
Bought with Lynne Thompson • Bowes Real Estate Real Living






