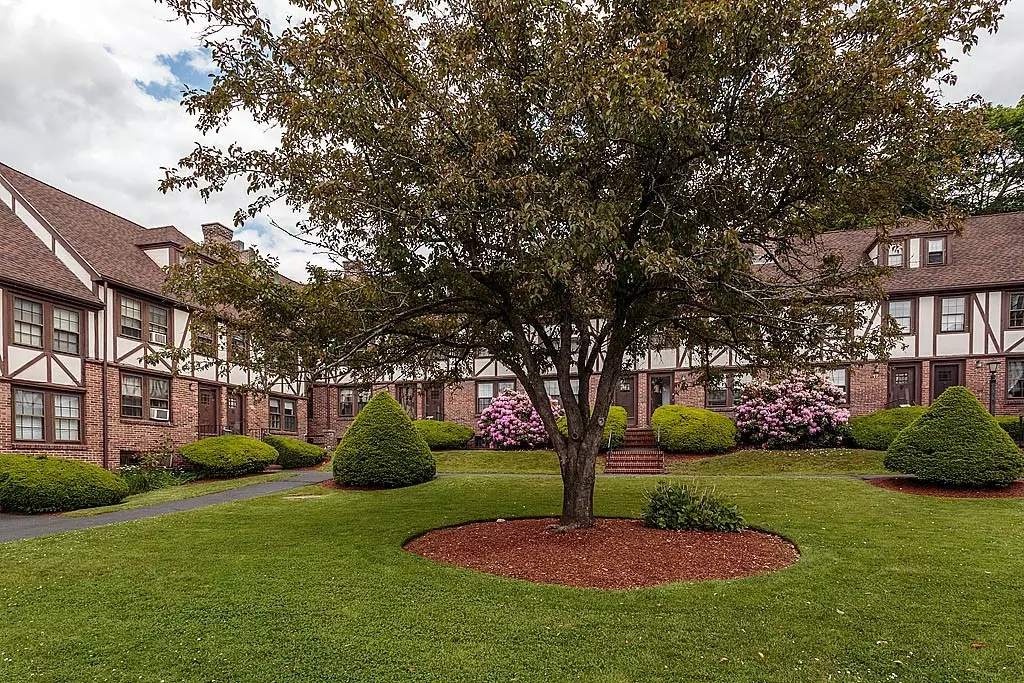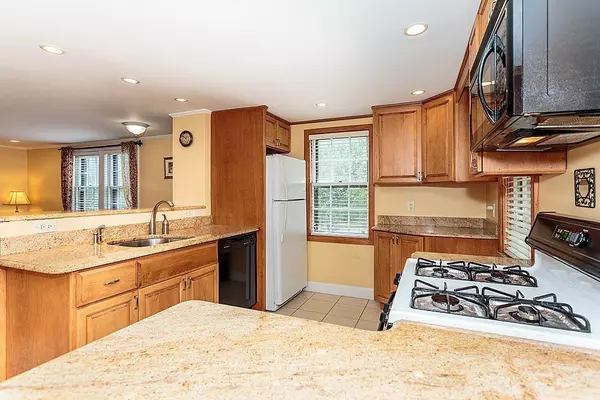$495,000
$469,000
5.5%For more information regarding the value of a property, please contact us for a free consultation.
247 Washington St #11 Winchester, MA 01890
2 Beds
2.5 Baths
1,699 SqFt
Key Details
Sold Price $495,000
Property Type Condo
Sub Type Condominium
Listing Status Sold
Purchase Type For Sale
Square Footage 1,699 sqft
Price per Sqft $291
MLS Listing ID 72346440
Sold Date 09/06/18
Bedrooms 2
Full Baths 2
Half Baths 1
HOA Fees $441/mo
HOA Y/N true
Year Built 1941
Annual Tax Amount $4,399
Tax Year 2018
Property Description
This spacious condo is just minutes away from downtown Winchester and its amenities including shopping, restaurants, Farmer's Market, library, award-winning schools, parks, and commuter rail. Renovated kitchen offers custom made maple cabinets. Granite countertops and a breakfast bar. The open concept kitchen and living room make great use of the space and would be perfect for entertaining. The second floor offers a bright full bath, a bedroom, and a spacious bonus room that would be perfect for a home office, playroom, or guest space. The third-floor master suite is a private retreat featuring a skylight, a custom designed bathroom with skylight and make-up table, plenty of storage space. This unit has a full basement family room with spacious closets, a half bath and in-unit laundry station with additional storage and counter space. The 2,600 acre Middlesex Fells reservation is close by, known for walking, running & biking trails.
Location
State MA
County Middlesex
Zoning RG
Direction Washington Street and Hancock Street, Unit entrance on Hancock Street
Rooms
Family Room Flooring - Wall to Wall Carpet
Primary Bedroom Level Third
Kitchen Flooring - Stone/Ceramic Tile, Breakfast Bar / Nook
Interior
Interior Features Walk-In Closet(s), Office
Heating Hot Water, Oil
Cooling None
Flooring Wood, Tile, Carpet, Hardwood, Flooring - Hardwood
Appliance Range, Dishwasher, Disposal, Refrigerator, Washer, Dryer, Tank Water Heaterless, Utility Connections for Gas Range
Laundry In Basement
Exterior
Community Features Public Transportation, Shopping, Tennis Court(s), Park, Walk/Jog Trails, Golf, Medical Facility, Bike Path, Conservation Area, Highway Access, House of Worship, Private School, Public School
Utilities Available for Gas Range
Roof Type Shingle
Total Parking Spaces 1
Garage No
Building
Story 4
Sewer Public Sewer
Water Public
Schools
Elementary Schools Muraco
Middle Schools Mccall
High Schools Winchester High
Others
Pets Allowed Breed Restrictions
Read Less
Want to know what your home might be worth? Contact us for a FREE valuation!

Our team is ready to help you sell your home for the highest possible price ASAP
Bought with Kathleen Alexander - Creative Living Team • Keller Williams Realty Boston-Metro | Back Bay





