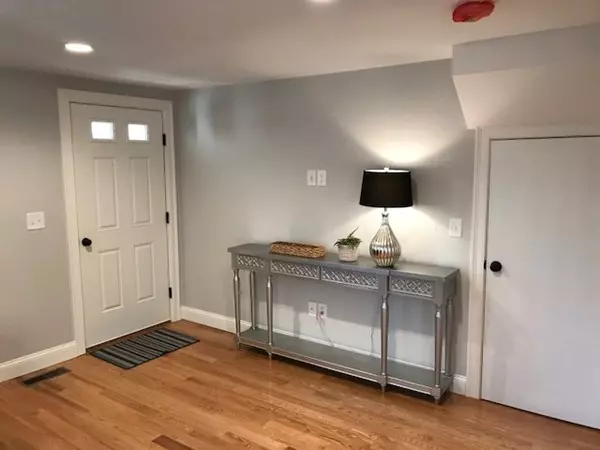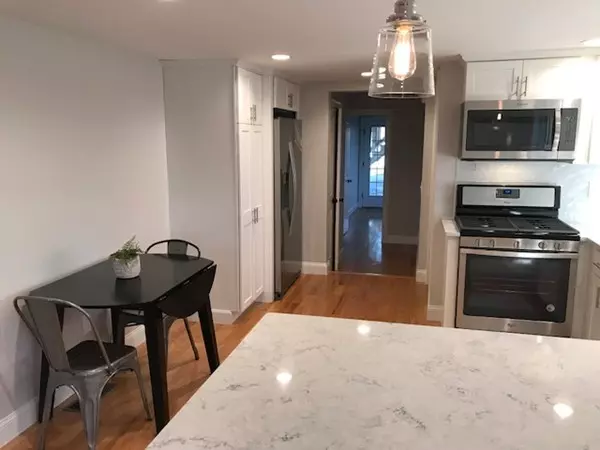$575,000
$629,000
8.6%For more information regarding the value of a property, please contact us for a free consultation.
308 A Hunnewell St #A Needham, MA 02492
3 Beds
2 Baths
1,095 SqFt
Key Details
Sold Price $575,000
Property Type Condo
Sub Type Condominium
Listing Status Sold
Purchase Type For Sale
Square Footage 1,095 sqft
Price per Sqft $525
MLS Listing ID 72346648
Sold Date 09/28/18
Bedrooms 3
Full Baths 2
HOA Fees $225/mo
HOA Y/N true
Year Built 1869
Tax Year 2018
Lot Size 0.275 Acres
Acres 0.28
Property Description
Brand new completely renovated and ready to move in. This unit comes with deeded patio (2 units in building) 3 bedrooms or 2 w/office. Hardwood flooring throughout. Bright and Sunny with all new SS Appliances Quartz countertops in kitchen and baths. Master bedroom features it's own bath with double vanity sinks. All new Andersen windows. All new roof,siding,electrical,plumbing heating and A/C units. Brand new oversized two car garage with storage capabilities. (each unit deeded one garage bay) Excellent location with services close by. Unit is located on first floor. This is brand new worry free living with builder warranty. ATTENTION INVESTORS...great rental potential. TRY TO FIND AS CLOSE TO NEW CONSTRUCTION AT THIS PRICE IN NEEDHAM!
Location
State MA
County Norfolk
Zoning GR
Direction HIGHLAND AVE TO HUNNEWELL , CENTRAL AVE TO HUNNEWELL st.
Rooms
Primary Bedroom Level First
Interior
Heating Central, Forced Air
Cooling Central Air
Flooring Tile, Hardwood
Appliance Range, Dishwasher, Disposal, Microwave, Refrigerator, Gas Water Heater, Utility Connections for Gas Range, Utility Connections for Electric Dryer
Laundry In Unit, Washer Hookup
Exterior
Garage Spaces 1.0
Community Features Public Transportation, Shopping, Pool, Tennis Court(s), Park, Walk/Jog Trails, Golf, Medical Facility, Laundromat, Highway Access, House of Worship, Public School, T-Station
Utilities Available for Gas Range, for Electric Dryer, Washer Hookup
Roof Type Shingle
Total Parking Spaces 1
Garage Yes
Building
Story 2
Sewer Public Sewer
Water Public
Others
Pets Allowed Breed Restrictions
Acceptable Financing Contract
Listing Terms Contract
Read Less
Want to know what your home might be worth? Contact us for a FREE valuation!

Our team is ready to help you sell your home for the highest possible price ASAP
Bought with Diane Hughes Valente • Keller Williams Realty





