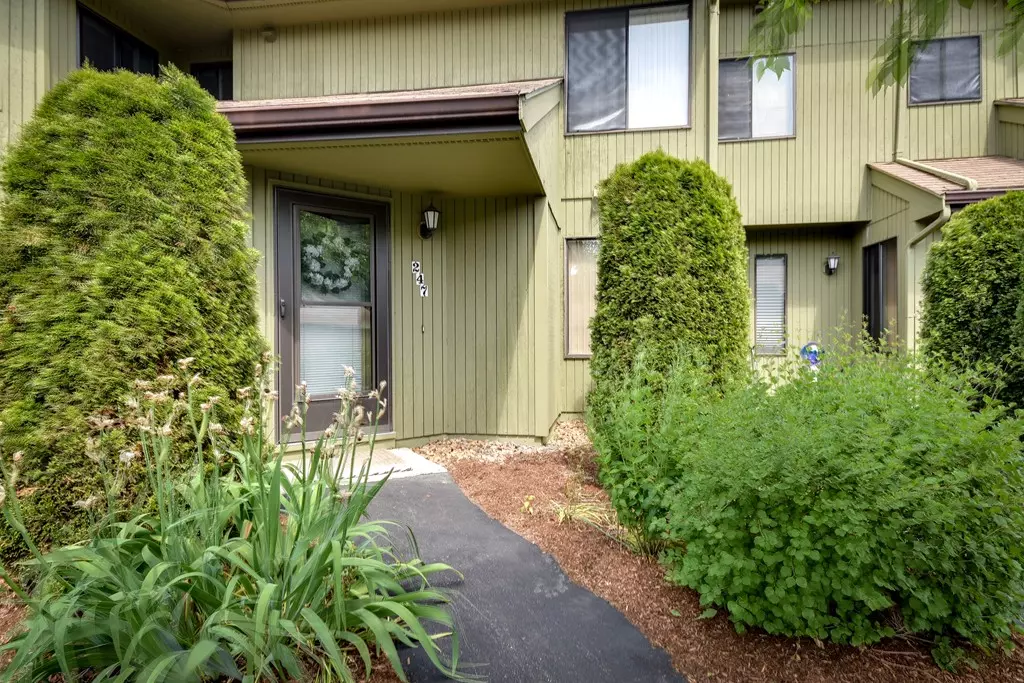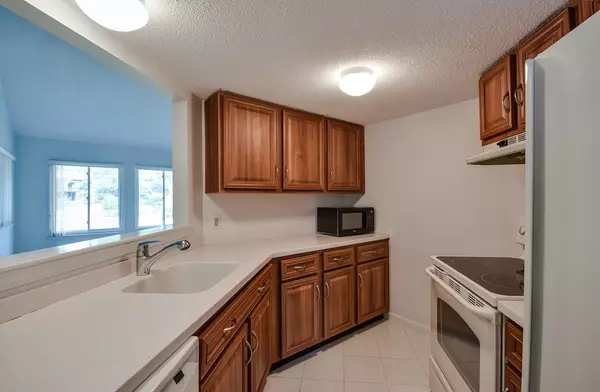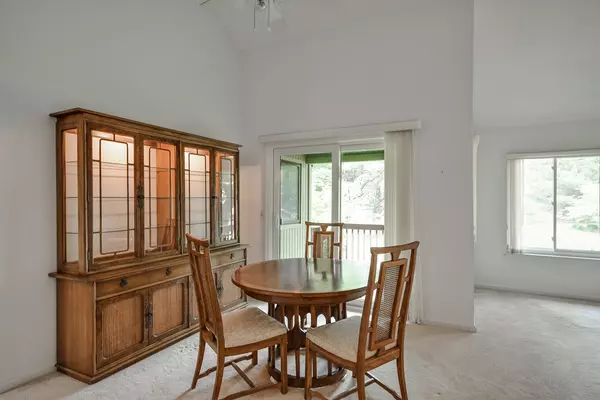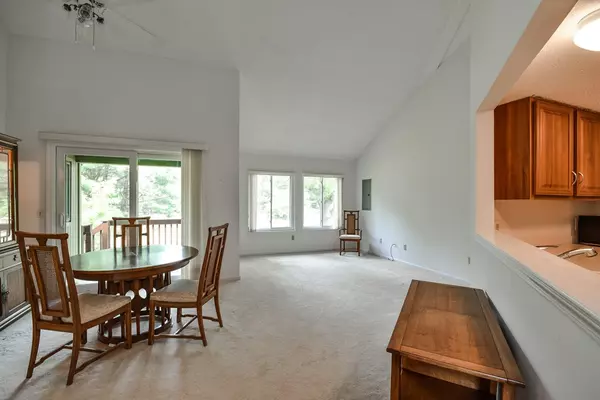$307,500
$299,900
2.5%For more information regarding the value of a property, please contact us for a free consultation.
247 Trailside Way #247 Ashland, MA 01721
2 Beds
2 Baths
1,224 SqFt
Key Details
Sold Price $307,500
Property Type Condo
Sub Type Condominium
Listing Status Sold
Purchase Type For Sale
Square Footage 1,224 sqft
Price per Sqft $251
MLS Listing ID 72349274
Sold Date 07/31/18
Bedrooms 2
Full Baths 2
HOA Fees $226/mo
HOA Y/N true
Year Built 1984
Annual Tax Amount $3,782
Tax Year 2018
Property Description
Don't miss this well maintained 2 bedroom, 2 full bath Condominium conveniently located in Spyglass Hill. This unit boasts open floor plan living and dining room with cathedral ceilings, as well as updated kitchen and baths. The spacious master bedroom w/cathedral ceiling has a full bath w/walk-in closet. The deck slider and all windows have been replaced. Stackable laundry in unit, central a/c and natural gas heat. Generously sized private deck overlooks professional landscaping and tranquil wooded areas. Tandem 2 car garage with plenty of storage space and 1 exterior parking space. This home is in move-in condition and is close to Ashland State Park, shopping, restaurants, 1 mile to Warren School. Excellent commuting location near Rts 126, 16, 135 and major routes, 3 miles to commuter rail.
Location
State MA
County Middlesex
Zoning res
Direction Pond Street to Spyglass Hill Dr to Trailside Way
Rooms
Primary Bedroom Level First
Dining Room Cathedral Ceiling(s), Ceiling Fan(s), Flooring - Wall to Wall Carpet, Open Floorplan, Slider
Kitchen Flooring - Stone/Ceramic Tile
Interior
Heating Forced Air
Cooling Central Air
Flooring Tile, Carpet
Appliance Range, Dishwasher, Disposal, Microwave, Refrigerator, Washer, Dryer, Electric Water Heater, Tank Water Heater, Utility Connections for Electric Range, Utility Connections for Electric Oven, Utility Connections for Electric Dryer
Laundry Electric Dryer Hookup, Washer Hookup, First Floor, In Unit
Exterior
Garage Spaces 2.0
Community Features Shopping, Park, Walk/Jog Trails, Golf, Bike Path, Conservation Area, Highway Access, House of Worship, Public School, T-Station
Utilities Available for Electric Range, for Electric Oven, for Electric Dryer, Washer Hookup
Roof Type Shingle
Total Parking Spaces 1
Garage Yes
Building
Story 1
Sewer Public Sewer
Water Public
Schools
Elementary Schools Warren/Mindess
Middle Schools Ashland Middle
High Schools Ashland High
Others
Pets Allowed Yes
Read Less
Want to know what your home might be worth? Contact us for a FREE valuation!

Our team is ready to help you sell your home for the highest possible price ASAP
Bought with Christian Iantosca Team • Arborview Realty Inc.






