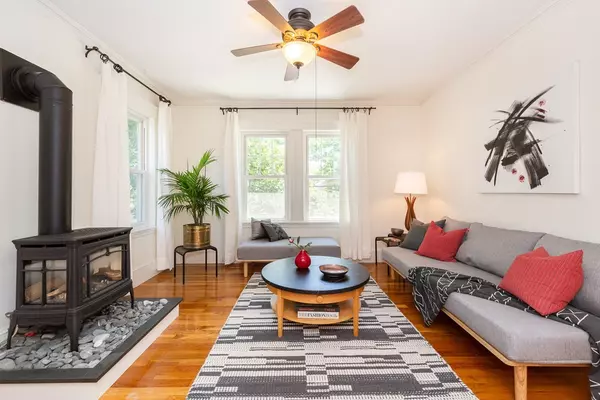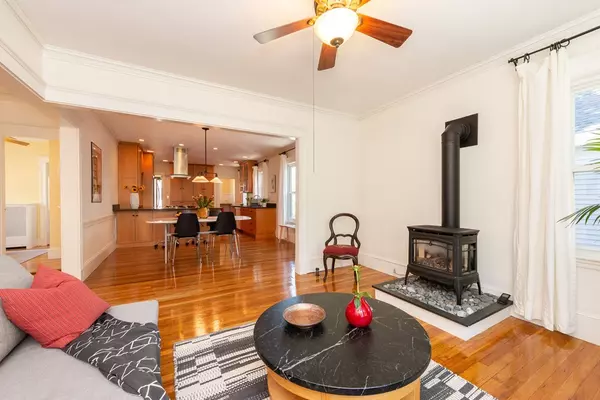$676,000
$595,000
13.6%For more information regarding the value of a property, please contact us for a free consultation.
45 Fairmont St. #A Arlington, MA 02474
3 Beds
1 Bath
1,087 SqFt
Key Details
Sold Price $676,000
Property Type Condo
Sub Type Condominium
Listing Status Sold
Purchase Type For Sale
Square Footage 1,087 sqft
Price per Sqft $621
MLS Listing ID 72349451
Sold Date 07/30/18
Bedrooms 3
Full Baths 1
HOA Fees $165/mo
HOA Y/N true
Year Built 1923
Annual Tax Amount $5,403
Tax Year 2018
Property Description
Renovated 3 bedroom condo with gorgeous natural light & private entrance; ideally located on a quiet side street in E. Arlington. Short walk (.6 mile) to Alewife T stop & a block from bus stop. Outside, are TWO deeded side-by-side parking spaces, lovely perennial garden, private front & back decks and shared shed. Thoughtfully updated in 2010, this 2nd floor home offers a beautiful open layout with recently finished hardwood floors, freshly painted walls & high ceilings. The modern chef's kitchen, featuring ample cabinet space & granite countertops flows seamlessly into dining space & then living room with gas fireplace. Off of the kitchen is a bonus space with desk that the current owner uses as a craft room. 3 bedrooms with good sized closets, modern bath plus large attic & exclusive use basement complete this home. Located within short walking distance of cafes, shops & restaurants; Minuteman Bike Path, Magnolia Park, Thorndike Field dog park, Capitol Sq & vibrant Arlington Ctr.
Location
State MA
County Middlesex
Zoning R2
Direction Off Mass Ave.
Rooms
Primary Bedroom Level Second
Interior
Heating Hot Water, Oil
Cooling None
Flooring Hardwood
Fireplaces Number 1
Appliance Range, Dishwasher, Microwave, Refrigerator, Washer, Dryer, Gas Water Heater, Utility Connections for Gas Range, Utility Connections for Gas Oven, Utility Connections for Gas Dryer
Laundry In Basement, In Building, Washer Hookup
Exterior
Community Features Public Transportation, Park, Walk/Jog Trails, Bike Path, Conservation Area, Highway Access, Public School, T-Station
Utilities Available for Gas Range, for Gas Oven, for Gas Dryer, Washer Hookup
Waterfront Description Beach Front
Roof Type Shingle
Total Parking Spaces 2
Garage No
Building
Story 1
Sewer Public Sewer
Water Public
Read Less
Want to know what your home might be worth? Contact us for a FREE valuation!

Our team is ready to help you sell your home for the highest possible price ASAP
Bought with Christina Guibas • Coldwell Banker Residential Brokerage - Arlington






