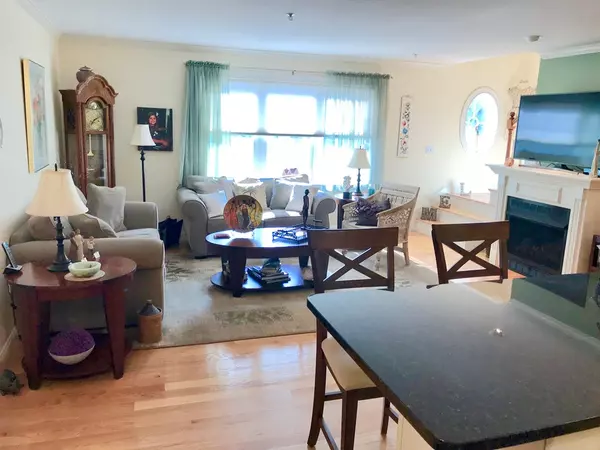$332,000
$389,900
14.8%For more information regarding the value of a property, please contact us for a free consultation.
501 Cabot St #3 Beverly, MA 01915
2 Beds
2.5 Baths
1,701 SqFt
Key Details
Sold Price $332,000
Property Type Condo
Sub Type Condominium
Listing Status Sold
Purchase Type For Sale
Square Footage 1,701 sqft
Price per Sqft $195
MLS Listing ID 72349625
Sold Date 08/21/18
Bedrooms 2
Full Baths 2
Half Baths 1
HOA Fees $362/mo
HOA Y/N true
Year Built 2004
Annual Tax Amount $4,183
Tax Year 2018
Property Description
Luxury Townhouse property, Sought after end unit, with many special features. The Quality Kitchen has a gas range and granite countertops. A second floor landing is perfect to enjoy your morning coffee. Bright and spacious main living area with handsome hardwood floors, crown molding, gas fireplace and french doors to den area. This property, has a master suite with walk-in "California Closet" system, Master bath with separate walk-in shower, Jacuzzi tub, and double vanity. Spacious second bedroom with adjacent full bath and newer carpeting in the bedrooms. This spectacular property also has central AC, two car garage and bonus room for home office or exercise room in the lower level. Located across from Beverly's new middle school, near public transportation, shopping, restaurants and beaches. First showings will begin at Open Houses, Saturday 6/23 from 12 to 2pm and Sunday 6/24 from 11 to 1pm. All offers will be reviewed on Tuesday 6/26 and responded to by 6/27 at noon.
Location
State MA
County Essex
Zoning CN
Direction Rt 1A to Cabot Street
Rooms
Primary Bedroom Level Second
Dining Room Flooring - Hardwood
Kitchen Closet, Flooring - Hardwood, Dining Area, Kitchen Island
Interior
Interior Features Cable Hookup, Closet, Den, Mud Room, Office
Heating Forced Air, Natural Gas
Cooling Central Air
Flooring Tile, Carpet, Hardwood, Flooring - Hardwood, Flooring - Stone/Ceramic Tile, Flooring - Wall to Wall Carpet
Fireplaces Number 1
Fireplaces Type Living Room
Appliance Dishwasher, Disposal, Microwave, Refrigerator, Electric Water Heater
Laundry Laundry Closet, First Floor, In Unit
Exterior
Garage Spaces 2.0
Community Features Public Transportation, Public School
Waterfront false
Roof Type Shingle
Total Parking Spaces 2
Garage Yes
Building
Story 3
Sewer Public Sewer
Water Public
Schools
High Schools Bhs
Others
Pets Allowed Yes w/ Restrictions
Read Less
Want to know what your home might be worth? Contact us for a FREE valuation!

Our team is ready to help you sell your home for the highest possible price ASAP
Bought with Dennis Doucette • LAER Realty Partners






