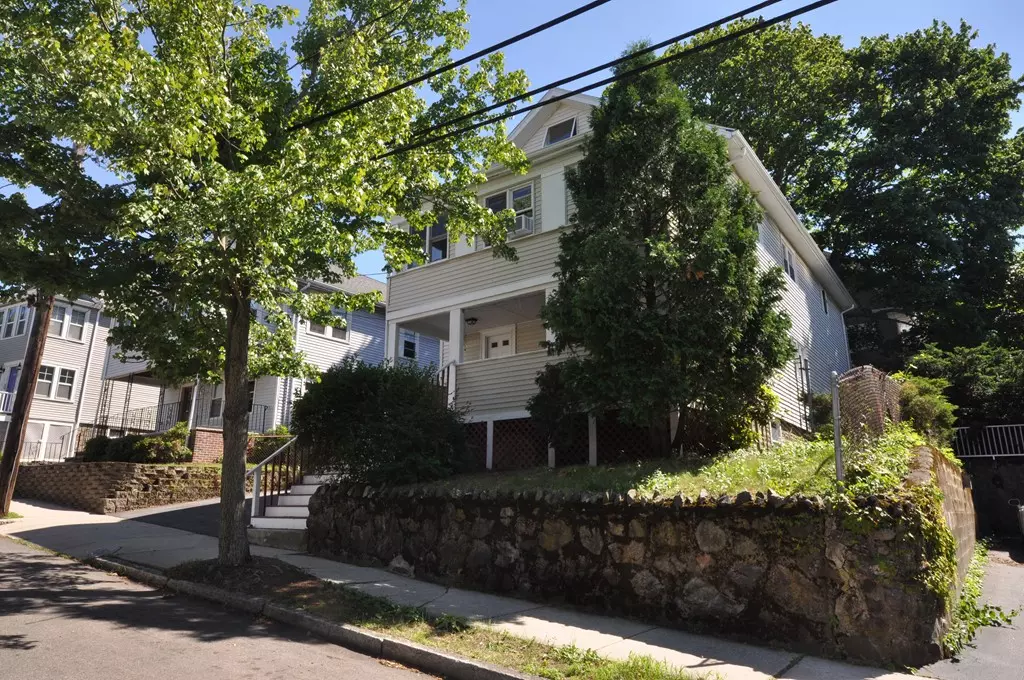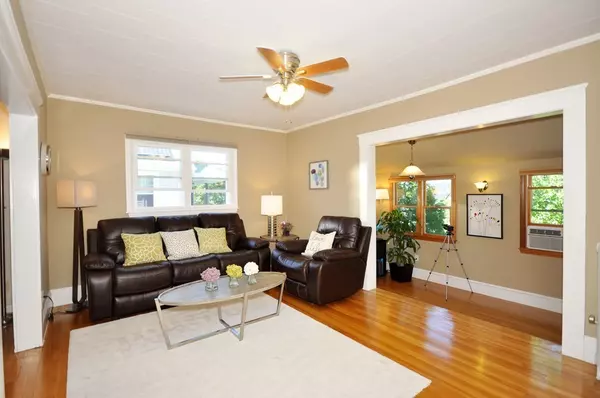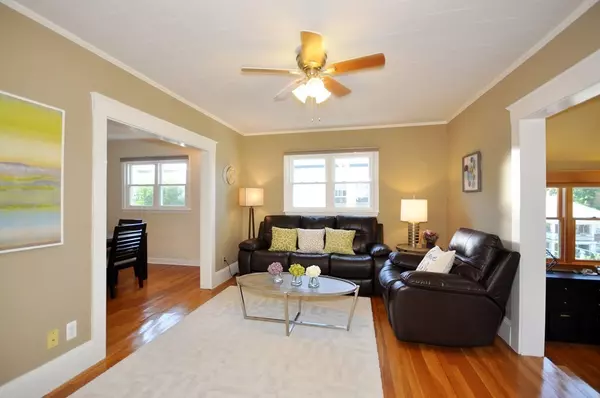$600,000
$589,000
1.9%For more information regarding the value of a property, please contact us for a free consultation.
40 Moulton Rd #40 Arlington, MA 02476
4 Beds
2 Baths
1,757 SqFt
Key Details
Sold Price $600,000
Property Type Condo
Sub Type Condominium
Listing Status Sold
Purchase Type For Sale
Square Footage 1,757 sqft
Price per Sqft $341
MLS Listing ID 72349748
Sold Date 08/17/18
Bedrooms 4
Full Baths 2
HOA Y/N true
Year Built 1927
Annual Tax Amount $6,076
Tax Year 2018
Property Description
Meticulous and beautifully maintained 2 level condominium. Located in the Brackett/Bishop School district this lovely 2 level condo has some wonderful features with many amenities. Close proximity to Mass Ave make it easy for access to public transportation, shops, and restaurants. A semi-open floor plan makes the space feel bright and airy. Renovated kitchen features maple cabinets, granite counters, and stainless appliances. The open living room and dining room lead to a step down family room. En-suite master bath and walk-in closet are on the main level along with another bedroom and bath. Second level offers a spacious home office and another bedroom or playroom. Other features are in- unit laundry, hardwood floors, parking, and basement storage. Easy access to Mass Avenue , The Minuteman Bikeway, Menotomy Rocks Park & Robbins Farm Park make outdoor activities a breeze!
Location
State MA
County Middlesex
Zoning R2
Direction Near Coleman Road
Rooms
Family Room Flooring - Hardwood
Primary Bedroom Level Second
Dining Room Flooring - Hardwood
Kitchen Ceiling Fan(s), Flooring - Hardwood, Countertops - Stone/Granite/Solid, Countertops - Upgraded, Cabinets - Upgraded, Remodeled
Interior
Interior Features Closet, Office
Heating Steam, Natural Gas
Cooling None
Flooring Wood, Tile, Hardwood, Flooring - Hardwood
Appliance Range, Dishwasher, Disposal, Refrigerator, Washer, Dryer, Gas Water Heater, Tank Water Heater, Utility Connections for Gas Range
Laundry In Unit
Exterior
Exterior Feature Rain Gutters
Community Features Public Transportation, Shopping, Park, Bike Path, Public School
Utilities Available for Gas Range
Roof Type Shingle
Total Parking Spaces 2
Garage No
Building
Story 2
Sewer Public Sewer
Water Public
Schools
Elementary Schools Brackett/Bishop
Middle Schools Ottoson
High Schools Ahs
Others
Pets Allowed Breed Restrictions
Senior Community false
Acceptable Financing Other (See Remarks)
Listing Terms Other (See Remarks)
Read Less
Want to know what your home might be worth? Contact us for a FREE valuation!

Our team is ready to help you sell your home for the highest possible price ASAP
Bought with Stephen McKenna • Bowes Real Estate Real Living






