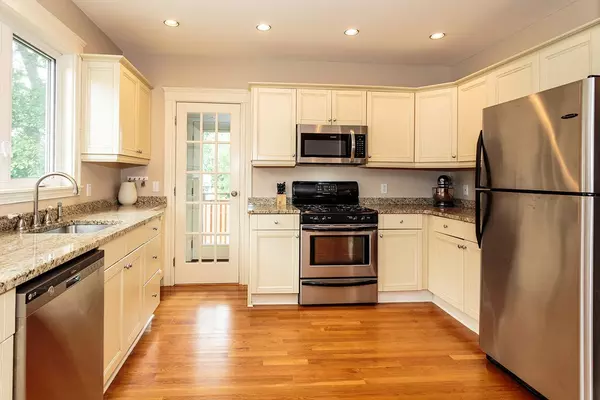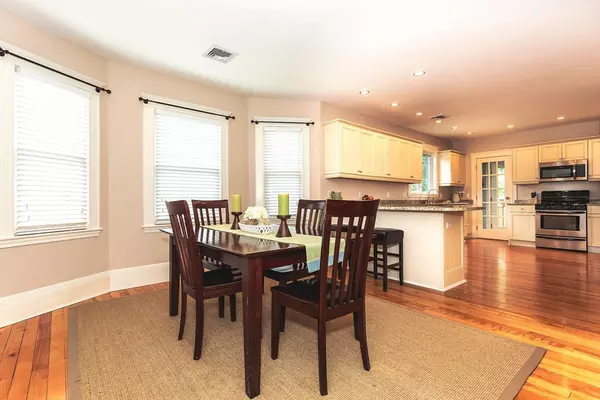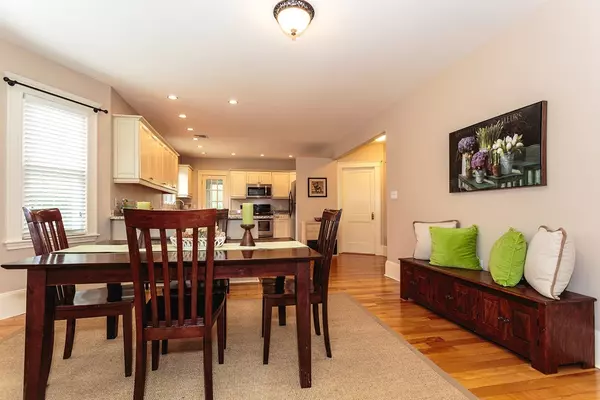$840,000
$769,000
9.2%For more information regarding the value of a property, please contact us for a free consultation.
82 Marathon St #2 Arlington, MA 02474
3 Beds
2 Baths
1,703 SqFt
Key Details
Sold Price $840,000
Property Type Condo
Sub Type Condominium
Listing Status Sold
Purchase Type For Sale
Square Footage 1,703 sqft
Price per Sqft $493
MLS Listing ID 72350051
Sold Date 08/16/18
Bedrooms 3
Full Baths 2
HOA Fees $275/mo
HOA Y/N true
Year Built 1915
Annual Tax Amount $7,131
Tax Year 2018
Property Description
Impressive, 3 bedroom/2 bath condo in prime East Arlington location. Incredibly spacious, move-in ready unit on two levels offers a flexible open floor plan with beautiful hardwood floors, central AC, and abundant natural light. Main level (2nd floor) wows with its large granite/stainless kitchen with enviable cabinet & counter-space including 5 ft. breakfast bar. Dining room with bay window comfortably seats 8. Expansive, front-facing living room offers additional flex space for study/play. 2 good-sized bedrooms & roomy bath with tub & tiled shower complete this floor. Over-sized, upper-level master suite with skylights features separate sitting area & spa bath with soaking tub, separate shower & laundry. Numerous updates inc. roof ('07), front porch rebuilt ('10), water heater ('15), interior/exterior paint (2017/18). 2-car (not tandem) parking & basement storage! Pet friendly too! Close to Capitol Sq., Davis & Alewife Red Line, Bus Routes & Bike Path.
Location
State MA
County Middlesex
Area East Arlington
Zoning R2
Direction Marathon is a one-way off Mass. Ave.
Rooms
Primary Bedroom Level Third
Dining Room Flooring - Hardwood, Window(s) - Bay/Bow/Box
Kitchen Flooring - Hardwood, Dining Area, Balcony - Exterior, Countertops - Stone/Granite/Solid, Cable Hookup, Exterior Access, Open Floorplan, Recessed Lighting, Remodeled, Stainless Steel Appliances, Gas Stove, Peninsula
Interior
Interior Features Cable Hookup, Open Floorplan, Study
Heating Forced Air, Natural Gas
Cooling Central Air
Flooring Hardwood, Flooring - Hardwood
Appliance Range, Disposal, Microwave, Refrigerator, Washer, Dryer, ENERGY STAR Qualified Dishwasher, Electric Water Heater, Utility Connections for Gas Range, Utility Connections for Electric Dryer
Laundry In Unit, Washer Hookup
Exterior
Exterior Feature Balcony - Exterior, Balcony, Storage, Rain Gutters
Community Features Public Transportation, Shopping, Park, Walk/Jog Trails, Bike Path, Conservation Area, Highway Access, Public School, T-Station
Utilities Available for Gas Range, for Electric Dryer, Washer Hookup
Roof Type Shingle
Total Parking Spaces 2
Garage No
Building
Story 2
Sewer Public Sewer
Water Public
Schools
Elementary Schools Thompson
Middle Schools Ottoson
High Schools Ahs
Others
Pets Allowed Yes
Acceptable Financing Seller W/Participate
Listing Terms Seller W/Participate
Read Less
Want to know what your home might be worth? Contact us for a FREE valuation!

Our team is ready to help you sell your home for the highest possible price ASAP
Bought with Veronique Mendelson • Carole White Associates






