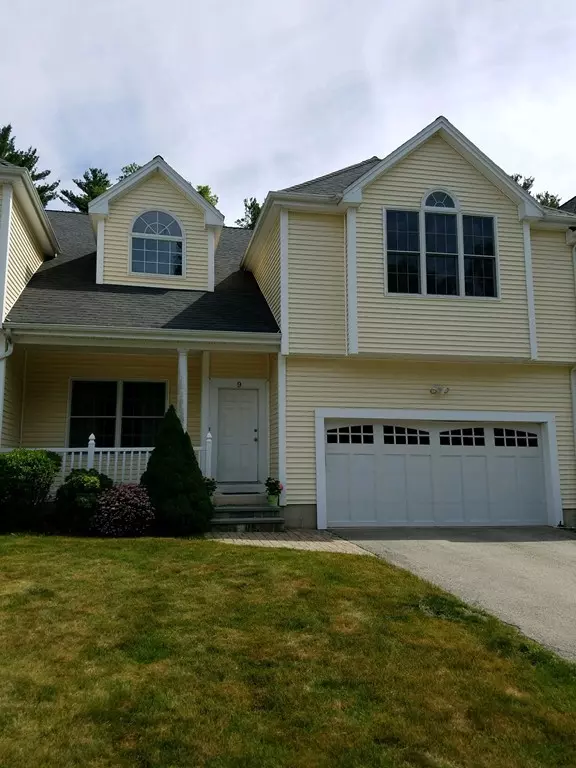$512,500
$524,900
2.4%For more information regarding the value of a property, please contact us for a free consultation.
9 Nazneen Cir #9 Hopkinton, MA 01748
3 Beds
2.5 Baths
2,578 SqFt
Key Details
Sold Price $512,500
Property Type Condo
Sub Type Condominium
Listing Status Sold
Purchase Type For Sale
Square Footage 2,578 sqft
Price per Sqft $198
MLS Listing ID 72353271
Sold Date 08/14/18
Bedrooms 3
Full Baths 2
Half Baths 1
HOA Fees $300/mo
HOA Y/N true
Year Built 2007
Annual Tax Amount $8,220
Tax Year 2018
Property Description
A beautiful TH in sought after Peppercorn Village! This light-filled 3 bedrm home welcomes you w/ an open floor plan, 9 ft ceilings, & an add'l finished lower level. Large living rm w/ gas fireplace opens to a raised dining rm w/ beautiful architectural moldings, and a huge eat-in kitchen w/ cherry cabinets, granite counters, stainless steel appliances, center granite island, & slider to your own deck & wooded backyard. H.W. floors thru-out first floor. 2nd floor offers a large loft family rm w/ HW floors and balcony overlooking the living rm below. The Master has lovely triple window and cathedral ceilings, walk-in closet and master bathroom jetted tub and glass shower, granite counters. Two add'l good sized bedrooms w/ deep closets, a full bath with granite vanity, and a laundry area complete the 2nd floor. The large bsmnt offers even MORE space w finished room and lg storage rm. A 2 car garage, Anderson windows, central air, & irrigation system complete the dream!
Location
State MA
County Middlesex
Zoning A2
Direction W Main to School. South on School toward East St. Take 2nd left onto Nazneen. On left.
Rooms
Family Room Cathedral Ceiling(s), Ceiling Fan(s), Flooring - Hardwood, Balcony - Interior, Open Floorplan
Primary Bedroom Level Second
Dining Room Flooring - Hardwood
Kitchen Dining Area, Countertops - Stone/Granite/Solid, Kitchen Island, Deck - Exterior, Recessed Lighting, Slider
Interior
Interior Features Play Room
Heating Forced Air, Natural Gas
Cooling Central Air
Flooring Tile, Carpet, Hardwood, Flooring - Wall to Wall Carpet
Fireplaces Number 1
Fireplaces Type Living Room
Appliance Range, Dishwasher, Countertop Range, Refrigerator, Washer, Dryer, Gas Water Heater, Utility Connections for Gas Range, Utility Connections for Electric Dryer
Laundry Dryer Hookup - Dual, Second Floor, In Unit, Washer Hookup
Exterior
Garage Spaces 2.0
Community Features Shopping, Park, Walk/Jog Trails, Conservation Area
Utilities Available for Gas Range, for Electric Dryer, Washer Hookup
Roof Type Shingle
Total Parking Spaces 2
Garage Yes
Building
Story 2
Sewer Private Sewer
Water Public
Schools
Elementary Schools Marathon/Elmwd
Read Less
Want to know what your home might be worth? Contact us for a FREE valuation!

Our team is ready to help you sell your home for the highest possible price ASAP
Bought with Lynn Ricci • Plunkett Properties






