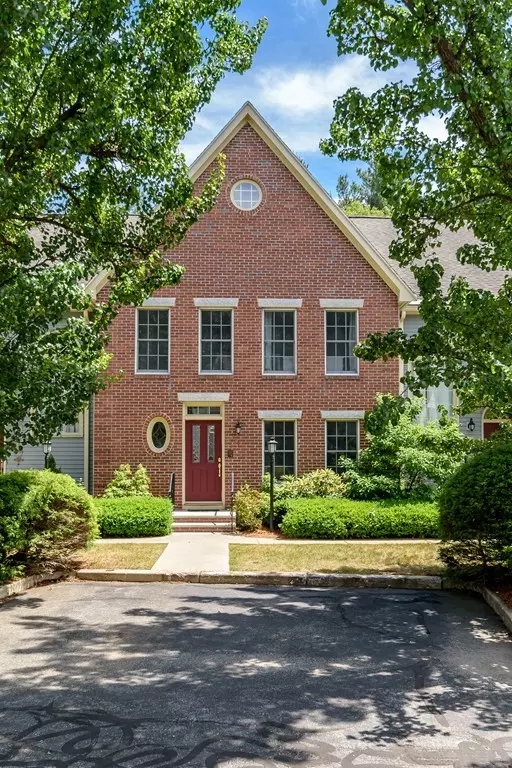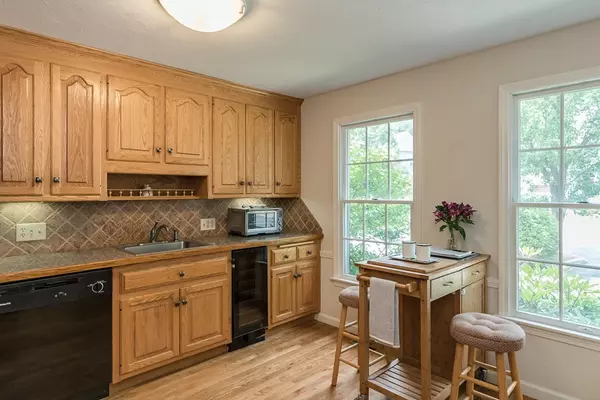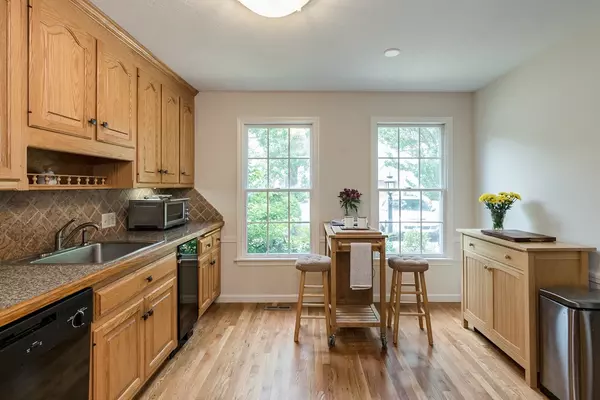$410,000
$399,900
2.5%For more information regarding the value of a property, please contact us for a free consultation.
5 Forest Ln #5 Hopkinton, MA 01748
2 Beds
2.5 Baths
2,143 SqFt
Key Details
Sold Price $410,000
Property Type Condo
Sub Type Condominium
Listing Status Sold
Purchase Type For Sale
Square Footage 2,143 sqft
Price per Sqft $191
MLS Listing ID 72353418
Sold Date 07/30/18
Bedrooms 2
Full Baths 2
Half Baths 1
HOA Fees $460/mo
HOA Y/N true
Year Built 1987
Annual Tax Amount $6,253
Tax Year 2018
Property Description
Not only a gorgeous home, but a commuter-friendly location and maintenance-free living - don't miss this. The stunning vaulted-ceiling Foyer highlights the gracious nature of this home - light gleams off the hardwood throughout. There are large windows, crown molding and tastefully done built-ins throughout. But the practical business of living is covered, too - with a good size eat-in Kitchen open to a gracious Dining Room and Living Room with wood burning Fireplace, a back Deck ready for your grill, and upstairs, spacious comfortable Bedrooms with 2 full baths. The vaulted ceiling Master has a double sink and soaking tub; the second Bedroom opens to the hallway full Bath. The Washer and Dryer are in this hallway to make life easy! Downstairs is the well-loved Den and Playroom, with walkout access to the back yard. Outside is woods, peace and a beautiful respite from a busy life. Welcome home.
Location
State MA
County Middlesex
Zoning A2
Direction Cedar St (Rt 85) to Forest Street - entrance is across from Hopkinton State Park
Rooms
Primary Bedroom Level Second
Dining Room Closet/Cabinets - Custom Built, Flooring - Hardwood, Open Floorplan, Recessed Lighting
Kitchen Flooring - Hardwood, Countertops - Upgraded, Breakfast Bar / Nook, Wine Chiller
Interior
Interior Features Closet, Play Room, Foyer, Central Vacuum
Heating Forced Air, Natural Gas
Cooling Central Air
Flooring Tile, Hardwood, Flooring - Wall to Wall Carpet
Fireplaces Number 1
Appliance Range, Dishwasher, Refrigerator, Wine Refrigerator, Gas Water Heater, Utility Connections for Electric Range, Utility Connections for Electric Dryer
Laundry Second Floor, In Unit, Washer Hookup
Exterior
Fence Security
Community Features Park, Walk/Jog Trails, Bike Path, Conservation Area, Highway Access, Private School, Public School, T-Station
Utilities Available for Electric Range, for Electric Dryer, Washer Hookup
Waterfront Description Beach Front, Lake/Pond, 0 to 1/10 Mile To Beach, Beach Ownership(Public)
Roof Type Shingle
Total Parking Spaces 2
Garage No
Building
Story 3
Sewer Private Sewer
Water Well
Others
Pets Allowed Breed Restrictions
Acceptable Financing Contract
Listing Terms Contract
Read Less
Want to know what your home might be worth? Contact us for a FREE valuation!

Our team is ready to help you sell your home for the highest possible price ASAP
Bought with Marc Cercone • Coldwell Banker Residential Brokerage - Framingham






