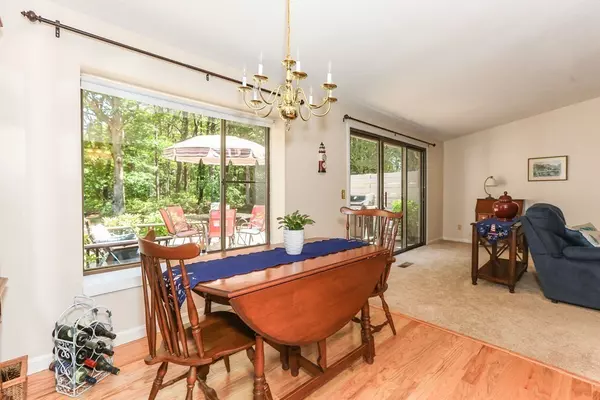$247,500
$250,000
1.0%For more information regarding the value of a property, please contact us for a free consultation.
481 Buck Island #12E Yarmouth, MA 02673
2 Beds
2 Baths
1,275 SqFt
Key Details
Sold Price $247,500
Property Type Condo
Sub Type Condominium
Listing Status Sold
Purchase Type For Sale
Square Footage 1,275 sqft
Price per Sqft $194
MLS Listing ID 72359736
Sold Date 08/27/18
Bedrooms 2
Full Baths 2
HOA Fees $535/mo
HOA Y/N true
Year Built 1978
Annual Tax Amount $1,763
Tax Year 2018
Property Description
Live your dream on Cape Cod! Beautiful easy living ranch style end unit in desirable Buck Island Village!! Wonderful open, light, and bright floor plan with cathedral ceiling living and dining rooms, gas fireplace and sliders leading to an oversized deck and private backyard . Ample size kitchen with stainless steel appliances offers plenty of counter space and cabinets. Spacious master bedroom and bath are located separately from the guest bedroom and bath. Main level laundry / utility room offers additional storage. In addition to the association's pools , tennis courts and clubroom, Sandy Park is situated across the street with a playground, basketball court and dog park. Convenient to shops, restaurants, trails and beaches. Move right in and enjoy!!!
Location
State MA
County Barnstable
Zoning R 25
Direction US -6, take exit 7/W Yarmouth, L onto Willow St, L onto Camp St, L onto Buck Island Rd
Rooms
Primary Bedroom Level First
Dining Room Cathedral Ceiling(s), Flooring - Wood
Kitchen Ceiling Fan(s), Flooring - Wood, Countertops - Stone/Granite/Solid, Cabinets - Upgraded, Stainless Steel Appliances
Interior
Interior Features Entry Hall
Heating Forced Air, Natural Gas
Cooling Central Air
Flooring Wood, Tile, Carpet, Flooring - Wood
Fireplaces Number 1
Fireplaces Type Living Room
Appliance Range, Dishwasher, Microwave, Refrigerator, Washer, Dryer, Tank Water Heater, Utility Connections for Electric Range, Utility Connections for Electric Oven, Utility Connections for Electric Dryer
Laundry Flooring - Vinyl, Main Level, Electric Dryer Hookup, Washer Hookup, First Floor, In Unit
Exterior
Pool Association, In Ground
Community Features Public Transportation, Shopping, Pool, Tennis Court(s), Park, Walk/Jog Trails, Golf, Medical Facility, Highway Access, House of Worship, Public School
Utilities Available for Electric Range, for Electric Oven, for Electric Dryer, Washer Hookup
Waterfront Description Beach Front, Lake/Pond, Ocean, 1 to 2 Mile To Beach
Roof Type Shingle
Total Parking Spaces 1
Garage No
Building
Story 1
Sewer Private Sewer, Other
Water Public
Others
Pets Allowed Breed Restrictions
Acceptable Financing Contract
Listing Terms Contract
Read Less
Want to know what your home might be worth? Contact us for a FREE valuation!

Our team is ready to help you sell your home for the highest possible price ASAP
Bought with Non Member • Non Member Office





