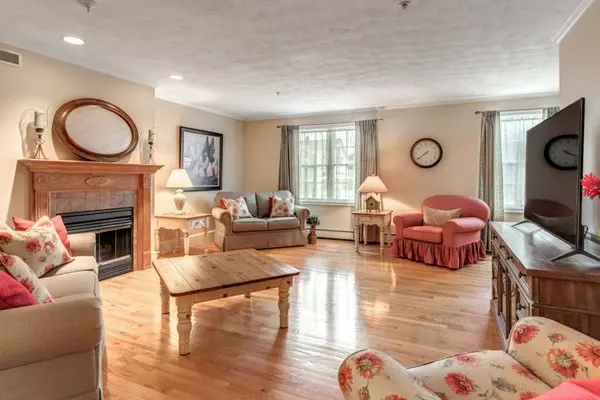$510,000
$495,000
3.0%For more information regarding the value of a property, please contact us for a free consultation.
997 Main Street #5 Wakefield, MA 01880
2 Beds
2.5 Baths
1,600 SqFt
Key Details
Sold Price $510,000
Property Type Condo
Sub Type Condominium
Listing Status Sold
Purchase Type For Sale
Square Footage 1,600 sqft
Price per Sqft $318
MLS Listing ID 72359749
Sold Date 08/30/18
Bedrooms 2
Full Baths 2
Half Baths 1
HOA Fees $255/mo
HOA Y/N true
Year Built 2000
Annual Tax Amount $5,593
Tax Year 2018
Property Description
Stylish Townhouse in the heart of the desirable Greenwood section of Wakefield that is steps to the commuter rail, shops, restaurants, downtown, schools, Crystal Lake and Lake Quannapowitt! This home has been beautifully updated and offers an open floor plan, eat-in kitchen with granite countertops and lots of pretty cabinets plus access to a private deck to enjoy the breeze on a warm summer evening! Living room with gas fireplace opens directly into the dining area which makes for easy entertaining. The master bedroom includes a walk-in closet and master bath with lovely tile floor and a linen closet. Gleaming hardwood floors are a perfect accent to the warm and trendy colors of the interior. A garage under and laundry complete the entry level. This move in ready home will sell quickly so do not delay!
Location
State MA
County Middlesex
Zoning SR
Direction Between Melrose Terrace and Greenwood Street
Rooms
Dining Room Closet/Cabinets - Custom Built, Flooring - Hardwood, Open Floorplan
Kitchen Bathroom - Half, Closet/Cabinets - Custom Built, Flooring - Hardwood, Balcony / Deck, Countertops - Stone/Granite/Solid, Countertops - Upgraded, Deck - Exterior, Exterior Access, Open Floorplan, Stainless Steel Appliances
Interior
Heating Baseboard, Natural Gas
Cooling Central Air
Flooring Wood, Tile
Fireplaces Number 1
Fireplaces Type Living Room
Appliance Range, Dishwasher, Disposal, Microwave, Refrigerator, Gas Water Heater, Utility Connections for Gas Range, Utility Connections for Gas Oven, Utility Connections for Gas Dryer
Laundry First Floor, In Unit, Washer Hookup
Exterior
Garage Spaces 1.0
Community Features Public Transportation, Shopping, Tennis Court(s), Park, Walk/Jog Trails, Golf, Medical Facility, Bike Path, Conservation Area, Highway Access, House of Worship, Marina, Private School, Public School, T-Station
Utilities Available for Gas Range, for Gas Oven, for Gas Dryer, Washer Hookup
Waterfront false
Roof Type Shingle
Total Parking Spaces 1
Garage Yes
Building
Story 2
Sewer Public Sewer
Water Public
Others
Pets Allowed Breed Restrictions
Read Less
Want to know what your home might be worth? Contact us for a FREE valuation!

Our team is ready to help you sell your home for the highest possible price ASAP
Bought with Dani Fleming's MAPropertiesOnline Team • Leading Edge Real Estate






