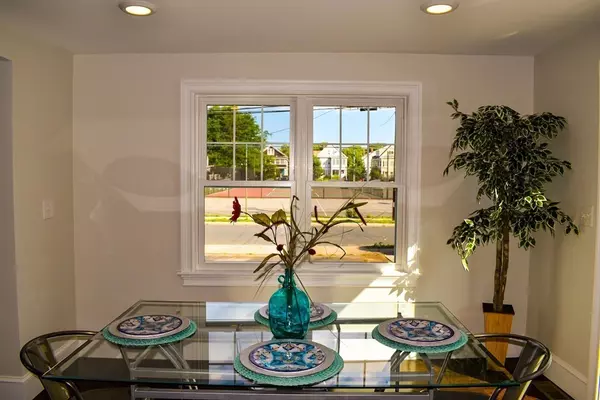$868,000
$795,000
9.2%For more information regarding the value of a property, please contact us for a free consultation.
49 Winter #1 Arlington, MA 02474
4 Beds
3 Baths
2,192 SqFt
Key Details
Sold Price $868,000
Property Type Condo
Sub Type Condominium
Listing Status Sold
Purchase Type For Sale
Square Footage 2,192 sqft
Price per Sqft $395
MLS Listing ID 72362071
Sold Date 08/24/18
Style Shingle
Bedrooms 4
Full Baths 3
HOA Fees $165/mo
HOA Y/N true
Year Built 1965
Annual Tax Amount $8,800
Tax Year 2018
Lot Size 8,251 Sqft
Acres 0.19
Property Description
You have set your eyes on sought after East Arlington, and you want condo living but still maintain the single family feel, you can’t deal with tandem parking, you daydream about more than 2500 sqft deeded yard full of peach, cherry and flowers, and you need a park and tennis court at your door step, and last but not least, you demand it to be a total renovation with sophistication. Look no more, Introducing this LUXURY condo designed and developed by one of city’s most talented teams, offers 2192 sqft of open space with highest quality and walls of windows that creates this urbane fantasy and oasis. Master suite on the Main floor! Spacious family room features a wet bar and a wine cellar perfect for entertaining. New roof, wiring and central AC, stainless steel appliances, luxury Calacatta Laza counter top, Ring video door bell and keyless entrance, the list goes on. Your personal oasis includes side by side two parking spaces and Crosby park just across street. Yes, it can be yours!
Location
State MA
County Middlesex
Zoning R2
Direction Mass Ave or Broadway to Winter St
Rooms
Family Room Flooring - Vinyl, Wet Bar, High Speed Internet Hookup, Open Floorplan, Recessed Lighting, Remodeled
Primary Bedroom Level Main
Dining Room Flooring - Hardwood, Balcony / Deck, Balcony - Exterior, Open Floorplan, Recessed Lighting, Remodeled, Slider
Kitchen Flooring - Hardwood, Dining Area, Countertops - Upgraded, Kitchen Island, Cabinets - Upgraded, Open Floorplan, Recessed Lighting, Remodeled, Stainless Steel Appliances, Gas Stove
Interior
Interior Features Wine Cellar
Heating Central, Forced Air, Natural Gas, Individual, Unit Control
Cooling Central Air, Individual, Unit Control
Flooring Wood, Vinyl, Concrete, Hardwood, Stone / Slate, Flooring - Vinyl
Fireplaces Number 1
Fireplaces Type Living Room
Appliance Range, Dishwasher, Disposal, Microwave, Refrigerator, Washer, Dryer, Gas Water Heater, Tank Water Heater, Plumbed For Ice Maker, Utility Connections for Gas Range, Utility Connections for Gas Oven, Utility Connections for Electric Dryer
Laundry Flooring - Vinyl, French Doors, Electric Dryer Hookup, Remodeled, Washer Hookup, In Basement, In Unit
Exterior
Exterior Feature Storage, Fruit Trees, Garden, Rain Gutters
Community Features Public Transportation, Shopping, Tennis Court(s), Park, Walk/Jog Trails, Medical Facility, Laundromat, Bike Path, Conservation Area, Highway Access, House of Worship, Private School, Public School, T-Station, University
Utilities Available for Gas Range, for Gas Oven, for Electric Dryer, Washer Hookup, Icemaker Connection
Waterfront Description Beach Front, Lake/Pond, 1/2 to 1 Mile To Beach, Beach Ownership(Public)
Roof Type Shingle
Total Parking Spaces 2
Garage No
Building
Story 2
Sewer Public Sewer
Water Public
Others
Pets Allowed Yes
Read Less
Want to know what your home might be worth? Contact us for a FREE valuation!

Our team is ready to help you sell your home for the highest possible price ASAP
Bought with Aditi Jain • Redfin Corp.






