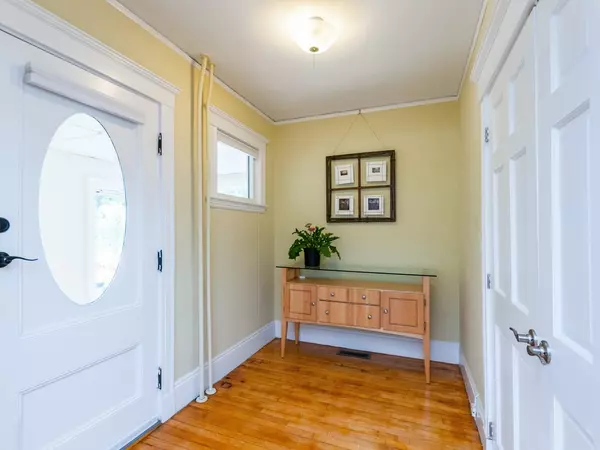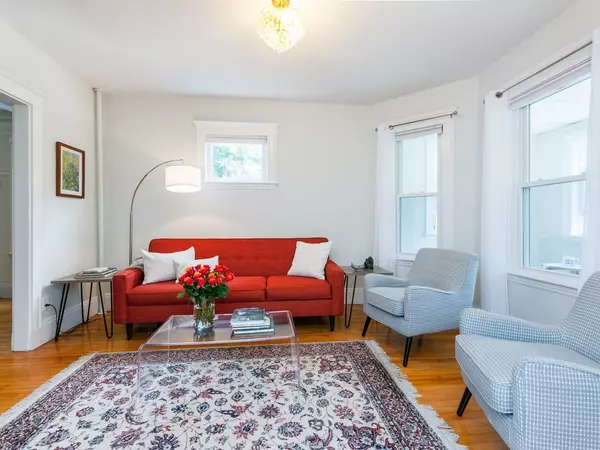$556,000
$499,000
11.4%For more information regarding the value of a property, please contact us for a free consultation.
15 Mount Vernon St #1 Arlington, MA 02476
2 Beds
1 Bath
1,025 SqFt
Key Details
Sold Price $556,000
Property Type Condo
Sub Type Condominium
Listing Status Sold
Purchase Type For Sale
Square Footage 1,025 sqft
Price per Sqft $542
MLS Listing ID 72372195
Sold Date 08/24/18
Bedrooms 2
Full Baths 1
HOA Fees $160/mo
HOA Y/N true
Year Built 1914
Annual Tax Amount $5,437
Tax Year 2018
Property Description
Nestled on a pretty side street just a few doors away from the convenience of Massachusetts Avenue shops, restaurants, and transportation! Wonderfully bright throughout, this delightful home combines a renovated kitchen/pantry and bath with the warmth of classic architectural elements including coffered ceiling, bow window, and original hardwood floors. Owners re-designed the layout to maximize the appeal and function of the space, and it provides a nice separation between public entertaining spaces and private bedroom/bath wing. If you need an extra workspace, the over-sized foyer is a perfect spot for a desk, and the condo has great closets and large convenient basement storage for your kayaks/bikes/grill. Pet-friendly (one per unit). Outdoors, enjoy the back porch and pleasant common yard, as well as two deeded parking spaces(tandem "with yourself"). Easy commuting options include 79 bus to Alewife T and 77 to Harvard Square T, as well as a quick jump onto Routes 2, 93, and 95.
Location
State MA
County Middlesex
Zoning R2
Direction Massachusetts Avenue to Mount Vernon Street. #15 is in the first block.
Rooms
Dining Room Coffered Ceiling(s), Flooring - Hardwood
Kitchen Flooring - Stone/Ceramic Tile, Pantry, Countertops - Stone/Granite/Solid, Stainless Steel Appliances
Interior
Interior Features Walk-In Closet(s), Entrance Foyer
Heating Forced Air, Natural Gas
Cooling Central Air
Flooring Tile, Hardwood
Appliance Range, Dishwasher, Disposal, Microwave, Refrigerator, Gas Water Heater, Utility Connections for Gas Dryer, Utility Connections for Electric Dryer
Laundry In Building, Washer Hookup
Exterior
Exterior Feature Garden
Community Features Public Transportation, Shopping, Walk/Jog Trails, Bike Path, Conservation Area, Highway Access, House of Worship, Private School, Public School, T-Station
Utilities Available for Gas Dryer, for Electric Dryer, Washer Hookup
Roof Type Shingle
Total Parking Spaces 2
Garage No
Building
Story 1
Sewer Public Sewer
Water Public
Schools
Elementary Schools Brackett/Bishop
Middle Schools Ottoson
High Schools Arlington
Others
Pets Allowed Breed Restrictions
Read Less
Want to know what your home might be worth? Contact us for a FREE valuation!

Our team is ready to help you sell your home for the highest possible price ASAP
Bought with Le Cao • Real Living Barbera Associates | Cambridge






