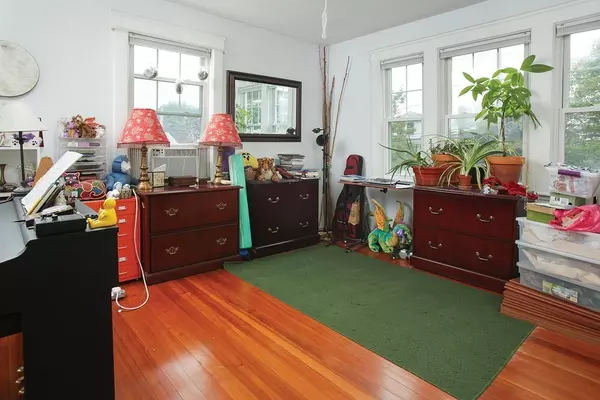$510,000
$519,000
1.7%For more information regarding the value of a property, please contact us for a free consultation.
660 Belmont St #660 Watertown, MA 02472
3 Beds
1 Bath
1,410 SqFt
Key Details
Sold Price $510,000
Property Type Condo
Sub Type Condominium
Listing Status Sold
Purchase Type For Sale
Square Footage 1,410 sqft
Price per Sqft $361
MLS Listing ID 72379472
Sold Date 10/15/18
Bedrooms 3
Full Baths 1
HOA Fees $200
HOA Y/N true
Year Built 1920
Annual Tax Amount $5,381
Tax Year 2018
Lot Size 7,405 Sqft
Acres 0.17
Property Description
Located in close proximity to Cushing Square and the Oakley Country Club, this charming condo offers the perfect blend of period detail and recent upgrades. There are hardwood floors and original woodwork throughout. The kitchen features granite counters, stainless steel appliances, and maple cabinets, as well as a pantry. The formal dining room has a built-in hutch, and the living room has an arched fireplace. Updated bath. The newly renovated sun room has washer/dryer plus ample space for more. Basement storage. The parking is in a garage to the side, with room for an additional car outside. The expansive shared yard has lovely plantings, as well as a deck. 2017 roof, plus see attached list of upgrades. Nearby are shops and the "T."
Location
State MA
County Middlesex
Zoning T
Direction On corner of Hall and Belmont.
Rooms
Primary Bedroom Level First
Dining Room Closet/Cabinets - Custom Built, Flooring - Hardwood
Kitchen Ceiling Fan(s), Flooring - Wood, Pantry, Countertops - Stone/Granite/Solid, Kitchen Island, Cabinets - Upgraded
Interior
Interior Features Ceiling Fan(s), Sun Room
Heating Electric Baseboard, Hot Water, Natural Gas
Cooling None
Flooring Wood, Tile, Concrete, Flooring - Hardwood
Fireplaces Number 1
Fireplaces Type Living Room
Appliance Range, Dishwasher, Disposal, Microwave, Refrigerator, Washer, Dryer, Tank Water Heater
Laundry First Floor, In Unit
Exterior
Exterior Feature Rain Gutters
Garage Spaces 1.0
Fence Fenced
Community Features Public Transportation, Shopping, Pool, Tennis Court(s), Park, Golf, Medical Facility
Roof Type Shingle
Total Parking Spaces 1
Garage Yes
Building
Story 1
Sewer Public Sewer
Water Public
Schools
Elementary Schools Lowell
Middle Schools Wat. Middle
High Schools Wat. High
Others
Pets Allowed Breed Restrictions
Senior Community false
Read Less
Want to know what your home might be worth? Contact us for a FREE valuation!

Our team is ready to help you sell your home for the highest possible price ASAP
Bought with Martha Sesin • Boston Luxury Homes






