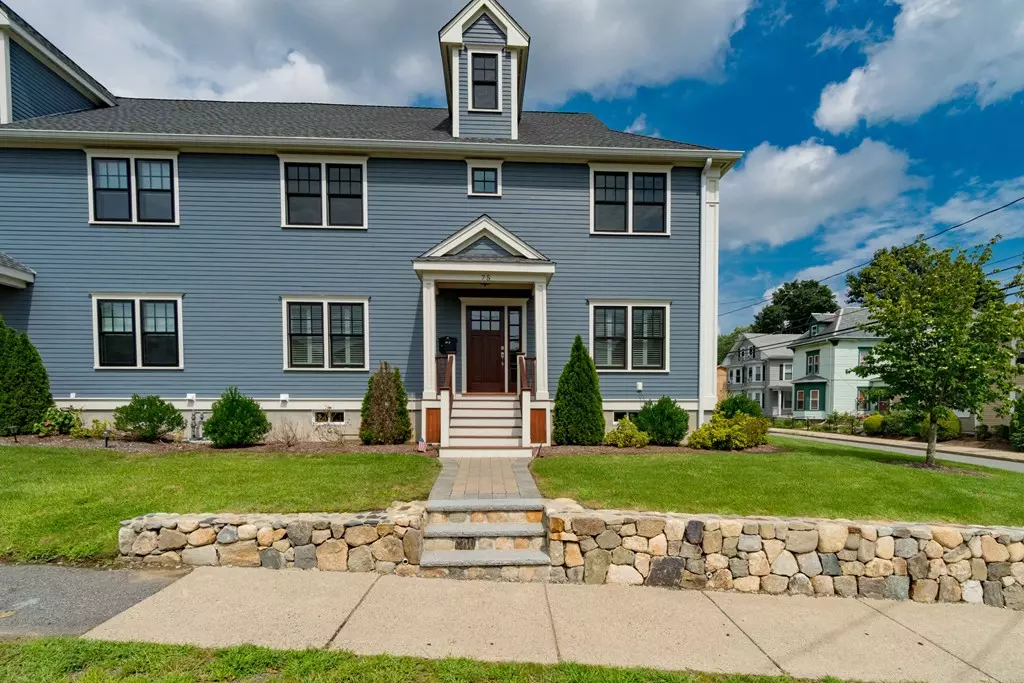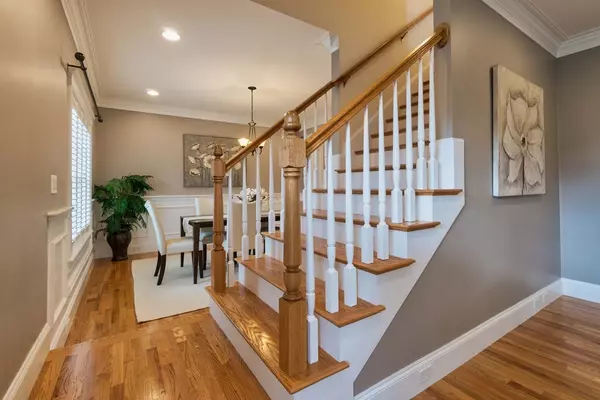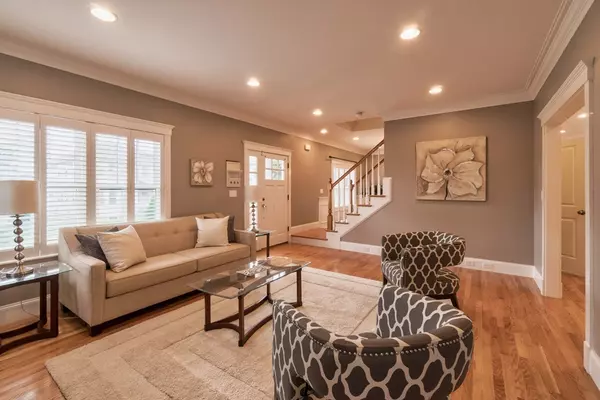$885,000
$899,000
1.6%For more information regarding the value of a property, please contact us for a free consultation.
75 Summer Street #75 Watertown, MA 02472
4 Beds
4 Baths
4,024 SqFt
Key Details
Sold Price $885,000
Property Type Condo
Sub Type Condominium
Listing Status Sold
Purchase Type For Sale
Square Footage 4,024 sqft
Price per Sqft $219
MLS Listing ID 72381363
Sold Date 09/28/18
Bedrooms 4
Full Baths 3
Half Baths 2
HOA Fees $100/mo
HOA Y/N true
Year Built 2015
Annual Tax Amount $12,221
Tax Year 2018
Lot Size 8,441 Sqft
Acres 0.19
Property Description
Stunning townhouse, located just two blocks from Watertown Square. Enter into this modern townhouse w/ tremendous finishes throughout. The 1st floor features a chef’s inspired kitchen complete w/ a 10’ island, granite countertops, stainless steel appliances, gas range, wine fridge, eat-in area & access to the fenced in patio. The living room contains a gas fireplace & recessed lighting. The formal dining room features gorgeous wainscoting throughout. A half bath completes the space. Upstairs you will find 3 generously sized bedrooms, laundry room & 2 full baths, inclusive of the grand master suite w/ double vanity, tiled shower stall & soaking tub. The 3rd floor boasts an open concept room, that could serve as the 4th bedroom, au pair suite or an office. This space has its own full bath & balcony. The lower level is fully finished & complete w/ a media room, 1/2 bath & storage. Entertainment is endless in this 4 story townhouse. W/ 2 off-street parking spaces, this unit is a must see!
Location
State MA
County Middlesex
Zoning T
Direction Main Street to Church Street to Summer Street
Rooms
Family Room Bathroom - Half, Closet, Flooring - Wall to Wall Carpet, Window(s) - Picture, Open Floorplan, Recessed Lighting, Storage
Primary Bedroom Level Second
Dining Room Flooring - Hardwood, Window(s) - Picture, Recessed Lighting, Wainscoting
Kitchen Flooring - Hardwood, Window(s) - Picture, Dining Area, Countertops - Stone/Granite/Solid, Kitchen Island, Exterior Access, Open Floorplan, Recessed Lighting, Slider, Stainless Steel Appliances, Wainscoting, Wine Chiller, Gas Stove
Interior
Interior Features Bathroom - Full, Bathroom - Tiled With Shower Stall, Closet - Linen, Countertops - Stone/Granite/Solid, Recessed Lighting, Bathroom - Half, Bathroom
Heating Forced Air, Natural Gas
Cooling Central Air
Flooring Tile, Carpet, Hardwood, Flooring - Stone/Ceramic Tile
Fireplaces Number 1
Fireplaces Type Living Room
Appliance Range, Dishwasher, Disposal, Microwave, Refrigerator, Washer, Dryer, Range Hood, Other, Gas Water Heater, Utility Connections for Gas Range, Utility Connections for Electric Dryer
Laundry Flooring - Hardwood, Electric Dryer Hookup, Washer Hookup, Second Floor, In Unit
Exterior
Exterior Feature Balcony, Rain Gutters, Stone Wall
Fence Security, Fenced
Community Features Public Transportation, Shopping, Walk/Jog Trails, Medical Facility, Bike Path, Highway Access, House of Worship, Public School
Utilities Available for Gas Range, for Electric Dryer, Washer Hookup
Roof Type Shingle
Total Parking Spaces 2
Garage No
Building
Story 4
Sewer Public Sewer
Water Public
Others
Pets Allowed Yes
Read Less
Want to know what your home might be worth? Contact us for a FREE valuation!

Our team is ready to help you sell your home for the highest possible price ASAP
Bought with Faye Fu • York Realty LLC






