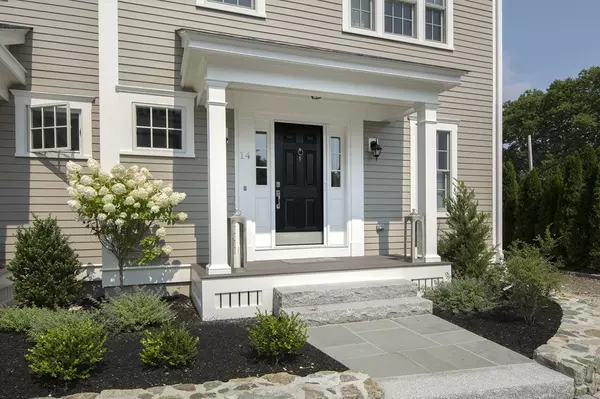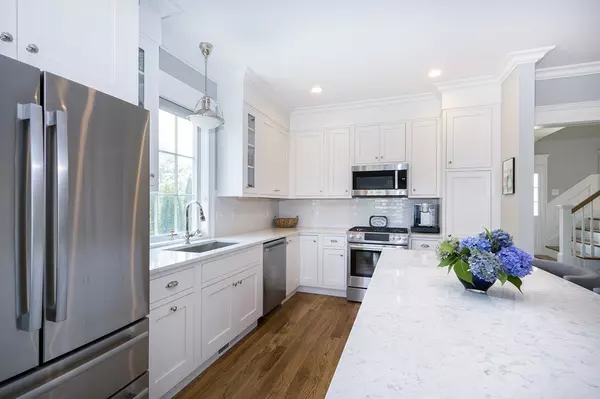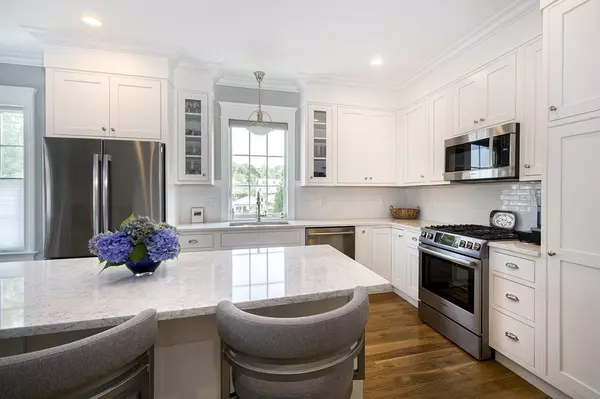$780,000
$799,900
2.5%For more information regarding the value of a property, please contact us for a free consultation.
14 James Lane #14 Cohasset, MA 02025
3 Beds
3.5 Baths
2,030 SqFt
Key Details
Sold Price $780,000
Property Type Condo
Sub Type Condominium
Listing Status Sold
Purchase Type For Sale
Square Footage 2,030 sqft
Price per Sqft $384
MLS Listing ID 72383679
Sold Date 04/26/19
Bedrooms 3
Full Baths 3
Half Baths 1
HOA Fees $338/mo
HOA Y/N true
Year Built 2018
Annual Tax Amount $9,904
Tax Year 2019
Property Description
STUNNING end unit townhome, within steps of DOWNTOWN Cohasset, offers many amenities & upgrades for today's lifestyle! Quality workmanship is evident in the EXQUISITE open kitchen/dining/living area featuring Minuet Quartz counters, ss appliances, gas fireplace & slider to your spacious deck. French doors open to your cozy den where you can relax & unwind. The second floor features a guest en-suite bdrm w/ large closet & bath w/ Carrera marble sink top, beautiful tile flooring & tiled shower. The EXPANSIVE master bdrm has a walk-in closet, bath w/ linen closet, Carrera marble on the double sink, Nantucket basket weave tile & walk-in shower. Living area is expanded w/ the FINISHED third flr complete w/ full bath & walk-in closet/storage area. Here you can set up your home office or use it as another guest bdrm. Add'l amenities include: two car garage, CAT5, security system, Nest thermostats, garage floor epoxy, window treatments & more! Move in today & enjoy all Cohasset Village offers!
Location
State MA
County Norfolk
Zoning Res
Direction Pleasant to James Lane. The Homes at Cohasset Village.
Rooms
Primary Bedroom Level Second
Dining Room Flooring - Hardwood, Deck - Exterior, Open Floorplan, Slider
Kitchen Flooring - Hardwood, Dining Area, Countertops - Stone/Granite/Solid, Kitchen Island, Open Floorplan, Stainless Steel Appliances
Interior
Interior Features Bathroom - Tiled With Shower Stall, Ceiling Fan(s), Closet - Walk-in, Recessed Lighting, Bathroom, Den, Home Office
Heating Baseboard, Natural Gas
Cooling Central Air
Flooring Wood, Marble, Flooring - Marble, Flooring - Hardwood
Fireplaces Number 1
Fireplaces Type Living Room
Appliance Range, Dishwasher, Disposal, Microwave, Refrigerator, Gas Water Heater, Utility Connections for Gas Range, Utility Connections for Electric Dryer
Laundry Flooring - Hardwood, Second Floor, In Unit, Washer Hookup
Exterior
Garage Spaces 2.0
Community Features Public Transportation, Shopping, Walk/Jog Trails, House of Worship, T-Station
Utilities Available for Gas Range, for Electric Dryer, Washer Hookup
Waterfront Description Beach Front, Harbor, Ocean, 1 to 2 Mile To Beach
Roof Type Shingle
Garage Yes
Building
Story 3
Sewer Public Sewer
Water Public
Schools
Elementary Schools Osgood/Deerhill
Middle Schools Cohasset Middle
High Schools Cohasset High
Others
Pets Allowed Yes
Read Less
Want to know what your home might be worth? Contact us for a FREE valuation!

Our team is ready to help you sell your home for the highest possible price ASAP
Bought with Marcia Solberg • South Shore Sotheby's International Realty





